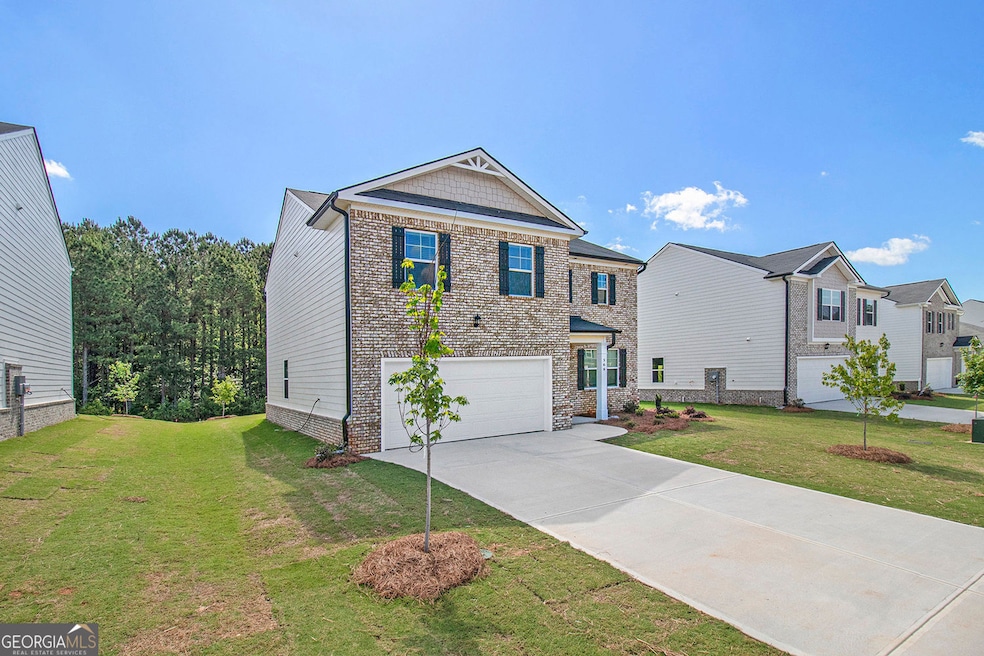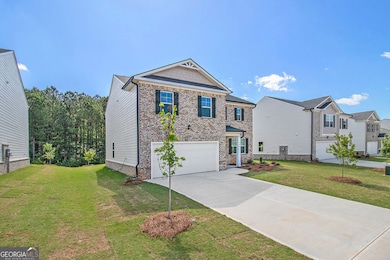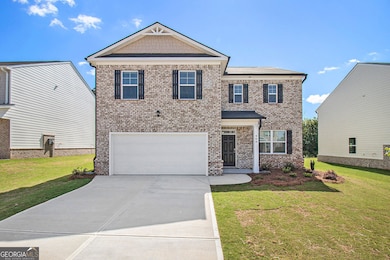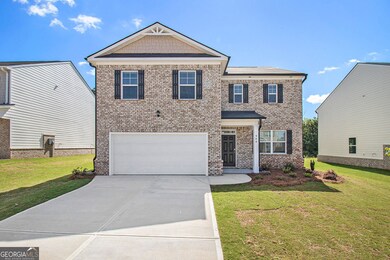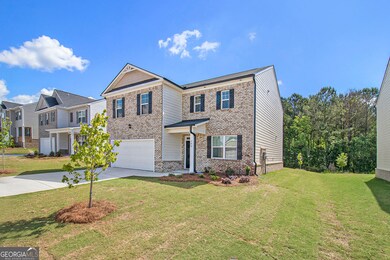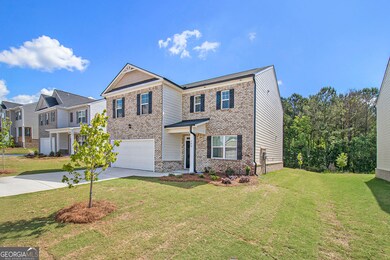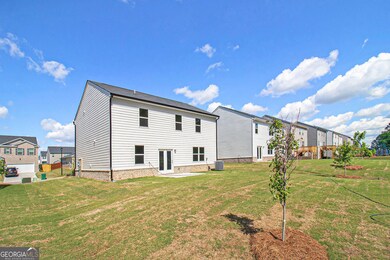568 Whitman Ln Stockbridge, GA 30281
Highlights
- New Construction
- Wood Flooring
- Community Pool
- Traditional Architecture
- Solid Surface Countertops
- Home Office
About This Home
The Galen plan at Reserve at Calcutta is a two-story design with 4 bedrooms, 2 full baths and a powder room covering 2,338 sq ft. The 2-car garage ensures plenty of space for vehicles and storage. Open the door to a flex room that could be a dedicated home office, a formal dining space for hosting and entertaining, or a secondary living room. The island kitchen flows into a casual breakfast area and effortlessly transitions into the spacious family room. Plus, there is an oversized pantry to stock with favorites. Upstairs includes a large bedroom suite that easily fits a king-size bed. The private ensuite bath is a must see, featuring extra space for storage, shower, separate garden tub and dual vanities so you don't have to share. The three secondary bedrooms each have generous closets and windows that help bring in natural light. A convenient laundry upstairs completes this traditional design.
Listing Agent
BHGRE Metro Brokers Brokerage Email: cassandra.cox@metrobrokers.com License #418695 Listed on: 12/05/2025

Home Details
Home Type
- Single Family
Est. Annual Taxes
- $1,028
Year Built
- Built in 2025 | New Construction
Lot Details
- 0.25 Acre Lot
- Level Lot
Home Design
- Traditional Architecture
- Brick Exterior Construction
- Composition Roof
- Wood Siding
- Concrete Siding
Interior Spaces
- 2,338 Sq Ft Home
- 2-Story Property
- Double Pane Windows
- Home Office
- Laundry in Hall
Kitchen
- Breakfast Area or Nook
- Walk-In Pantry
- Convection Oven
- Cooktop
- Dishwasher
- Kitchen Island
- Solid Surface Countertops
- Disposal
Flooring
- Wood
- Carpet
- Vinyl
Bedrooms and Bathrooms
- 4 Bedrooms
- Walk-In Closet
- Soaking Tub
- Separate Shower
Home Security
- Carbon Monoxide Detectors
- Fire and Smoke Detector
Parking
- 2 Car Garage
- Garage Door Opener
Outdoor Features
- Patio
Schools
- Pleasant Grove Elementary School
- Woodland Middle School
- Woodland High School
Utilities
- Central Heating and Cooling System
- 220 Volts
- Electric Water Heater
- High Speed Internet
- Phone Available
- Cable TV Available
Listing and Financial Details
- Security Deposit $2,750
- 12-Month Min and 24-Month Max Lease Term
- $40 Application Fee
- Tax Lot 18
Community Details
Overview
- Property has a Home Owners Association
- The Reserve At Calcutta Subdivision
Recreation
- Community Pool
Pet Policy
- No Pets Allowed
Map
Source: Georgia MLS
MLS Number: 10653833
APN: 086D-01-018-000
- 608 Whitman Ln
- 612 Whitman Ln
- 616 Whitman Ln
- 516 Whitman Ln
- Hanover Plan at The Reserve at Calcutta
- Penwell Plan at The Reserve at Calcutta
- Hayden Plan at The Reserve at Calcutta
- 632 Whitman Ln
- 635 Whitman Ln
- 640 Whitman Ln
- 639 Whitman Ln
- 644 Whitman Ln
- 643 Whitman Ln
- 205 Montgomery Dr
- 647 Whitman Ln
- 651 Whitman Ln
- 275 Summertown Dr
- 443 Faulkner St
- 1545 Salinger Ct
- 1577 Salinger Ct
- 1609 Salinger Ct
- 1638 Salinger Ct
- 1569 Salinger Ct
- 140 Huntridge Dr
- 140 Hunt Ridge Dr
- 155 Hunt Ridge Dr
- 155 Huntridge Dr
- 839 Taurus Dr
- 119 Dickerson Cove Dr
- 310 Sound Cir
- 334 Sound Cir
- 466 Ga-138
- 185 Forest Rd
- 547 Rustic Rd
- 1900 Waterford Landing
- 70 Highland Cir
- 50 Highland Blvd
