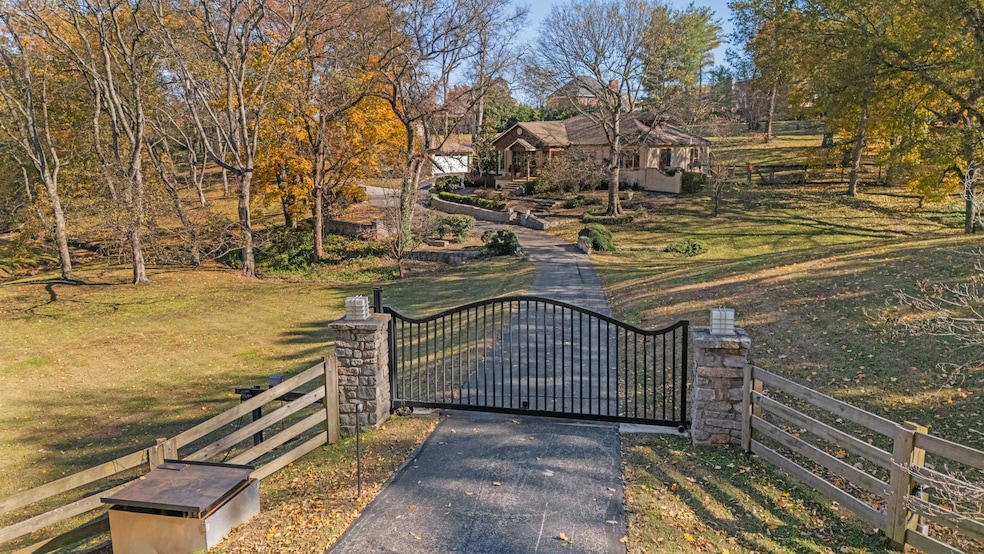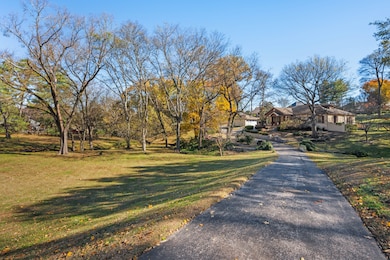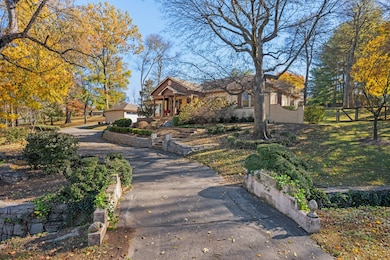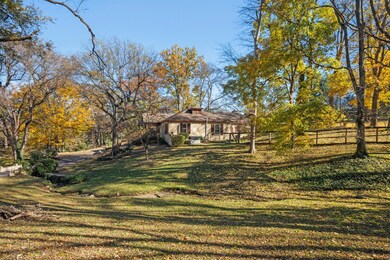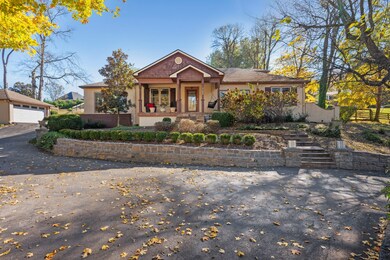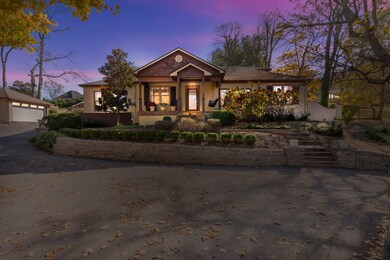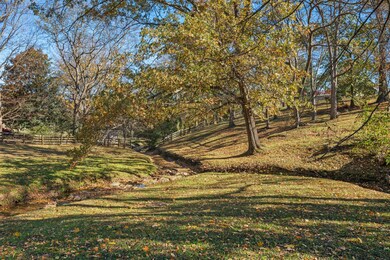5680 Cloverland Dr Brentwood, TN 37027
Bradford Hills NeighborhoodEstimated payment $16,275/month
Highlights
- Guest House
- 3.68 Acre Lot
- Separate Formal Living Room
- Granbery Elementary School Rated 10
- Wood Flooring
- Sun or Florida Room
About This Home
3.5 private acres with a creek, guest house, and a state-of-the-art professional recording studio. This property offers exceptional privacy while being just 1 mile from I-65 and only 15 minutes to Music Row, making it ideal for anyone who values convenience and accessibility, in a quiet retreat-like setting.. Set behind an electric security gate, the property blends comfort, creativity, and functionality. The main home features an updated kitchen with premium appliances—including dual dishwashers—sleek cabinetry, and ample prep space. The primary bedroom suite is a true retreat with a gas fireplace, oversized walk-in closet, double vanities, and an expansive walk-in shower. A sun-filled all-season room surrounded by windows and full sliding glass doors provides year-round enjoyment while overlooking the serene natural setting. A completely separate guest house offers incredible flexibility with its full-size kitchen, living area, bedroom, and full bathroom—perfect for extended family, guests, or a private workspace. The crown jewel of this property is the professionally built multi-room recording studio, designed and constructed by Valley Acoustics (Los Angeles). This professional studio includes: Floated and isolated interior walls, Custom studio-grade sliding doors + solid core doors, Full acoustic treatment with stretch fabric system, Custom audio wiring and mic plates in all rooms, Fully color-automated Philips Hue lighting, Individual Mitsubishi ultra-quiet split HVAC units for each room, Himalayan salt and barnwood accents for a warm, modern aesthetic. This studio is ideal for musicians, producers, composers, podcasters, or anyone needing a premium creative environment with professional-level isolation and acoustic performance. With acreage, natural beauty, privacy, a guest house, and a high-end recording studio—plus unprecedented proximity to I-65, this property has it all.
Listing Agent
The Agency South Brokerage Phone: 6152943156 License #335069 Listed on: 11/20/2025

Home Details
Home Type
- Single Family
Est. Annual Taxes
- $5,556
Year Built
- Built in 1945
Lot Details
- 3.68 Acre Lot
- Property is Fully Fenced
Parking
- 2 Car Garage
- 6 Open Parking Spaces
Home Design
- Shingle Roof
- Stucco
Interior Spaces
- 2,624 Sq Ft Home
- Property has 1 Level
- Central Vacuum
- Built-In Features
- Bookcases
- Ceiling Fan
- Gas Fireplace
- Separate Formal Living Room
- Sun or Florida Room
- Screened Porch
- Crawl Space
Kitchen
- Gas Oven
- Cooktop
- Microwave
- Dishwasher
- Stainless Steel Appliances
Flooring
- Wood
- Tile
Bedrooms and Bathrooms
- 3 Main Level Bedrooms
- In-Law or Guest Suite
- 2 Full Bathrooms
- Double Vanity
- Dual Flush Toilets
Home Security
- Home Security System
- Security Gate
- Fire and Smoke Detector
Schools
- Granbery Elementary School
- William Henry Oliver Middle School
- John Overton Comp High School
Utilities
- Air Filtration System
- Central Heating and Cooling System
- High-Efficiency Water Heater
- High Speed Internet
- Cable TV Available
Additional Features
- Air Purifier
- Patio
- Guest House
Community Details
- No Home Owners Association
- Brentwood Gardens Subdivision
Listing and Financial Details
- Assessor Parcel Number 17100006700
Map
Home Values in the Area
Average Home Value in this Area
Tax History
| Year | Tax Paid | Tax Assessment Tax Assessment Total Assessment is a certain percentage of the fair market value that is determined by local assessors to be the total taxable value of land and additions on the property. | Land | Improvement |
|---|---|---|---|---|
| 2024 | $5,556 | $170,750 | $47,150 | $123,600 |
| 2023 | $5,556 | $170,750 | $47,150 | $123,600 |
| 2022 | $4,765 | $146,425 | $47,150 | $99,275 |
| 2021 | $4,814 | $146,425 | $47,150 | $99,275 |
| 2020 | $4,853 | $114,975 | $22,950 | $92,025 |
| 2019 | $3,627 | $114,975 | $22,950 | $92,025 |
| 2018 | $3,627 | $114,975 | $22,950 | $92,025 |
| 2017 | $3,627 | $114,975 | $22,950 | $92,025 |
| 2016 | $4,723 | $104,575 | $20,125 | $84,450 |
| 2015 | $4,723 | $104,575 | $20,125 | $84,450 |
| 2014 | $4,227 | $93,600 | $20,125 | $73,475 |
Property History
| Date | Event | Price | List to Sale | Price per Sq Ft | Prior Sale |
|---|---|---|---|---|---|
| 11/20/2025 11/20/25 | For Sale | $3,000,000 | +123.7% | $1,143 / Sq Ft | |
| 12/15/2021 12/15/21 | Sold | $1,341,000 | +7.3% | $516 / Sq Ft | View Prior Sale |
| 11/07/2021 11/07/21 | Pending | -- | -- | -- | |
| 10/29/2021 10/29/21 | For Sale | -- | -- | -- | |
| 10/28/2021 10/28/21 | For Sale | -- | -- | -- | |
| 10/27/2021 10/27/21 | For Sale | $1,250,000 | -- | $481 / Sq Ft |
Purchase History
| Date | Type | Sale Price | Title Company |
|---|---|---|---|
| Warranty Deed | $1,341,000 | Momentum Title Llc | |
| Interfamily Deed Transfer | -- | Tennessee Title Services Llc | |
| Warranty Deed | $424,900 | Chapman & Rosenthal Title In |
Mortgage History
| Date | Status | Loan Amount | Loan Type |
|---|---|---|---|
| Open | $1,072,800 | New Conventional | |
| Previous Owner | $339,920 | New Conventional |
Source: Realtracs
MLS Number: 3048845
APN: 171-00-0-067
- 5669 Cloverland Dr
- 5709 Cloverland Dr
- 5709 Cloverland Dr Unit A
- 5421 Fredericksburg Way W
- 5361 Fredericksburg Way W
- 5723 Cloverland Dr
- 6028 Opus St
- 6025 Opus St
- 109 Carriage Ct
- 6328 Callie Ln
- 6308 Callie Ln
- 6315 Callie Ln
- 5621 Valley View Rd
- 5619 Valley View Rd
- 5601 Cloverland Dr Unit 122
- 816 Valley View Cir Unit 12
- 641 Old Hickory Blvd Unit 53
- 307 Seven Springs Way Unit 304
- 307 Seven Springs Way Unit 203
- 307 Seven Springs Way Unit 103
- 5619 Valley View Rd
- 570 Church St E
- 5651 Oakes Dr
- 760 Fox Ridge Dr Unit 760
- 249 Plum Nelly Cir
- 323 Seven Springs Way
- 300 Seven Springs Way
- 95 Plum Nelly Cir
- 5714 Brentwood Trace Unit 5714
- 5710 Brentwood Trace
- 5871 Brentwood Trace
- 812 Pisgah Park
- 613 Palisades Ct
- 9020 Church St E
- 427 Old Towne Dr
- 5711 Chadwick Ln
- 31 Nickleby Down
- 400 Centerview Dr
- 8901 Palmer Way
- One Derby Trace
