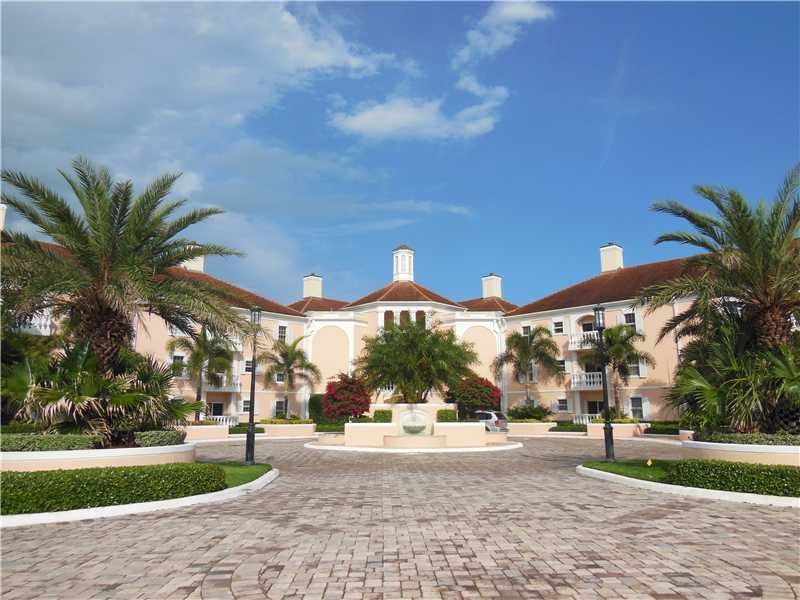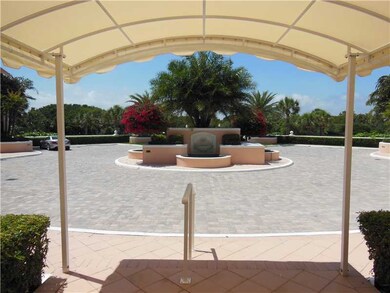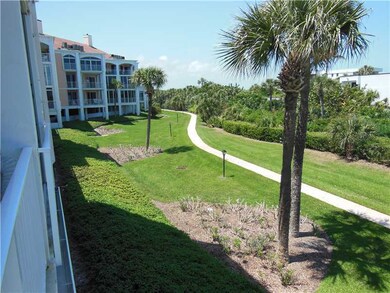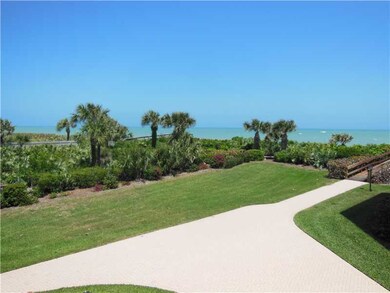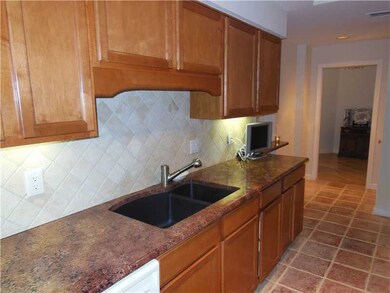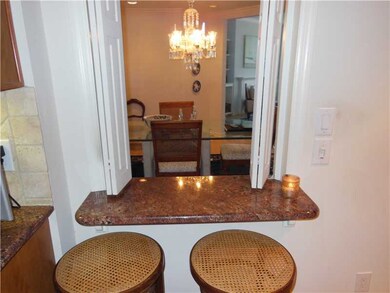
The Victoria 5680 Highway A1a Unit 107 Vero Beach, FL 32963
Highlights
- Ocean Front
- Gated with Attendant
- Clubhouse
- Beachland Elementary School Rated A-
- Outdoor Pool
- Roman Tub
About This Home
As of June 2019Oceanfront Gem at The Victoria! Only 51 Residences on 11 acres of meticulously maintained grounds. Renovation done with style and grace.Terra cotta floors in living areas a plus! Kitchen has granite and tumbled marble and 2 ovens. Master bedroom with french doors leading to Enclosed Terrace. Master suite includes his and her baths and walk in closets. Over 2600 sq ft under air!!
Property Details
Home Type
- Condominium
Est. Annual Taxes
- $5,262
Year Built
- Built in 1982
Lot Details
- Ocean Front
- South Facing Home
Home Design
- Tile Roof
Interior Spaces
- 3-Story Property
- Wet Bar
- Built-In Features
- High Ceiling
- 1 Fireplace
- French Doors
- Sliding Doors
Kitchen
- Built-In Oven
- Cooktop
- Microwave
- Dishwasher
- Wine Cooler
- Disposal
Flooring
- Carpet
- Tile
- Slate Flooring
Bedrooms and Bathrooms
- 3 Bedrooms
- Walk-In Closet
- 4 Full Bathrooms
- Roman Tub
- Bathtub
Laundry
- Laundry in unit
- Dryer
- Washer
Home Security
Parking
- 2 Parking Spaces
- Carport
- Additional Parking
- Assigned Parking
Outdoor Features
- Outdoor Pool
- Property has ocean access
- Beach Access
- Enclosed patio or porch
Utilities
- Central Heating and Cooling System
- Electric Water Heater
Listing and Financial Details
- Tax Lot 107
- Assessor Parcel Number 32401900023000000107.0
Community Details
Overview
- Association fees include common areas, cable TV, insurance, maintenance structure, recreation facilities, reserve fund, security
- Victoria Condo Subdivision
Amenities
- Clubhouse
- Elevator
Recreation
- Trails
Pet Policy
- Pets Allowed
- Pet Size Limit
Security
- Gated with Attendant
- Phone Entry
- Hurricane or Storm Shutters
- Fire and Smoke Detector
Ownership History
Purchase Details
Home Financials for this Owner
Home Financials are based on the most recent Mortgage that was taken out on this home.Purchase Details
Purchase Details
Home Financials for this Owner
Home Financials are based on the most recent Mortgage that was taken out on this home.Purchase Details
Home Financials for this Owner
Home Financials are based on the most recent Mortgage that was taken out on this home.Purchase Details
Map
About The Victoria
Similar Homes in Vero Beach, FL
Home Values in the Area
Average Home Value in this Area
Purchase History
| Date | Type | Sale Price | Title Company |
|---|---|---|---|
| Warranty Deed | $750,000 | Attorney | |
| Warranty Deed | -- | Attorney | |
| Warranty Deed | $539,000 | Attorney | |
| Warranty Deed | $411,000 | -- | |
| Warranty Deed | $360,000 | -- |
Mortgage History
| Date | Status | Loan Amount | Loan Type |
|---|---|---|---|
| Previous Owner | $300,700 | Purchase Money Mortgage |
Property History
| Date | Event | Price | Change | Sq Ft Price |
|---|---|---|---|---|
| 06/05/2019 06/05/19 | Sold | $750,000 | -5.7% | $286 / Sq Ft |
| 05/06/2019 05/06/19 | Pending | -- | -- | -- |
| 03/13/2019 03/13/19 | For Sale | $795,000 | +47.5% | $303 / Sq Ft |
| 11/01/2013 11/01/13 | Sold | $539,000 | 0.0% | $206 / Sq Ft |
| 10/02/2013 10/02/13 | Pending | -- | -- | -- |
| 04/12/2013 04/12/13 | For Sale | $539,000 | -- | $206 / Sq Ft |
Tax History
| Year | Tax Paid | Tax Assessment Tax Assessment Total Assessment is a certain percentage of the fair market value that is determined by local assessors to be the total taxable value of land and additions on the property. | Land | Improvement |
|---|---|---|---|---|
| 2024 | $3,808 | $372,953 | -- | -- |
| 2023 | $3,808 | $351,885 | $0 | $0 |
| 2022 | $3,718 | $341,636 | $0 | $0 |
| 2021 | $3,742 | $331,685 | $0 | $0 |
| 2020 | $3,743 | $327,106 | $0 | $0 |
| 2019 | $5,672 | $432,009 | $0 | $432,009 |
| 2018 | $5,209 | $385,722 | $0 | $385,722 |
| 2017 | $5,617 | $406,023 | $0 | $0 |
| 2016 | $6,241 | $433,500 | $0 | $0 |
| 2015 | $6,544 | $433,500 | $0 | $0 |
| 2014 | $5,970 | $394,490 | $0 | $0 |
Source: REALTORS® Association of Indian River County
MLS Number: 136191
APN: 32-40-19-00023-0000-00107.0
- 5680 Highway A1a Unit 204
- 5680 Highway A1a Unit 307
- 5690 Highway A1a Unit 301N
- 5690 Highway A1a Unit 203N
- 5670 Highway A1a Unit 317S
- 5790 Highway A1a Unit 1A
- 171 S Camelia Ct
- 217 Park Shores Cir Unit 217B
- 227 Park Shores Cir Unit 227A
- 109 W Park Shores Cir Unit 40
- 5601 Highway A1a Unit 203S
- 5601 Highway A1a Unit N104
- 5601 Highway A1a Unit 101N
- 5601 Highway A1a Unit 303N
- 5601 Highway A1a Unit 107n
- 5601 Highway A1a Unit 305-S
- 5601 Highway A1a Unit 310N
- 5601 Highway A1a Unit 109N
- 5601 Jimmy Buffett Memorial Hwy Unit 203s
- 5601 Jimmy Buffett Memorial Hwy Unit 104n
