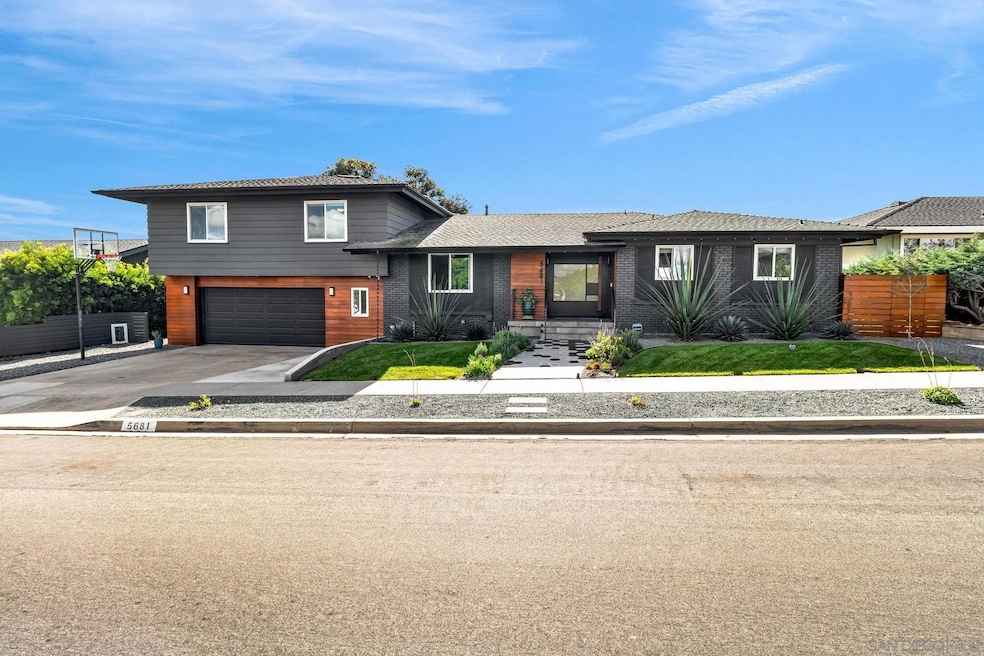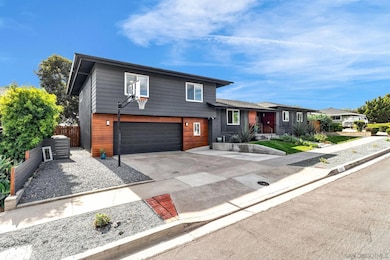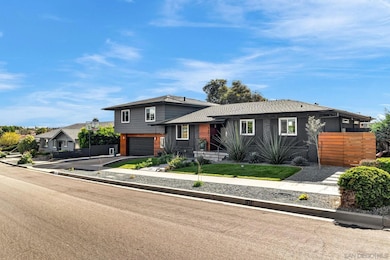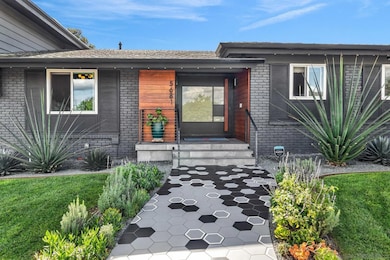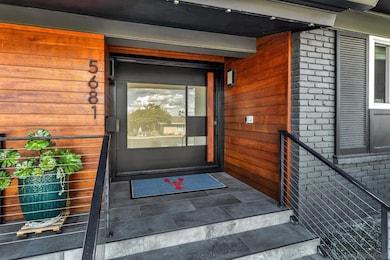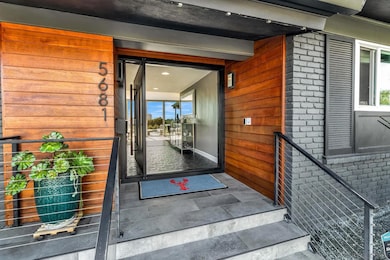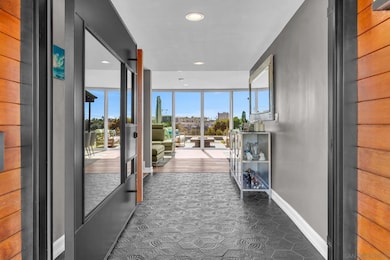5681 Del Cerro Blvd San Diego, CA 92120
Del Cerro NeighborhoodEstimated payment $13,696/month
Highlights
- Pebble Pool Finish
- Solar Power System
- Retreat
- Hearst Elementary School Rated A
- 22,300 Sq Ft lot
- Home Office
About This Home
This split-level stunner is the one you’ve been waiting for! Located in the highly coveted Del Cerro neighborhood, this home offers everything you could possibly want and more. From the moment you arrive, the home’s sleek modern design, minimalist landscaping, and tiled walkway leading to a custom pivot entry door set the tone for what’s inside. Step through the front door and you’re immediately welcomed by sweeping views and a beautifully tiled foyer. The open-concept main level features a spacious living room with a modern fireplace, a renovated chef’s kitchen with an island, and an expansive 4-panel sliding door that seamlessly blends indoor and outdoor living. A custom pop-out kitchen window opens to an outdoor bar, perfect for year-round entertaining. The primary suite includes a remodeled en-suite bathroom and a generous walk-in closet. Additional bedrooms feature LVP flooring, custom closet doors, and upgraded light fixtures. All bathrooms have been tastefully remodeled. The newly renovated lower-level addition, currently used as an exercise room, offers a versatile flex space for a home office, studio, or secondary living area. The backyard is an entertainer’s dream, with a sparkling saltwater pool and spa, covered patio, grassy area, views, and no immediate rear neighbor. Modern concrete hardscaping with turf infill adds a clean, contemporary finish. The home also includes owned solar, and the garage features epoxy flooring and EV-charging capability. Ideally positioned near freeways, shopping, and within walking distance of highly rated Hearst Elementary.
Listing Agent
Keller Williams San Diego Metro License #01976807 Listed on: 11/21/2025

Home Details
Home Type
- Single Family
Est. Annual Taxes
- $24,939
Year Built
- Built in 1965
Lot Details
- 0.51 Acre Lot
- Wood Fence
Parking
- 2 Car Attached Garage
Home Design
- Split Level Home
- Shingle Roof
Interior Spaces
- 2,701 Sq Ft Home
- Entrance Foyer
- Family Room
- Living Room with Fireplace
- Dining Area
- Home Office
- Utility Room
- Home Gym
Kitchen
- Walk-In Pantry
- Built-In Range
- Dishwasher
- Disposal
Bedrooms and Bathrooms
- 4 Bedrooms
- Retreat
- Main Floor Bedroom
- Walk-In Closet
Laundry
- Laundry Room
- Gas Dryer Hookup
Eco-Friendly Details
- Solar Power System
Pool
- Pebble Pool Finish
- In Ground Pool
- Heated Spa
- In Ground Spa
- Gas Heated Pool
- Saltwater Pool
- Pool Equipment or Cover
Utilities
- Forced Air Heating and Cooling System
- Heating System Uses Natural Gas
Community Details
- Del Cerro Subdivision
- Electric Vehicle Charging Station
Map
Home Values in the Area
Average Home Value in this Area
Tax History
| Year | Tax Paid | Tax Assessment Tax Assessment Total Assessment is a certain percentage of the fair market value that is determined by local assessors to be the total taxable value of land and additions on the property. | Land | Improvement |
|---|---|---|---|---|
| 2025 | $24,939 | $2,075,598 | $1,508,580 | $567,018 |
| 2024 | $24,939 | $2,034,900 | $1,479,000 | $555,900 |
| 2023 | $11,522 | $944,748 | $525,588 | $419,160 |
| 2022 | $11,214 | $926,225 | $515,283 | $410,942 |
| 2021 | $11,136 | $908,065 | $505,180 | $402,885 |
| 2020 | $10,708 | $875,000 | $500,000 | $375,000 |
| 2019 | $1,441 | $121,321 | $38,082 | $83,239 |
| 2018 | $1,347 | $118,943 | $37,336 | $81,607 |
| 2017 | $1,314 | $116,611 | $36,604 | $80,007 |
| 2016 | $1,290 | $114,326 | $35,887 | $78,439 |
| 2015 | $1,270 | $112,609 | $35,348 | $77,261 |
| 2014 | $1,250 | $110,404 | $34,656 | $75,748 |
Property History
| Date | Event | Price | List to Sale | Price per Sq Ft | Prior Sale |
|---|---|---|---|---|---|
| 11/21/2025 11/21/25 | For Sale | $2,200,000 | +10.3% | $815 / Sq Ft | |
| 05/31/2023 05/31/23 | Sold | $1,995,000 | 0.0% | $756 / Sq Ft | View Prior Sale |
| 04/14/2023 04/14/23 | Pending | -- | -- | -- | |
| 04/07/2023 04/07/23 | For Sale | $1,995,000 | -- | $756 / Sq Ft |
Purchase History
| Date | Type | Sale Price | Title Company |
|---|---|---|---|
| Grant Deed | $1,995,000 | Chicago Title | |
| Deed | -- | Seltun Lynda | |
| Grant Deed | $845,000 | Ticor Title San Diego Branch | |
| Interfamily Deed Transfer | -- | None Available | |
| Interfamily Deed Transfer | -- | Old Republic Title | |
| Interfamily Deed Transfer | -- | First American Title Company | |
| Interfamily Deed Transfer | -- | First American Title Company | |
| Interfamily Deed Transfer | -- | -- |
Mortgage History
| Date | Status | Loan Amount | Loan Type |
|---|---|---|---|
| Open | $1,300,000 | Credit Line Revolving | |
| Previous Owner | $676,000 | Adjustable Rate Mortgage/ARM | |
| Previous Owner | $170,000 | New Conventional | |
| Previous Owner | $75,000 | New Conventional |
Source: San Diego MLS
MLS Number: 250044502
APN: 462-272-04
- 5611 Adobe Falls Rd Unit A
- 5617 Adobe Falls Rd Unit D
- 5667 Adobe Falls Rd Unit C
- 5513 Adobe Falls Rd Unit 11
- 5483 Adobe Falls Rd Unit 7
- 5432 Adobe Falls Rd Unit 12
- 6642 Eldridge St
- 6183 Rockhurst Dr
- 6196 Rockhurst Dr
- 6549 Glenroy St
- 6818 Carthage St
- 6817 Birchwood St
- 4877 Twain Ave
- 5996 College Ave
- 5540 Lindo Paseo Unit 19
- 5540 Lindo Paseo
- 6994 Carthage St
- 6182 Loukelton Cir
- 5957 Caminito de la Taza
- 6329 Caminito Estrellado
- 5310 Adobe Falls Rd
- 5295 Kona Springs Ln
- 5420 55th St
- 4948 Twain Ave
- 5309 Waring Rd
- 4853 Twain Ave Unit ID1351684P
- 5296 Manhasset Dr
- 4914 Zion Ave
- 5584 Hardy Ave
- 5650 Hardy Ave
- 5716 Hardy Ave
- 5541 Lindo Paseo
- 5505 Lindo Paseo
- 5811 Lindo Paseo Unit 1
- 5430 Mary Lane Dr
- 5438 Mary Lane Dr
- 5436 Mary Lane Dr Unit 4 Bedrooms-3 Baths
- 5448 Mary Lane Dr
- 5826-5854 Montezuma Rd
- 6649 Delbarton St
