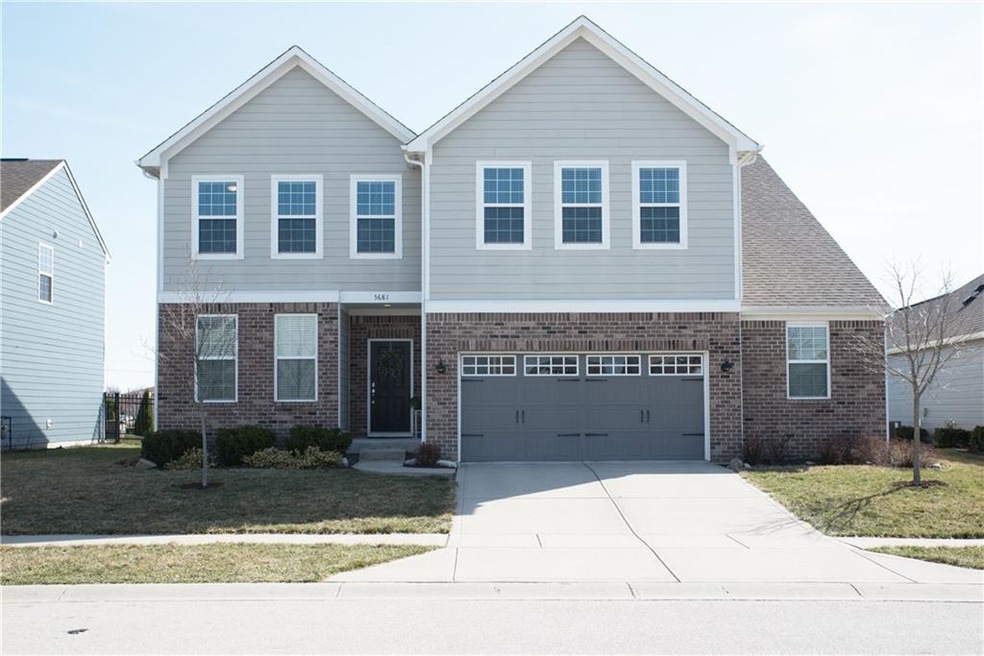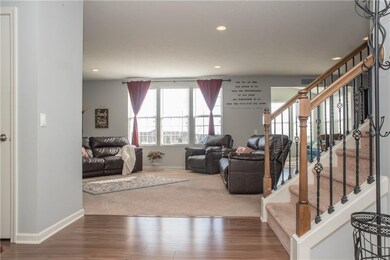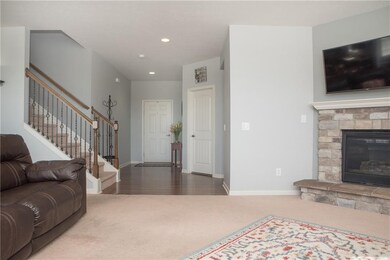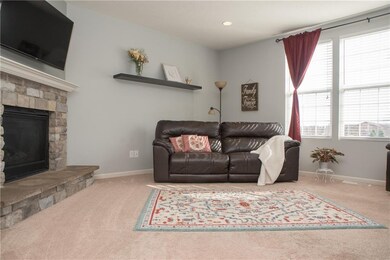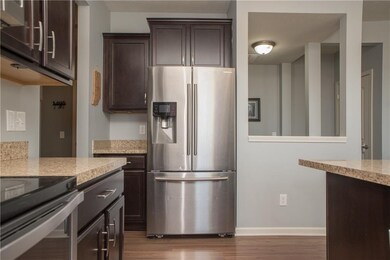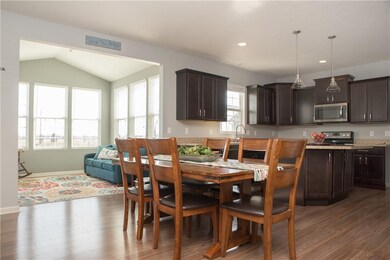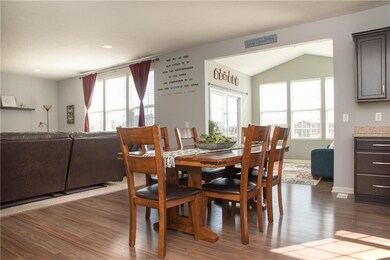
5681 Primrose Dr Whitestown, IN 46075
Highlights
- Clubhouse
- Traditional Architecture
- 3 Car Attached Garage
- Boone Meadow Elementary School Rated A+
- Community Pool
- Tray Ceiling
About This Home
As of June 2021Gorgeous 4 bed 3.5 bath home has everything your looking for. Sunroom overlooks a fully fenced backyard w/paver patio & no backyard neighbors. Light filled kitchen boasts stainless steel appliances, island, pantry & planning center. The living room features a stone fireplace. The upstairs has 4 bedrooms, a loft & separate play room perfect for watching movies or the big game. The master suite is complete w/ large walk-in closet & spa-like master bath w/ huge walk-in shower. The spacious fully finished basement boasts room for exercise equipment, movie/game nights & additional space for storage. Conveniently located near community pool, playground and walking trails, shopping, dining & award winning Zionsville schools.
Last Agent to Sell the Property
R. D. Goar Company License #RB17002018 Listed on: 03/25/2021
Last Buyer's Agent
Valerie Hooton
CENTURY 21 Scheetz

Home Details
Home Type
- Single Family
Est. Annual Taxes
- $3,674
Year Built
- Built in 2014
Lot Details
- 8,276 Sq Ft Lot
- Property is Fully Fenced
Parking
- 3 Car Attached Garage
- Driveway
Home Design
- Traditional Architecture
- Brick Exterior Construction
- Cement Siding
- Concrete Perimeter Foundation
Interior Spaces
- 4,608 Sq Ft Home
- 2-Story Property
- Tray Ceiling
- Gas Log Fireplace
- Vinyl Clad Windows
- Living Room with Fireplace
- Combination Kitchen and Dining Room
- Utility Room
- Attic Access Panel
Kitchen
- Electric Oven
- <<builtInMicrowave>>
- Dishwasher
- Disposal
Bedrooms and Bathrooms
- 4 Bedrooms
- Walk-In Closet
Finished Basement
- Basement Fills Entire Space Under The House
- Sump Pump
Outdoor Features
- Patio
Utilities
- Forced Air Heating and Cooling System
- Heating System Uses Gas
- Gas Water Heater
Listing and Financial Details
- Assessor Parcel Number 060831000013030021
Community Details
Overview
- Association fees include home owners, clubhouse, maintenance, parkplayground, pool, walking trails
- Clark Meadows Subdivision
- Property managed by Clark Meadows Anson HOA
- The community has rules related to covenants, conditions, and restrictions
Amenities
- Clubhouse
Recreation
- Community Pool
Ownership History
Purchase Details
Home Financials for this Owner
Home Financials are based on the most recent Mortgage that was taken out on this home.Purchase Details
Home Financials for this Owner
Home Financials are based on the most recent Mortgage that was taken out on this home.Purchase Details
Home Financials for this Owner
Home Financials are based on the most recent Mortgage that was taken out on this home.Similar Homes in Whitestown, IN
Home Values in the Area
Average Home Value in this Area
Purchase History
| Date | Type | Sale Price | Title Company |
|---|---|---|---|
| Warranty Deed | $445,000 | Meridian Title | |
| Warranty Deed | -- | Chicago Title | |
| Warranty Deed | -- | Pgp Title |
Mortgage History
| Date | Status | Loan Amount | Loan Type |
|---|---|---|---|
| Open | $400,500 | New Conventional | |
| Previous Owner | $352,200 | New Conventional | |
| Previous Owner | $356,250 | New Conventional | |
| Previous Owner | $279,922 | New Conventional |
Property History
| Date | Event | Price | Change | Sq Ft Price |
|---|---|---|---|---|
| 06/04/2021 06/04/21 | Sold | $445,000 | -1.1% | $97 / Sq Ft |
| 04/11/2021 04/11/21 | Pending | -- | -- | -- |
| 03/31/2021 03/31/21 | Price Changed | $449,900 | -2.2% | $98 / Sq Ft |
| 03/25/2021 03/25/21 | For Sale | $460,000 | +22.7% | $100 / Sq Ft |
| 11/08/2019 11/08/19 | Sold | $375,000 | 0.0% | $81 / Sq Ft |
| 09/07/2019 09/07/19 | Pending | -- | -- | -- |
| 09/06/2019 09/06/19 | For Sale | $374,900 | +27.2% | $81 / Sq Ft |
| 05/12/2014 05/12/14 | Sold | $294,655 | 0.0% | $102 / Sq Ft |
| 12/01/2013 12/01/13 | Pending | -- | -- | -- |
| 12/01/2013 12/01/13 | For Sale | $294,655 | -- | $102 / Sq Ft |
Tax History Compared to Growth
Tax History
| Year | Tax Paid | Tax Assessment Tax Assessment Total Assessment is a certain percentage of the fair market value that is determined by local assessors to be the total taxable value of land and additions on the property. | Land | Improvement |
|---|---|---|---|---|
| 2024 | $5,928 | $490,500 | $48,700 | $441,800 |
| 2023 | $5,532 | $467,500 | $48,700 | $418,800 |
| 2022 | $5,555 | $442,000 | $48,700 | $393,300 |
| 2021 | $4,795 | $383,400 | $48,700 | $334,700 |
| 2020 | $4,027 | $335,600 | $48,700 | $286,900 |
| 2019 | $3,779 | $325,200 | $48,700 | $276,500 |
| 2018 | $3,702 | $319,900 | $48,700 | $271,200 |
| 2017 | $3,571 | $310,000 | $48,700 | $261,300 |
| 2016 | $3,608 | $312,700 | $48,700 | $264,000 |
| 2014 | $1,404 | $48,700 | $48,700 | $0 |
| 2013 | $9 | $300 | $300 | $0 |
Agents Affiliated with this Home
-
Molly Burton

Seller's Agent in 2021
Molly Burton
R. D. Goar Company
(317) 601-3349
2 in this area
22 Total Sales
-
V
Buyer's Agent in 2021
Valerie Hooton
CENTURY 21 Scheetz
-
Jason Kraus

Seller's Agent in 2019
Jason Kraus
RE/MAX Advanced Realty
(317) 714-9580
2 in this area
118 Total Sales
-
B
Buyer's Agent in 2019
Bryan Bransteter
Stratton Realty Group, LLC
-
Non-BLC Member
N
Seller's Agent in 2014
Non-BLC Member
MIBOR REALTOR® Association
-
G
Buyer's Agent in 2014
Garrett Brooks
United Real Estate Indpls
Map
Source: MIBOR Broker Listing Cooperative®
MLS Number: MBR21773590
APN: 06-08-31-000-013.030-021
- 6345 Meadowview Dr
- 6304 El Paso St
- 6379 Fairfield St
- 6137 Hardwick Dr
- 5313 Brandywine Dr
- 6176 Brighton Dr
- 5845 Cresswell Ln
- 6160 Hardwick Dr
- 6343 Central Blvd
- 5304 Maywood Dr
- 5439 Maywood Dr
- 6670 Shooting Star Dr
- 5256 Bramwell Ln
- 5150 Bramwell Ln
- 5794 Wintersweet Ln
- 6819 Park Grove Blvd
- 6830 Park Grove Blvd
- 6681 Keepsake Dr
- 6927 Park Grove Blvd
- 6748 Fallen Leaf Dr
