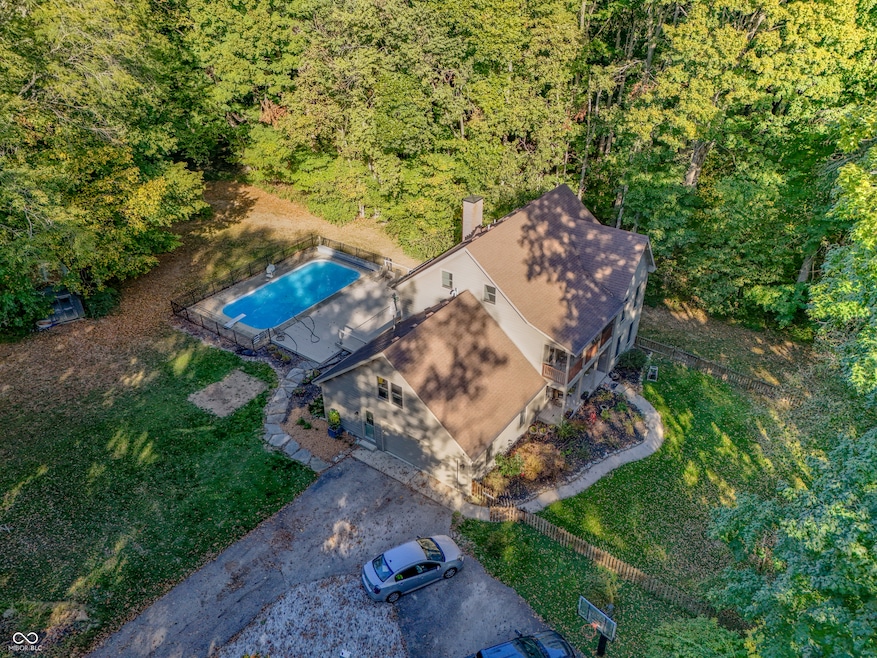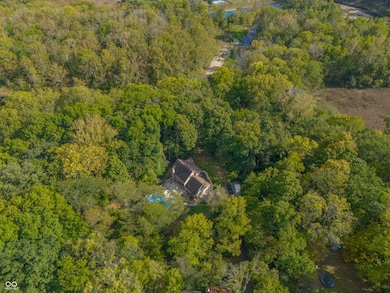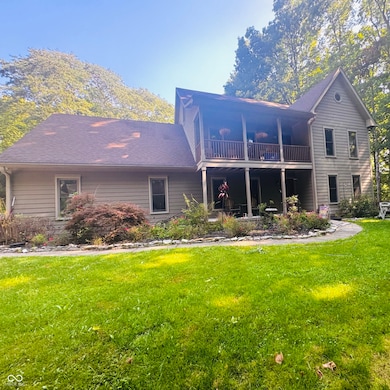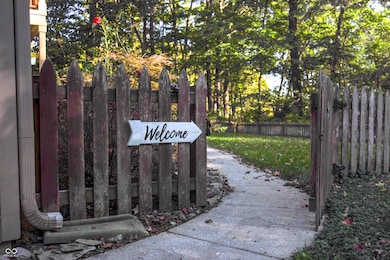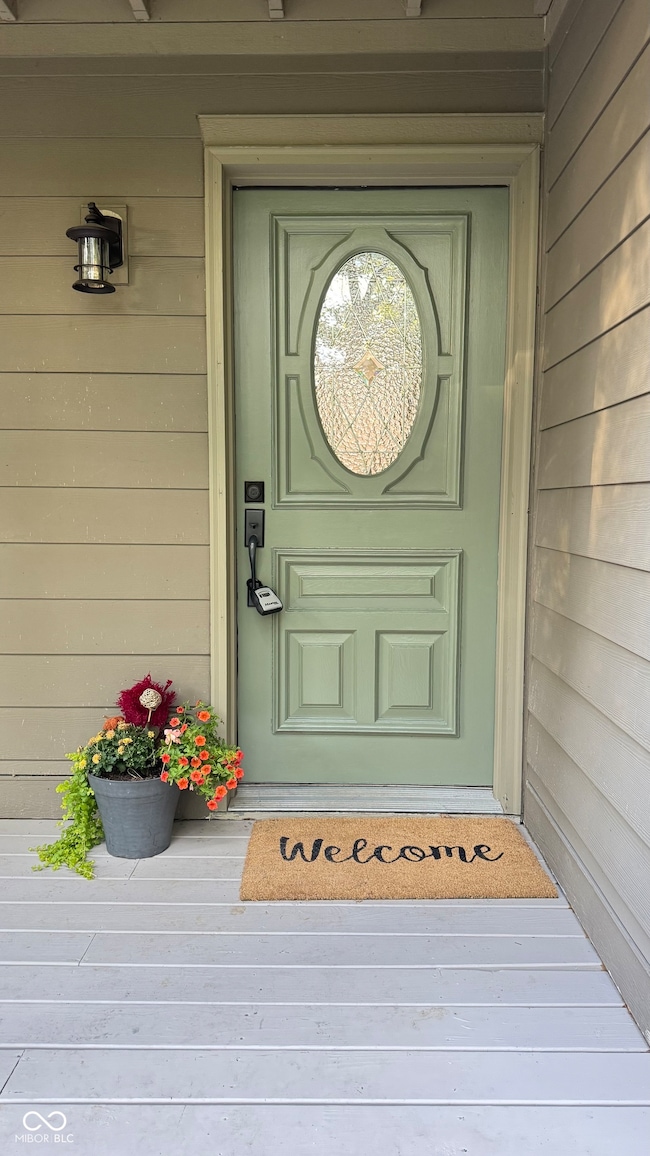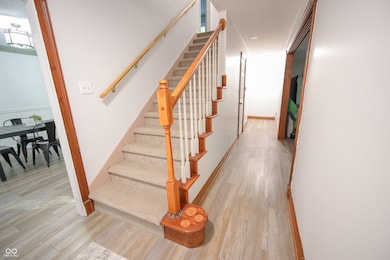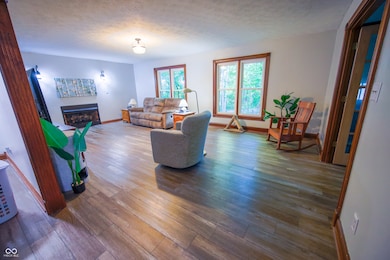Estimated payment $2,994/month
Highlights
- Basketball Court
- Outdoor Pool
- 1.58 Acre Lot
- Avon Intermediate School West Rated A
- View of Trees or Woods
- Mature Trees
About This Home
1.5+ acres of seclusion and privacy. The property feels like a retreat, with the soaring trees and forest surrounding you but you still have enough sunshine to enjoy the pool. The stunning home has been lovingly updated inside and out. We have it all, over 3,600 square feet, 4 or 5 bedrooms and a 3rd story that is finished but still a blank slate. Perfect place for a teenager hangout, art studio, Dad's game room or whatever your heart desires. The kitchen is stunning, the baths are new, freshly painted, all new luxury vinyl plank throughout, newer windows, newer Hardy Plank siding, the list goes on and on. We offer generous room sizes, a main level home office and a formal dining room, the bonus room upstairs could be a 5th bedroom or another family gathering space. Many options with this extraordinary beauty. There isn't a bad view from any window in the house. The outdoor living space with the huge, covered front porch, 2nd level balcony and the massive deck and patio area surrounding your gunite pool (with a new heater and other updates) make this even easier to entertain. This will be THE house for your kids to grow up in. Front yard is fenced for Rover, and the pool area is fenced for safety. Don't miss the extra room off the garage for a perfect workshop. This is one of a kind and not a "fluffy" real estate add, it really is one of the coolest properties I have listed in 35 years. Please measure the rooms to be more accurate, they are estimated. There are 2 lots, 21 and 22. Total is 1.58 acres
Home Details
Home Type
- Single Family
Est. Annual Taxes
- $4,710
Year Built
- Built in 1988 | Remodeled
Lot Details
- 1.58 Acre Lot
- Cul-De-Sac
- Mature Trees
- Wooded Lot
- Additional Parcels
HOA Fees
- $22 Monthly HOA Fees
Parking
- 2 Car Attached Garage
Property Views
- Woods
- Forest
- Valley
- Pool
Home Design
- Cement Siding
Interior Spaces
- 3-Story Property
- Woodwork
- Tray Ceiling
- Vaulted Ceiling
- Paddle Fans
- Entrance Foyer
- Great Room with Fireplace
- Family Room on Second Floor
- Crawl Space
- Laundry on main level
Kitchen
- Eat-In Kitchen
- Breakfast Bar
- Electric Oven
- Built-In Microwave
- Dishwasher
- Disposal
Flooring
- Ceramic Tile
- Vinyl Plank
Bedrooms and Bathrooms
- 4 Bedrooms
- Walk-In Closet
Attic
- Attic Access Panel
- Permanent Attic Stairs
Pool
- Outdoor Pool
- Fence Around Pool
- Pool Cover
- Pool Sweep
- Diving Board
Outdoor Features
- Basketball Court
- Balcony
- Shed
Schools
- Avon High School
Additional Features
- Suburban Location
- Forced Air Heating and Cooling System
Community Details
- Association fees include home owners, insurance, maintenance
- Association Phone (317) 272-5688
- Prestwick Estates Subdivision
- Property managed by Prestwick Estates CSM
- The community has rules related to covenants, conditions, and restrictions
Listing and Financial Details
- Legal Lot and Block 32-10-16-215-009.000-002 / 1
- Assessor Parcel Number 321016215009000022
Map
Home Values in the Area
Average Home Value in this Area
Tax History
| Year | Tax Paid | Tax Assessment Tax Assessment Total Assessment is a certain percentage of the fair market value that is determined by local assessors to be the total taxable value of land and additions on the property. | Land | Improvement |
|---|---|---|---|---|
| 2024 | $4,710 | $410,900 | $82,400 | $328,500 |
| 2023 | $3,764 | $326,800 | $75,000 | $251,800 |
| 2022 | $3,549 | $311,700 | $71,700 | $240,000 |
| 2021 | $3,432 | $291,200 | $71,700 | $219,500 |
| 2020 | $3,403 | $286,000 | $71,700 | $214,300 |
| 2019 | $3,146 | $265,800 | $66,600 | $199,200 |
| 2018 | $3,308 | $267,100 | $66,600 | $200,500 |
| 2017 | $2,675 | $253,400 | $63,500 | $189,900 |
| 2016 | $2,192 | $210,500 | $20,200 | $190,300 |
| 2014 | $2,112 | $202,200 | $19,700 | $182,500 |
Property History
| Date | Event | Price | List to Sale | Price per Sq Ft | Prior Sale |
|---|---|---|---|---|---|
| 10/30/2025 10/30/25 | Pending | -- | -- | -- | |
| 10/30/2025 10/30/25 | Price Changed | $489,300 | -2.0% | $134 / Sq Ft | |
| 10/19/2025 10/19/25 | Price Changed | $499,333 | 0.0% | $136 / Sq Ft | |
| 10/15/2025 10/15/25 | Price Changed | $499,403 | -6.3% | $136 / Sq Ft | |
| 10/13/2025 10/13/25 | For Sale | $533,000 | +180.5% | $146 / Sq Ft | |
| 10/30/2012 10/30/12 | Sold | $190,000 | 0.0% | $66 / Sq Ft | View Prior Sale |
| 10/03/2012 10/03/12 | Pending | -- | -- | -- | |
| 10/31/2011 10/31/11 | For Sale | $190,000 | -- | $66 / Sq Ft |
Purchase History
| Date | Type | Sale Price | Title Company |
|---|---|---|---|
| Warranty Deed | -- | Chicago Title Company Llc |
Mortgage History
| Date | Status | Loan Amount | Loan Type |
|---|---|---|---|
| Open | $152,000 | New Conventional |
Source: MIBOR Broker Listing Cooperative®
MLS Number: 22066693
APN: 32-10-16-215-010.000-022
- 5692 Springhollow Ct
- 5895 Annanhill Ct
- 1273 Balsam Fir Pass
- 6052 Pine Bluff Dr
- 5985 Pine Bluff Dr
- 6121 Pine Bluff Dr
- 1394 Longleaf St
- 5225 Dunewood Way
- 5190 Baltustrol Dr
- 983 S County Road 625 E
- 505 Monon Cir
- 5186 Fairway Dr Unit 34/2
- 5177 Fairway Dr
- 6396 Granny Smith Ln
- 5291 Ridge Hill Way
- 5773 Station Hill Dr
- 5152 Coppertree Ln
- 5097 Vantage Point Rd Unit B 2
- 1893 Water Oak Way
- 1208 Spring Mill Dr
