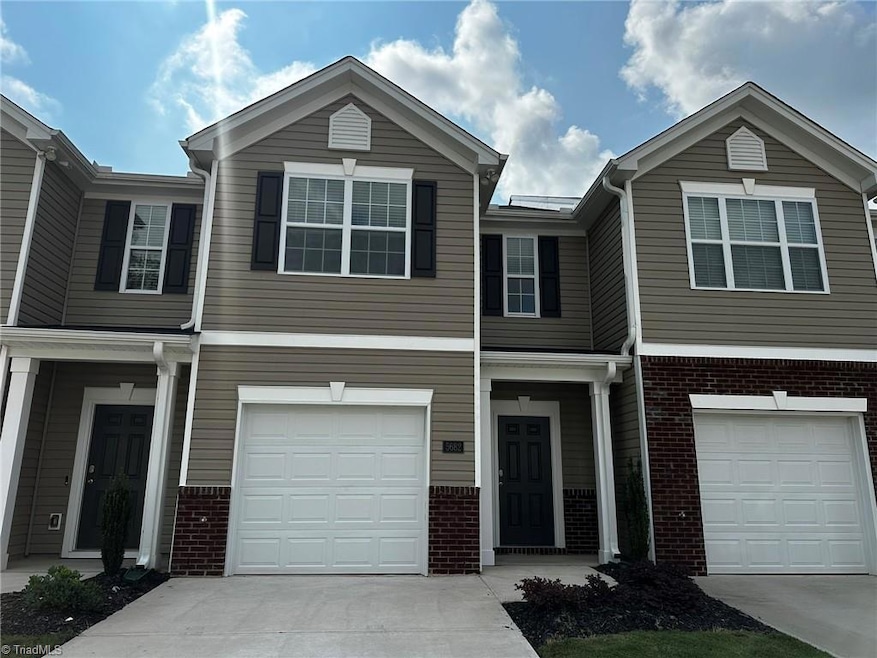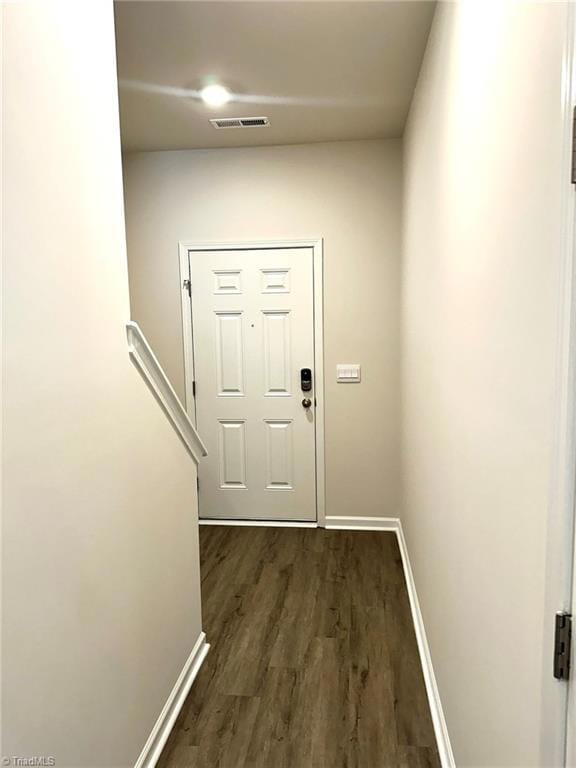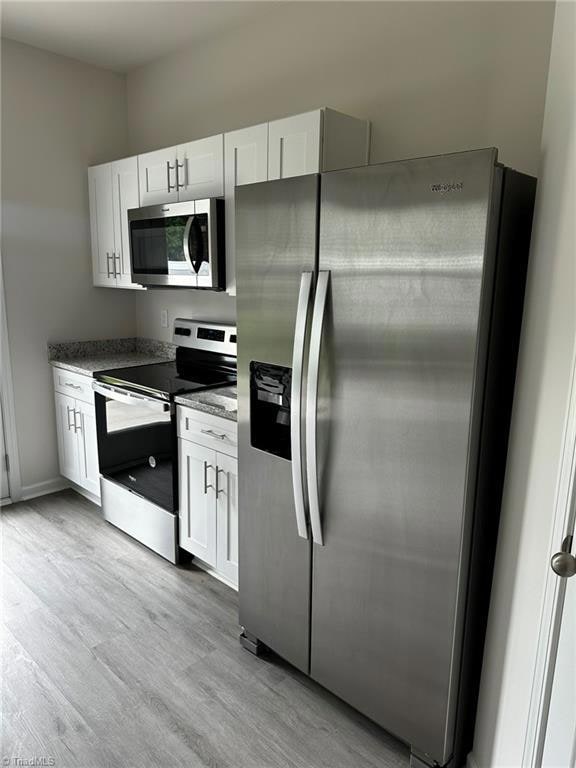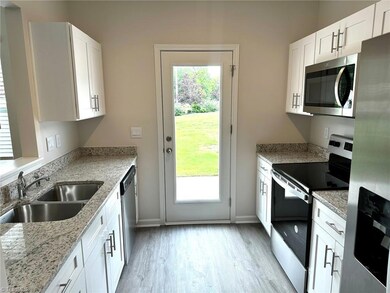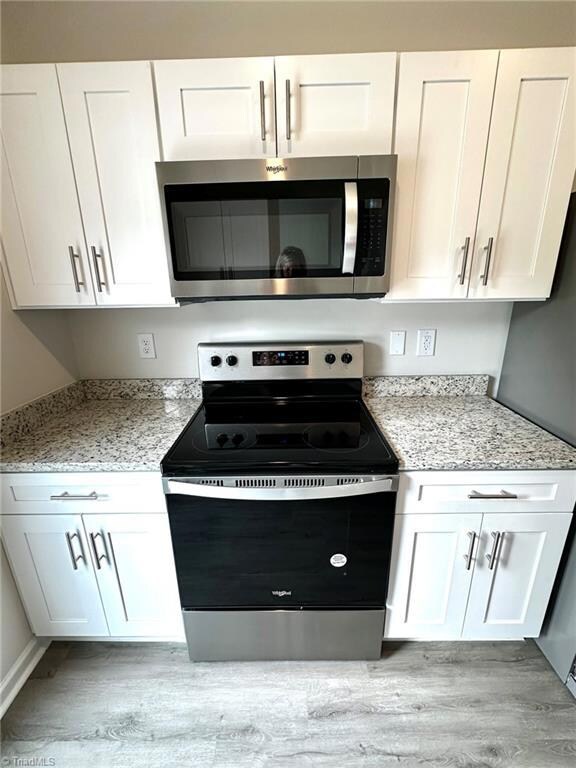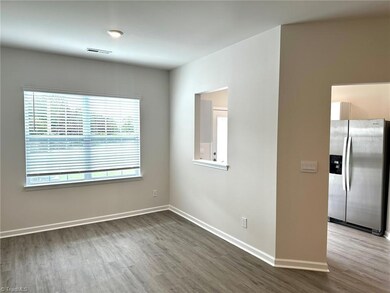5682 Carrington Ct Trinity, NC 27370
3
Beds
2.5
Baths
1,488
Sq Ft
2023
Built
Highlights
- No HOA
- Central Air
- Vinyl Flooring
- 1 Car Attached Garage
- Ceiling Fan
About This Home
Previous builder model! Never lived in two story townhome in convenient Trinity location! Features open floor plan with modern kitchen. Kitchen has granite counters, stainless steel appliances, pantry and tons of cabinets! Upstairs features extra large primary bedroom with walk in closet and en suite bathroom with double sinks, walk in shower and linen closet. Two additional bedrooms and full bath. Luxury vinyl plank floors throughout; no carpet! Private back patio and one car garage.
Condo Details
Home Type
- Condominium
Year Built
- Built in 2023
Parking
- 1 Car Attached Garage
- Driveway
Home Design
- Vinyl Siding
Interior Spaces
- 1,488 Sq Ft Home
- Property has 2 Levels
- Ceiling Fan
- Vinyl Flooring
- Dishwasher
Bedrooms and Bathrooms
- 3 Bedrooms
Laundry
- Dryer
- Washer
Utilities
- Central Air
- Heat Pump System
- Electric Water Heater
Community Details
Overview
- No Home Owners Association
- Trinity Townhomes Subdivision
Pet Policy
- Pets Allowed
Map
Source: Triad MLS
MLS Number: 1183038
Nearby Homes
- 5684 Carrington Ct
- 5687 Carrington Ct Unit 3
- 5614 Carrington Ct Unit 80
- 5614 Carrington Ct
- 5530 Avery Dr
- 5401 Avery Dr
- 5510 Avery Dr
- 5512 Avery Dr
- 5514 Avery Dr
- 5504 Avery Dr
- 5431 Rock Valley Dr
- 5425 Rock Valley Dr
- Mendenhall Rd & Rockford Dr
- Mendenhall Rd & Rockford Dr
- Mendenhall Rd & Rockford Dr
- 5420 Rock Valley Dr
- Mendenhall Rd & Rockford Dr
- 5410 Rock Valley Dr
- 5409 Rock Valley Dr
- 5417 Rock Valley Dr
