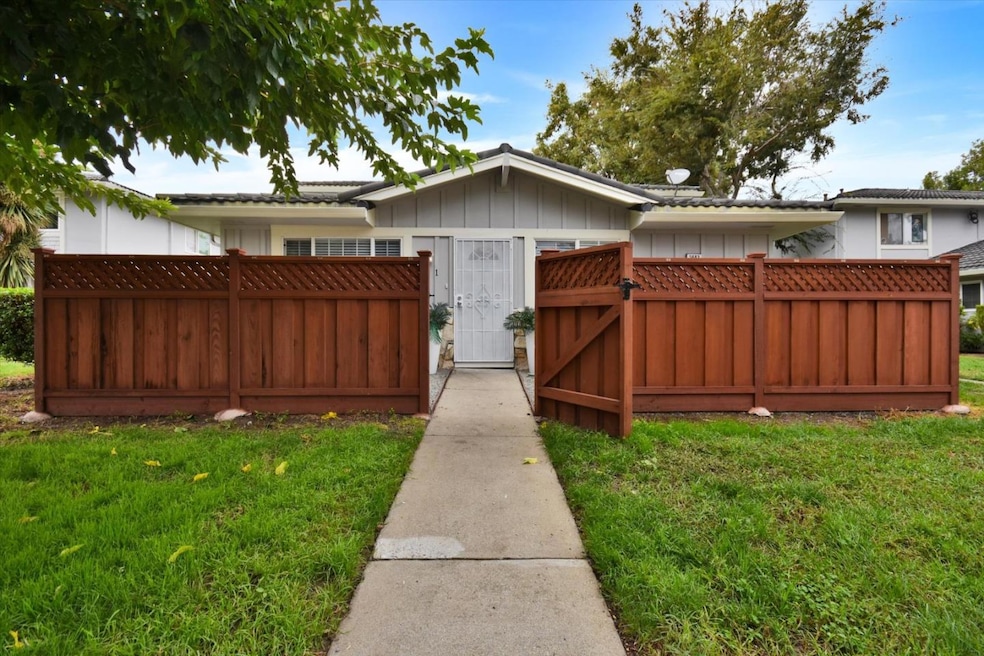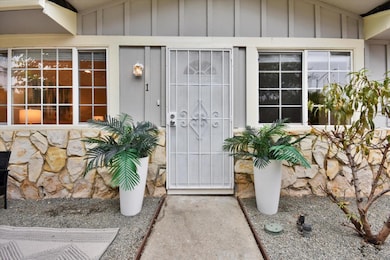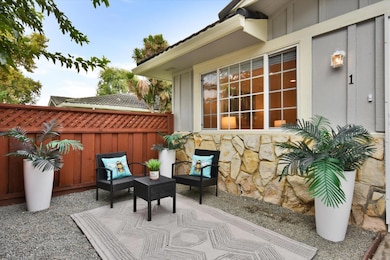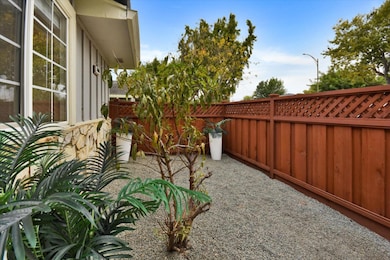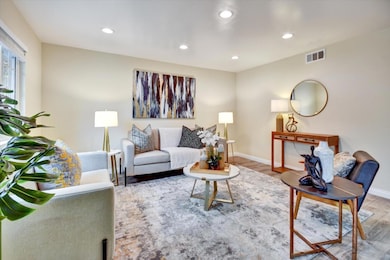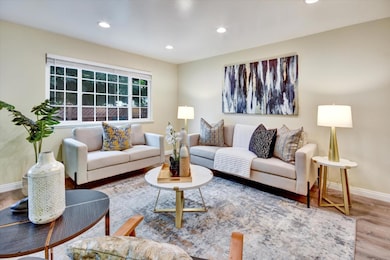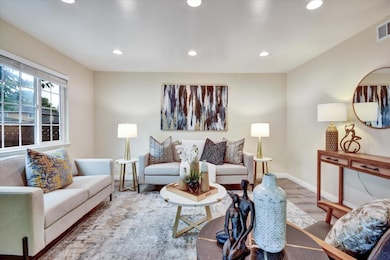5683 Playa Del Rey Unit 1 San Jose, CA 95123
McKuen NeighborhoodEstimated payment $3,425/month
Highlights
- In Ground Pool
- Solid Surface Bathroom Countertops
- Granite Countertops
- Marble Flooring
- End Unit
- Neighborhood Views
About This Home
A meticulously updated, bright, 2-bed/1-bath condo offers the perfect blend of comfort and privacy. This cozy, single-level home is elevated to another level by its private, fenced, and gated front yard, a rare find that creates a personal oasis for relaxing and/or entertaining. This move-in-ready, open-concept floor plan features a dining nook and a flexible corner perfect for a home office. The modern kitchen boasts granite countertops, a brand new range+hood, ample storage, in addition to an oversized pantry. This quiet, centrally located complex has $471 HOA dues which cover the pool, fire insurance, water+hot water for the unit, sewer, roof, exterior of the building, landscaping, garbage, and a dedicated laundry room for each building. In the garage area you have a one-car spot in a shared 2 car garage, and a tandem spot behind it, plus two private, lockable storage areas. Desirable schools { C+/A-/B } and many nearby dining options make this a popular neighborhood; this move-in-ready gem is one not to be missed!
Listing Agent
Keller Williams Realty-Silicon Valley License #02049786 Listed on: 10/28/2025

Property Details
Home Type
- Condominium
Est. Annual Taxes
- $2,819
Year Built
- Built in 1970
Lot Details
- End Unit
- East Facing Home
- Wood Fence
- Mostly Level
- Grass Covered Lot
HOA Fees
- $471 Monthly HOA Fees
Parking
- 1 Car Attached Garage
- Tandem Parking
- On-Street Parking
- Assigned Parking
Home Design
- Slab Foundation
- Ceiling Insulation
- Shingle Roof
- Metal Roof
Interior Spaces
- 810 Sq Ft Home
- 1-Story Property
- Double Pane Windows
- Family or Dining Combination
- Neighborhood Views
Kitchen
- Open to Family Room
- Electric Oven
- Range Hood
- Ice Maker
- ENERGY STAR Qualified Appliances
- Granite Countertops
Flooring
- Laminate
- Marble
- Tile
Bedrooms and Bathrooms
- 2 Bedrooms
- Remodeled Bathroom
- 1 Full Bathroom
- Solid Surface Bathroom Countertops
- Dual Flush Toilets
- Bathtub with Shower
Home Security
Outdoor Features
- In Ground Pool
- Balcony
Utilities
- Forced Air Heating System
- Separate Meters
- Individual Gas Meter
Listing and Financial Details
- Assessor Parcel Number 694-21-057
Community Details
Overview
- Association fees include common area electricity, common area gas, exterior painting, garbage, hot water, insurance - common area, insurance - flood, insurance - hazard, insurance - liability, landscaping / gardening, maintenance - common area, maintenance - exterior, pool spa or tennis, roof, sewer, water
- 609 Units
- Downer Estates Association
- Built by Donner Estates
Recreation
- Community Pool
Pet Policy
- Limit on the number of pets
Additional Features
- Laundry Facilities
- Fire and Smoke Detector
Map
Home Values in the Area
Average Home Value in this Area
Tax History
| Year | Tax Paid | Tax Assessment Tax Assessment Total Assessment is a certain percentage of the fair market value that is determined by local assessors to be the total taxable value of land and additions on the property. | Land | Improvement |
|---|---|---|---|---|
| 2025 | $2,819 | $191,666 | $95,833 | $95,833 |
| 2024 | $2,819 | $187,908 | $93,954 | $93,954 |
| 2023 | $2,753 | $184,224 | $92,112 | $92,112 |
| 2022 | $2,748 | $180,612 | $90,306 | $90,306 |
| 2021 | $2,684 | $177,072 | $88,536 | $88,536 |
| 2020 | $2,644 | $175,258 | $87,629 | $87,629 |
| 2019 | $2,595 | $171,822 | $85,911 | $85,911 |
| 2018 | $2,569 | $168,454 | $84,227 | $84,227 |
| 2017 | $2,546 | $165,152 | $82,576 | $82,576 |
| 2016 | $2,430 | $161,914 | $80,957 | $80,957 |
| 2015 | $2,404 | $159,482 | $79,741 | $79,741 |
| 2014 | $2,331 | $156,358 | $78,179 | $78,179 |
Property History
| Date | Event | Price | List to Sale | Price per Sq Ft |
|---|---|---|---|---|
| 11/12/2025 11/12/25 | Pending | -- | -- | -- |
| 10/28/2025 10/28/25 | For Sale | $515,000 | -- | $636 / Sq Ft |
Purchase History
| Date | Type | Sale Price | Title Company |
|---|---|---|---|
| Grant Deed | -- | None Listed On Document | |
| Grant Deed | $153,000 | Chicago Title Company | |
| Grant Deed | $335,000 | Old Republic Title Company | |
| Grant Deed | $125,000 | Fidelity National Title Co |
Mortgage History
| Date | Status | Loan Amount | Loan Type |
|---|---|---|---|
| Previous Owner | $100,000 | No Value Available |
Source: MLSListings
MLS Number: ML82026073
APN: 694-21-057
- 5630 Allen Ave Unit 4
- 5629 Playa Del Rey Ct Unit 3
- 5707 Calmor Ave Unit 3
- 5660 Calmor Ave Unit 4
- 734 Pronto Dr
- 5749 San Lorenzo Dr
- 5629 Morton Way
- 5870 Cabral Ave
- 5571 Sunny Oaks Dr
- 845 Villa Teresa Way Unit 845
- 882 Tallman Ct
- 827 Villa Teresa Way Unit 827
- 896 Villa Teresa Way
- 5949 Taormino Ave
- 5510 Dunsburry Way
- 5894 El Zuparko Dr Unit 2
- 5697 Chesbro Ave
- 5981 Lake Hennessy Ct
- 5850 Chesbro Ave
- 5986 Loma Prieta Dr
