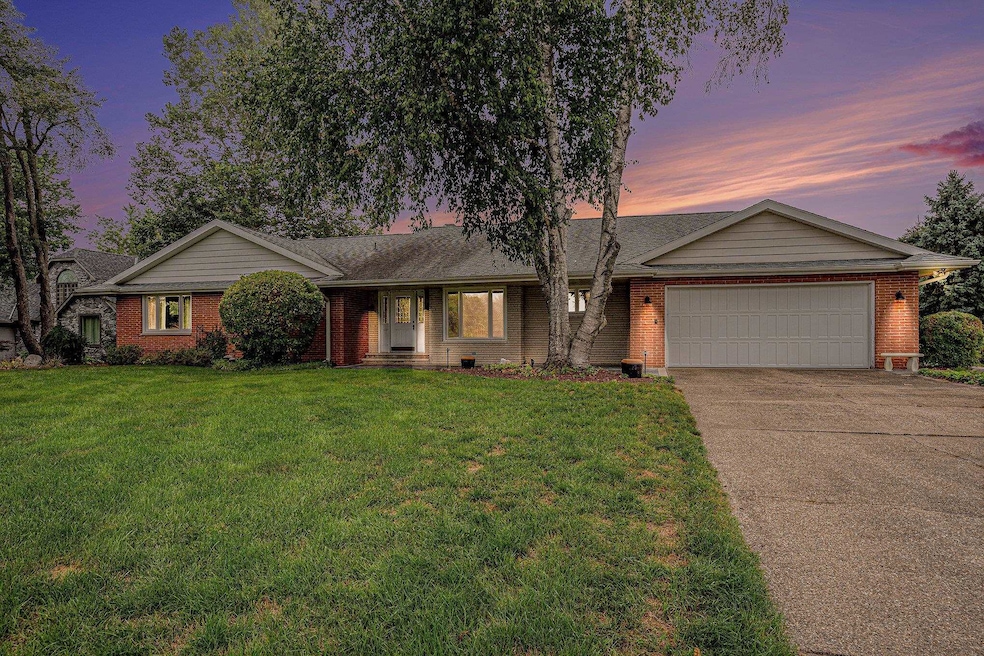
56838 County Road 19 Bristol, IN 46507
Estimated payment $2,054/month
Highlights
- Golf Course View
- 2 Fireplaces
- 1-Story Property
- Wood Flooring
- 2 Car Attached Garage
- Forced Air Heating and Cooling System
About This Home
Start Showing Date: 9/13/2025 Charming home with golf course views in Middlebury Schools! This well maintained home offers a rare blend of character, updates, and a prime location overlooking the 14th tee box of Elcona Country Club. Inside, you'll be welcomed by solid oak floors, two cozy fireplaces, and unique built-ins that give the home warmth and personality. Recent updates include newer windows throughout, a beautifully remodeled bathroom, and a new patio (2020) perfect for outdoor entertaining. The basement features a dedicated woodworking shop, ideal for hobbyists or those in need of extra workspace/storage. From the charming interior to the golf course views and its location within Middlebury Schools, this home has been thoughtfully cared for and is move in ready!
Listing Agent
Coldwell Banker Real Estate Group Brokerage Phone: 574-349-4028 Listed on: 08/25/2025

Home Details
Home Type
- Single Family
Est. Annual Taxes
- $2,255
Year Built
- Built in 1964
Lot Details
- 0.79 Acre Lot
- Lot Dimensions are 120 x 288
- Level Lot
Parking
- 2 Car Attached Garage
- Driveway
Home Design
- Brick Exterior Construction
- Shingle Roof
Interior Spaces
- 1-Story Property
- 2 Fireplaces
- Wood Burning Fireplace
- Golf Course Views
- Partially Finished Basement
Flooring
- Wood
- Carpet
- Vinyl
Bedrooms and Bathrooms
- 3 Bedrooms
- 2 Full Bathrooms
Schools
- Orchard View Elementary School
- Northridge Middle School
- Northridge High School
Utilities
- Forced Air Heating and Cooling System
- Heating System Uses Gas
- Private Company Owned Well
- Well
- Septic System
Listing and Financial Details
- Assessor Parcel Number 20-07-08-376-016.000-019
Map
Home Values in the Area
Average Home Value in this Area
Tax History
| Year | Tax Paid | Tax Assessment Tax Assessment Total Assessment is a certain percentage of the fair market value that is determined by local assessors to be the total taxable value of land and additions on the property. | Land | Improvement |
|---|---|---|---|---|
| 2024 | $2,027 | $254,100 | $20,800 | $233,300 |
| 2022 | $1,758 | $245,300 | $20,800 | $224,500 |
| 2021 | $1,769 | $201,300 | $20,800 | $180,500 |
| 2020 | $1,773 | $201,300 | $20,800 | $180,500 |
| 2019 | $1,780 | $205,300 | $20,800 | $184,500 |
| 2018 | $1,659 | $193,300 | $20,800 | $172,500 |
| 2017 | $1,513 | $177,200 | $20,800 | $156,400 |
| 2016 | $1,346 | $170,600 | $20,800 | $149,800 |
| 2014 | $1,342 | $165,200 | $20,800 | $144,400 |
| 2013 | $1,489 | $165,200 | $20,800 | $144,400 |
Purchase History
| Date | Type | Sale Price | Title Company |
|---|---|---|---|
| Interfamily Deed Transfer | -- | None Available | |
| Interfamily Deed Transfer | -- | None Available | |
| Warranty Deed | -- | Metropolitan Title | |
| Warranty Deed | -- | Cripe Title |
Mortgage History
| Date | Status | Loan Amount | Loan Type |
|---|---|---|---|
| Open | $80,000 | Credit Line Revolving | |
| Closed | $40,000 | Credit Line Revolving | |
| Closed | $128,000 | Purchase Money Mortgage | |
| Previous Owner | $125,600 | No Value Available |
Similar Homes in Bristol, IN
Source: Indiana Regional MLS
MLS Number: 202535142
APN: 20-07-08-376-016.000-019
- 20190 Us Highway 20
- 57467 County Road 19
- 57143 Garnet Ln
- 20043 Turquoise Ln
- 57629 Boulder Ct
- 57384 Emerald Chase Ln
- 19861 County Road 16
- 57374 Jade Cir
- 00000 Barbarrah Dr
- 20208 Deer Path Ct
- Lot 4B Alpha Dr
- 55961 Dana Dr
- 920 Parkway Ave
- 924 Parkway Ave
- 55944 Dana Dr
- 928 Parkway Ave
- 19855 Brookmist Cir
- 19353 Dorchester Ct
- 56237 Whispering Hill Dr
- 22376 Via Del Corso
- 22538 Pine Arbor Dr
- 2801 Toledo Rd
- 1305 W Vistula St
- 1100 Clarinet Blvd W
- 3530 E Lake Dr N
- 1227 Briarwood Blvd
- 2122 E Bristol St
- 2002 Raintree Dr
- 2001 Sugar Maple Ln
- 1854 Westplains Dr
- 200 Windsor Cir
- 123 W Hively Ave
- 200 Jr Achievement Dr
- 908 S Main St
- 801 Zollinger Rd
- 801 Zollinger Rd
- 318 S Elkhart Ave
- 118 S Main St Unit 118 S. Main Unit B
- 915 Northway Cir
- 3314 C Ln






