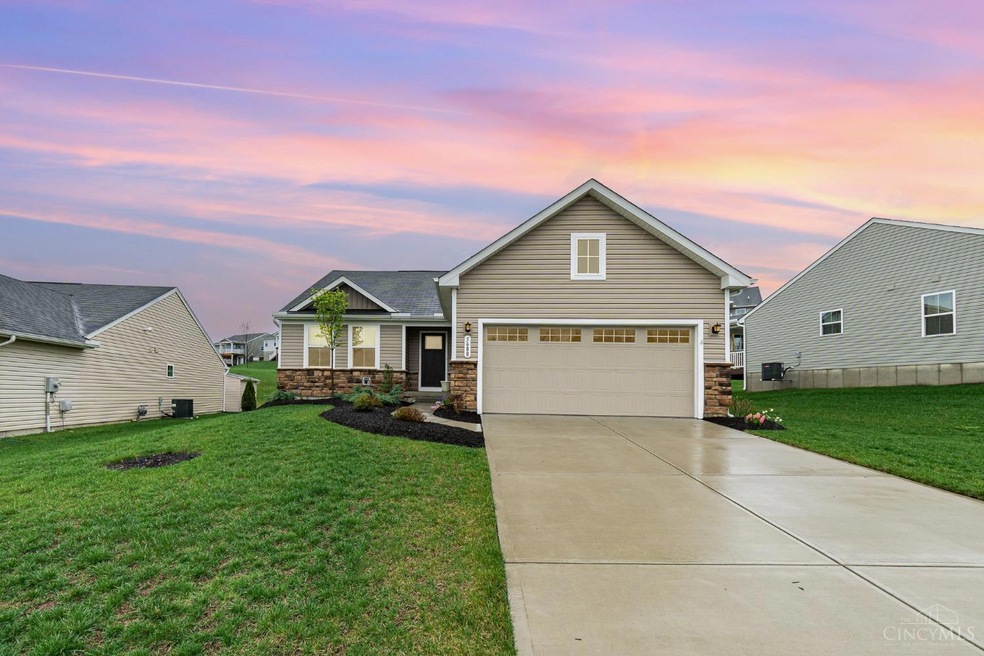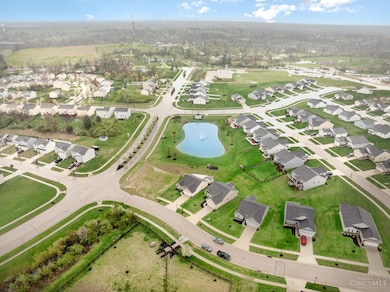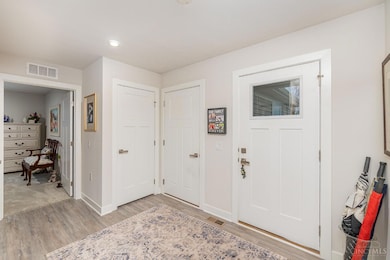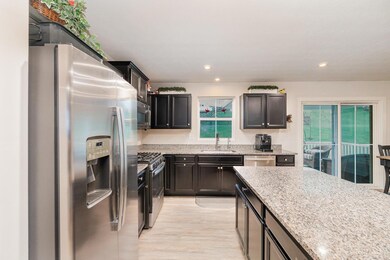
5688 Woodcreek Dr Middletown, OH 45042
Sawyer's Mill NeighborhoodHighlights
- Ranch Style House
- Eat-In Kitchen
- Covered Deck
- 2 Car Attached Garage
- Double Pane Windows
- Solid Wood Cabinet
About This Home
As of June 2025An amazing 4-year-old ranch-style Landominium in a low-maintenance community. Move-in ready with 3 bedrooms, 2 full baths, and a full unfinished basement with 3 piece rough-in for an additional full bathroom. All appliances stay, including washer, dryer, water softener, and whole-house filtration system. Enjoy the convenience of lawn care, landscaping, and snow removal taken care of. Relax on the spacious covered deck. Don?t miss out on this great opportunity! OPEN HOUSE SUNDAY 4/13/25 from 12-2pm
Home Details
Home Type
- Single Family
Est. Annual Taxes
- $4,696
Year Built
- Built in 2021
HOA Fees
- $135 Monthly HOA Fees
Parking
- 2 Car Attached Garage
- Front Facing Garage
- Garage Door Opener
- Driveway
Home Design
- Ranch Style House
- Shingle Roof
- Vinyl Siding
Interior Spaces
- Ceiling Fan
- Recessed Lighting
- Double Pane Windows
- Vinyl Clad Windows
- Panel Doors
- Fire and Smoke Detector
Kitchen
- Eat-In Kitchen
- Oven or Range
- Gas Cooktop
- Microwave
- Dishwasher
- Kitchen Island
- Solid Wood Cabinet
- Disposal
Flooring
- Laminate
- Concrete
Bedrooms and Bathrooms
- 3 Bedrooms
- Walk-In Closet
- 2 Full Bathrooms
- Dual Vanity Sinks in Primary Bathroom
Laundry
- Dryer
- Washer
Unfinished Basement
- Basement Fills Entire Space Under The House
- Sump Pump
Utilities
- Forced Air Heating and Cooling System
- Heating System Uses Gas
- Electric Water Heater
- Water Softener
Additional Features
- Covered Deck
- 10,171 Sq Ft Lot
Community Details
- Association fees include landscaping-unit, snow removal
Similar Homes in the area
Home Values in the Area
Average Home Value in this Area
Property History
| Date | Event | Price | Change | Sq Ft Price |
|---|---|---|---|---|
| 06/05/2025 06/05/25 | Sold | $340,000 | -2.9% | -- |
| 04/25/2025 04/25/25 | Pending | -- | -- | -- |
| 04/22/2025 04/22/25 | For Sale | $350,000 | 0.0% | -- |
| 04/11/2025 04/11/25 | Off Market | $350,000 | -- | -- |
| 04/10/2025 04/10/25 | For Sale | $350,000 | -- | -- |
Tax History Compared to Growth
Tax History
| Year | Tax Paid | Tax Assessment Tax Assessment Total Assessment is a certain percentage of the fair market value that is determined by local assessors to be the total taxable value of land and additions on the property. | Land | Improvement |
|---|---|---|---|---|
| 2024 | $4,697 | $100,740 | $21,180 | $79,560 |
| 2023 | $4,457 | $87,804 | $17,220 | $70,584 |
| 2022 | $42 | $819 | $819 | $0 |
Agents Affiliated with this Home
-
Brad Strunk

Seller's Agent in 2025
Brad Strunk
eXp Realty
(513) 532-9229
1 in this area
135 Total Sales
-
Mary Rawlins

Buyer's Agent in 2025
Mary Rawlins
RE/MAX
(513) 292-1620
2 in this area
44 Total Sales
Map
Source: MLS of Greater Cincinnati (CincyMLS)
MLS Number: 1836440
APN: 2434557
- 6655 Roycroft Dr
- 6709 Crystal Harbour Dr
- 6002 Tributary Park
- 6795 Crystal Harbour Dr
- 5865 Woodcreek Dr
- 5821 Bentwood Dr
- 5757 S Dixie Hwy
- 6612 Rivulet Dr
- 5555 Stone Path Dr
- 6772 Rivulet Dr
- 6460 Woodcreek Dr
- 5545 Stone Path Dr
- 5019 Waterford Dr
- 5019 Waterford Ln
- 5015 Riverview Ave
- 5017 Waterford Ln
- 5009 Waterford Ln
- 5007 Waterford Ln
- 5005 Waterford Ln
- 4840 Shannon Way






