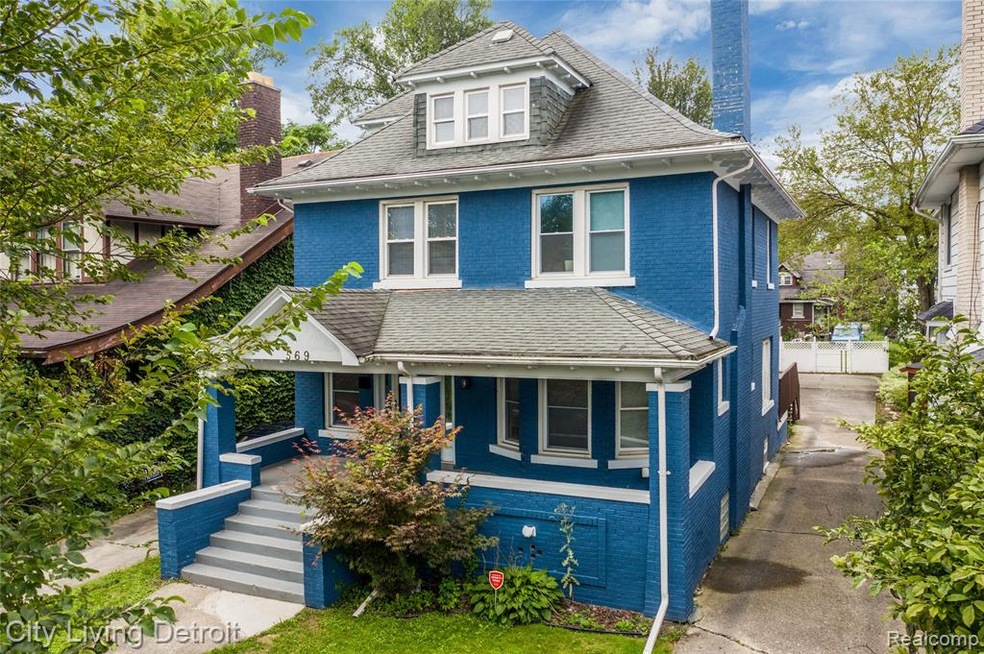
$150,000
- 3 Beds
- 3 Baths
- 1,209 Sq Ft
- 20229 Stotter St
- Detroit, MI
BEAUTIFUL THREE BEDROOM BRICK BUNGALOW WITH LARGE LIVING AND DINING ROOMS SPACIOUS KITCHEN ONE FULL BATH ON ENTRY LEVEL HALF BATH IN BASEMENT AND SECOND FLOOR TWO CAR DETACHED GARAGE WITH HUGE BACKYARD AND ADDITIONAL LOT CONNECTED THAT IS FENCED IN AND LIGHTED. FULL BASEMENT WITH SPACE FOR A FOURTH BEDROOM LOCATED IN ALL BRICK QUIET NEIGHBORHOOD CLOSE TO SCHOOLS , SHOPPING AND FREEWAY THIS IS A
Vern Smith Real Estate Management Specialists Inc
