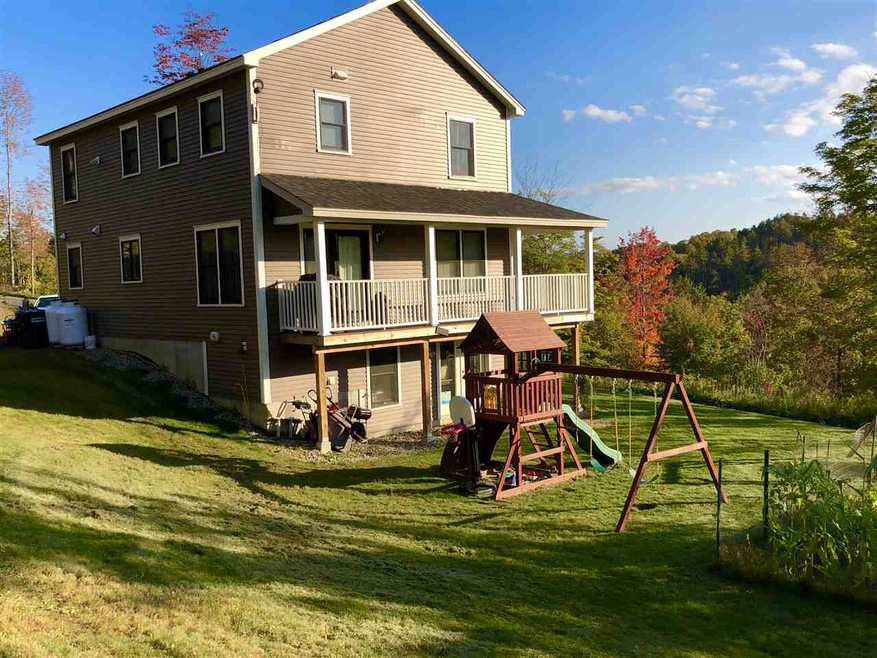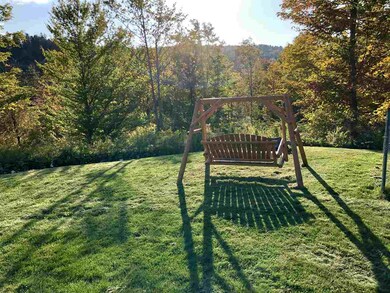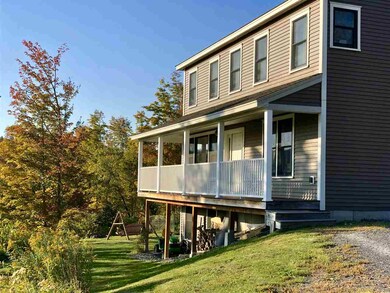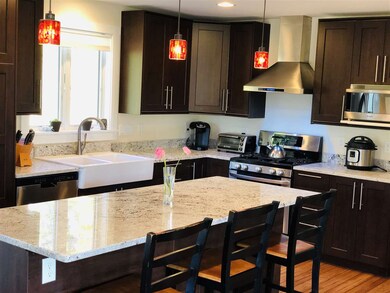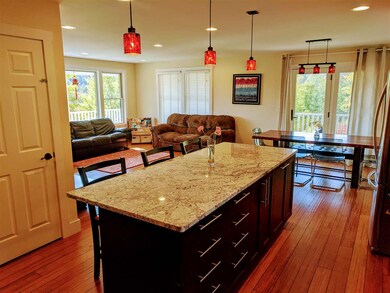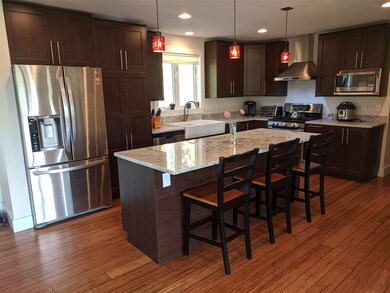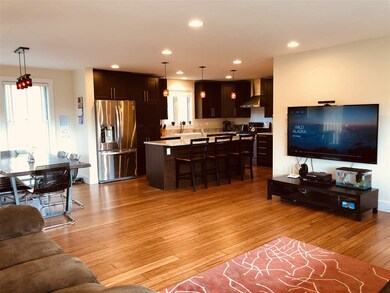
569 Falls Bridge Rd Williamstown, VT 05679
Highlights
- Deeded Waterfront Access Rights
- 6.7 Acre Lot
- Mountain View
- 490 Feet of Waterfront
- Colonial Architecture
- Hilly Lot
About This Home
As of May 2025Welcome to this private, rural home overlooking a partially wooded valley bordered at the bottom by a bubbling brook. This high quality construction Huntington Home is set up with a beautiful open concept common area and high end kitchen with custom granite counter tops, a huge island, and an industrial oven hood. With bamboo hardwood floors, slate tile in the bathrooms and carpet in the bedrooms, this less than 5 year old home is like new and move in ready. The master bedroom has an en suite bath and walk in closet. With 3 bedrooms, a den, an office and walkout basement, there is lots of room. Enjoy the sunsets on the extensive covered porch that wraps around two sides of the house and overlooks the southwestern facing front slope. 10 minutes from Montpelier and 45 minutes to Stowe Mountain or Burlington you are in a rural location, but within reach of popular destinations just minutes from exit 6 on Interstate 89.
Last Agent to Sell the Property
BHHS Vermont Realty Group/Waterbury License #081.0048879 Listed on: 10/02/2019

Home Details
Home Type
- Single Family
Est. Annual Taxes
- $4,460
Year Built
- Built in 2014
Lot Details
- 6.7 Acre Lot
- 490 Feet of Waterfront
- Secluded Lot
- Open Lot
- Steep Slope
- Hilly Lot
- Wooded Lot
- Garden
Property Views
- Mountain Views
- Countryside Views
Home Design
- Colonial Architecture
- Concrete Foundation
- Architectural Shingle Roof
- Vinyl Siding
- Modular or Manufactured Materials
Interior Spaces
- 2-Story Property
- Woodwork
- Double Pane Windows
- Low Emissivity Windows
- Blinds
- Open Floorplan
- Dining Area
- Dryer
Kitchen
- Gas Range
- ENERGY STAR Qualified Dishwasher
- Kitchen Island
Flooring
- Bamboo
- Carpet
- Slate Flooring
Bedrooms and Bathrooms
- 3 Bedrooms
- Walk-In Closet
Partially Finished Basement
- Walk-Out Basement
- Basement Fills Entire Space Under The House
- Connecting Stairway
- Interior Basement Entry
- Natural lighting in basement
Home Security
- Carbon Monoxide Detectors
- Fire and Smoke Detector
Parking
- Gravel Driveway
- Off-Street Parking
Eco-Friendly Details
- Energy-Efficient Lighting
- ENERGY STAR/CFL/LED Lights
Outdoor Features
- Deeded Waterfront Access Rights
- Nearby Water Access
- Stream or River on Lot
- Covered patio or porch
Schools
- Williamstown Elementary School
- Williamstown Middle/High Sch
- Williamstown High School
Utilities
- Baseboard Heating
- Hot Water Heating System
- Heating System Uses Gas
- 200+ Amp Service
- Drilled Well
- Liquid Propane Gas Water Heater
- Septic Tank
- Septic Design Available
- Leach Field
Listing and Financial Details
- Exclusions: Swingset.
Ownership History
Purchase Details
Home Financials for this Owner
Home Financials are based on the most recent Mortgage that was taken out on this home.Similar Home in Williamstown, VT
Home Values in the Area
Average Home Value in this Area
Purchase History
| Date | Type | Sale Price | Title Company |
|---|---|---|---|
| Deed | $300,000 | -- |
Property History
| Date | Event | Price | Change | Sq Ft Price |
|---|---|---|---|---|
| 05/13/2025 05/13/25 | Sold | $500,000 | +2.0% | $247 / Sq Ft |
| 05/01/2025 05/01/25 | Pending | -- | -- | -- |
| 03/18/2025 03/18/25 | For Sale | $490,000 | 0.0% | $242 / Sq Ft |
| 03/13/2025 03/13/25 | Off Market | $490,000 | -- | -- |
| 03/12/2025 03/12/25 | For Sale | $490,000 | +63.3% | $242 / Sq Ft |
| 06/08/2020 06/08/20 | Sold | $300,000 | 0.0% | $148 / Sq Ft |
| 03/06/2020 03/06/20 | Pending | -- | -- | -- |
| 10/25/2019 10/25/19 | Price Changed | $300,000 | -6.0% | $148 / Sq Ft |
| 10/01/2019 10/01/19 | For Sale | $319,000 | -- | $157 / Sq Ft |
Tax History Compared to Growth
Tax History
| Year | Tax Paid | Tax Assessment Tax Assessment Total Assessment is a certain percentage of the fair market value that is determined by local assessors to be the total taxable value of land and additions on the property. | Land | Improvement |
|---|---|---|---|---|
| 2024 | $3,270 | $237,500 | $43,100 | $194,400 |
| 2023 | $3,270 | $237,500 | $43,100 | $194,400 |
| 2022 | $4,865 | $237,500 | $43,100 | $194,400 |
| 2021 | $4,883 | $237,500 | $43,100 | $194,400 |
| 2020 | $4,862 | $241,700 | $47,300 | $194,400 |
| 2019 | $4,460 | $241,700 | $47,300 | $194,400 |
| 2018 | $3,860 | $173,800 | $44,900 | $128,900 |
| 2017 | $3,938 | $173,800 | $44,900 | $128,900 |
| 2016 | $3,867 | $173,800 | $44,900 | $128,900 |
Agents Affiliated with this Home
-
Tim Heney

Seller's Agent in 2025
Tim Heney
Heney Realtors - Element Real Estate (Montpelier)
(802) 522-5260
4 in this area
188 Total Sales
-
The Malley Group

Buyer's Agent in 2025
The Malley Group
KW Vermont
(802) 598-3399
1 in this area
858 Total Sales
-
Tina Golon

Seller's Agent in 2020
Tina Golon
BHHS Vermont Realty Group/Waterbury
(802) 522-9216
5 in this area
95 Total Sales
Map
Source: PrimeMLS
MLS Number: 4779459
APN: 756-240-11930
- 354 Falls Bridge Rd
- 1079 S Barre Rd
- 79 Apple Blossom Rd
- 6 Morris Dr
- 165 Railroad St
- 113 Railroad St
- 63 Construction Hill Rd
- 2333 Vermont 14
- 37 Beckett St
- 155 Depot St
- 596 S Barre Rd Unit 5
- 241 Middle Rd
- Lot 4 Lower Usle Rd
- 2608 Vermont 14
- 00 Upper Usle Rd
- Lot 3/Lot 4 Lower Usle Rd
- 110 Felicity 1st Ave
- 219 Pallas Rd
- 16 Dodge Ave
- 8 Lucia St
