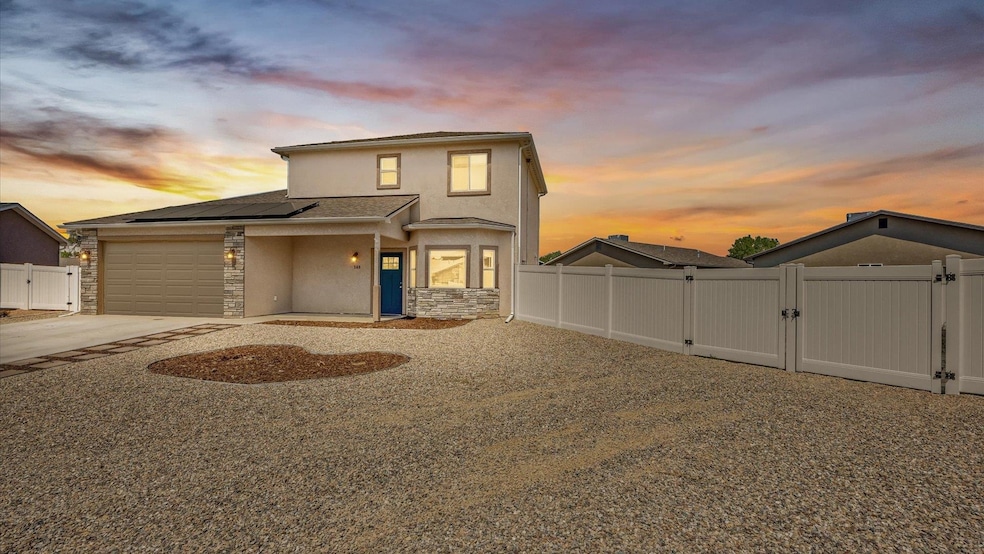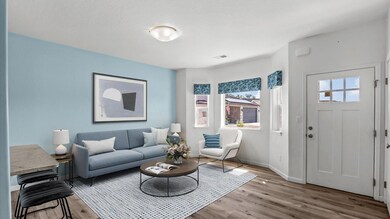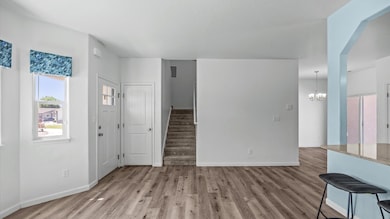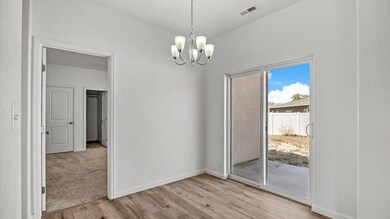569 Graff Dairy Ct Grand Junction, CO 81501
Downtown Grand Junction NeighborhoodEstimated payment $2,614/month
Highlights
- RV Access or Parking
- Granite Countertops
- 2 Car Attached Garage
- Main Floor Primary Bedroom
- Cul-De-Sac
- Eat-In Kitchen
About This Home
Move-in ready and better than new! Built in 2022 by Senergy Builders, 569 Graff Dairy Ct offers all the advantages of new construction — modern design, energy efficiency, and quality craftsmanship — without the wait, the dust, or today’s higher build costs. This beautiful two-story home showcases 2×6 construction, upgraded insulation, a 95.5% efficient furnace, and solar panels (seller will pay off the solar lease at closing). Inside, an inviting open-concept layout connects the living, dining, and kitchen areas through durable luxury-vinyl plank flooring. The kitchen features sleek granite counters, abundant storage, and contemporary styling that makes cooking and entertaining effortless. The spacious primary suite on the main level includes new carpet, a walk-in closet, and a tiled walk-in shower. Upstairs, three additional bedrooms and a full bath provide flexibility for family, guests, or home office space. Set on a generous 0.20-acre lot, the backyard is a blank canvas ready for your vision — landscaping, garden, or outdoor living area with mountain views. Low-maintenance stucco and stone exterior, an open patio, and RV parking add to the home’s appeal. Located in a convenient east-Grand Junction neighborhood behind Graff Meadows Dairy and just minutes from Safeway, shopping, and schools. Skip the construction delay and move into nearly new comfort today — modern, efficient, and priced below current build costs.
Listing Agent
KELLER WILLIAMS COLORADO WEST REALTY License #FA100094854 Listed on: 07/17/2025

Home Details
Home Type
- Single Family
Est. Annual Taxes
- $1,983
Year Built
- Built in 2022
Lot Details
- 8,712 Sq Ft Lot
- Cul-De-Sac
- Privacy Fence
- Property is zoned RL-5
HOA Fees
- $25 Monthly HOA Fees
Home Design
- Slab Foundation
- Wood Frame Construction
- Asphalt Roof
- Stucco Exterior
- Stone Exterior Construction
Interior Spaces
- 2-Story Property
- ENERGY STAR Qualified Windows
- Living Room
- Dining Room
Kitchen
- Eat-In Kitchen
- Electric Oven or Range
- Microwave
- Dishwasher
- Granite Countertops
- Disposal
Flooring
- Carpet
- Tile
- Luxury Vinyl Plank Tile
Bedrooms and Bathrooms
- 4 Bedrooms
- Primary Bedroom on Main
- Walk-In Closet
- 3 Bathrooms
- Walk-in Shower
Laundry
- Laundry Room
- Laundry on main level
- Washer and Dryer Hookup
Parking
- 2 Car Attached Garage
- Garage Door Opener
- RV Access or Parking
Eco-Friendly Details
- Energy-Efficient Lighting
- ENERGY STAR/Reflective Roof
- Solar owned by a third party
Outdoor Features
- Open Patio
Schools
- Orchard Avenue Elementary School
- Bookcliff Middle School
- Central High School
Utilities
- Refrigerated Cooling System
- Forced Air Heating System
- Programmable Thermostat
Community Details
- $150 HOA Transfer Fee
- Visit Association Website
- Graff Meadows Subdivision
Listing and Financial Details
- Assessor Parcel Number 2943-071-83-012
Map
Home Values in the Area
Average Home Value in this Area
Tax History
| Year | Tax Paid | Tax Assessment Tax Assessment Total Assessment is a certain percentage of the fair market value that is determined by local assessors to be the total taxable value of land and additions on the property. | Land | Improvement |
|---|---|---|---|---|
| 2024 | $1,258 | $21,750 | $4,580 | $17,170 |
| 2023 | $1,258 | $16,730 | $4,390 | $12,340 |
| 2022 | $976 | $12,500 | $12,500 | $0 |
| 2021 | $262 | $2,660 | $2,660 | $0 |
Property History
| Date | Event | Price | List to Sale | Price per Sq Ft | Prior Sale |
|---|---|---|---|---|---|
| 11/05/2025 11/05/25 | Price Changed | $459,000 | -1.3% | $284 / Sq Ft | |
| 10/07/2025 10/07/25 | Price Changed | $465,000 | -0.6% | $287 / Sq Ft | |
| 09/17/2025 09/17/25 | For Sale | $468,000 | 0.0% | $289 / Sq Ft | |
| 09/11/2025 09/11/25 | Pending | -- | -- | -- | |
| 07/24/2025 07/24/25 | For Sale | $468,000 | +14.2% | $289 / Sq Ft | |
| 04/20/2023 04/20/23 | Sold | $409,900 | 0.0% | $264 / Sq Ft | View Prior Sale |
| 03/08/2023 03/08/23 | Pending | -- | -- | -- | |
| 07/15/2022 07/15/22 | For Sale | $409,900 | -- | $264 / Sq Ft |
Purchase History
| Date | Type | Sale Price | Title Company |
|---|---|---|---|
| Special Warranty Deed | $409,900 | None Listed On Document |
Mortgage History
| Date | Status | Loan Amount | Loan Type |
|---|---|---|---|
| Open | $405,000 | VA |
Source: Grand Junction Area REALTOR® Association
MLS Number: 20253926
APN: R103661
- 571 Graff Meadows Dr
- 575 29 Rd
- 581 W Indian Creek Dr Unit 2,4,5,6
- 567 Cagney Ct
- 557 N Sparn Ct
- 2866 Presley Ave
- 596 Sinatra Way
- 2876 Patterson Rd
- 542 29 Rd
- 595 Teatro Ct
- 2879 Mesa Ave
- 536 1/2 Normandy Way
- 536 Normandy Way
- 575 28 1 2 Rd Unit 66
- 543 1/2 Wasatch St
- 585 29 3 8 Rd
- 2863 Texas Ave
- 2982 Patterson Rd
- 2928 Amethyst Ct
- 2925 Wagon Place
- 588 W Indian Creek Dr
- 2869 Sophia Way
- 590 Treviso Ct
- 2920 Walnut Ave
- 593 Redwing Ln
- 2915 Orchard Ave Unit B-32
- 2915 Orchard Ave Unit A-11
- 2915 Orchard Ave Unit B15
- 2240 Elm Ave Unit B
- 585 Rio Grande Dr
- 2929 Bunting Ave Unit 2929 Bunting Ave #D
- 2851 Belford Ave Unit A
- 491 28 1 4 Rd
- 2420 Walnut Ave
- 2202 Orchard Ave Unit A
- 627 Kings Glen Loop
- 1505 N 20th St Unit B-1
- 658 30 Rd
- 454 Lewis St
- 1590 Hall Ave






