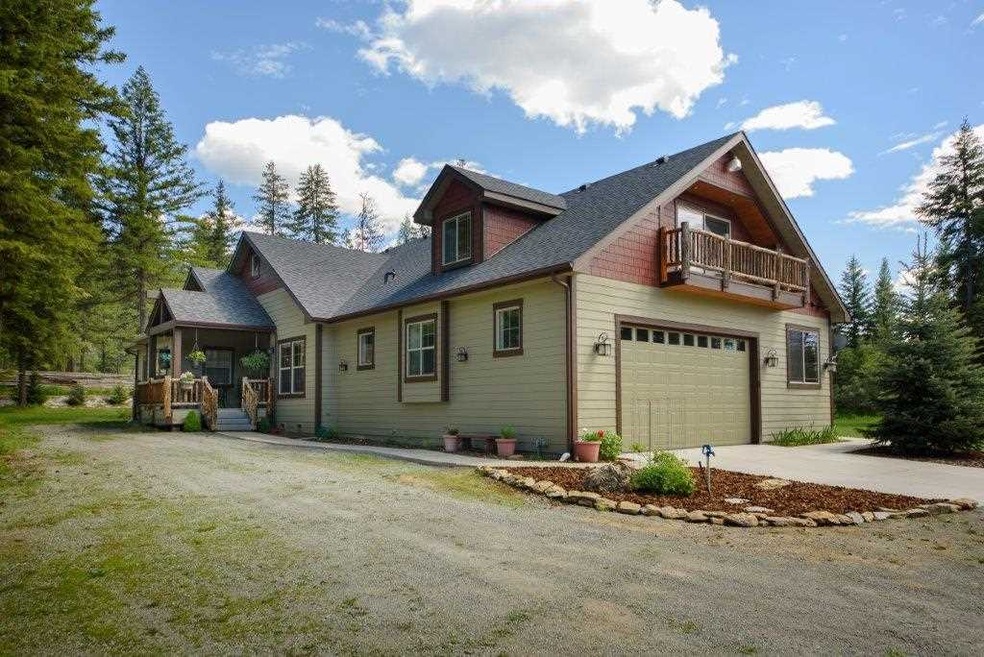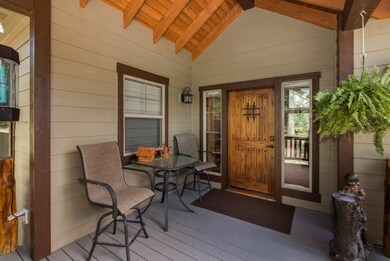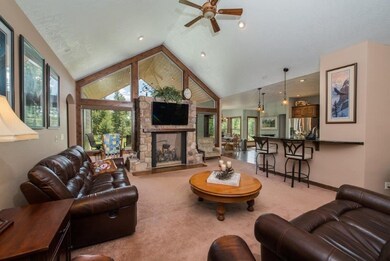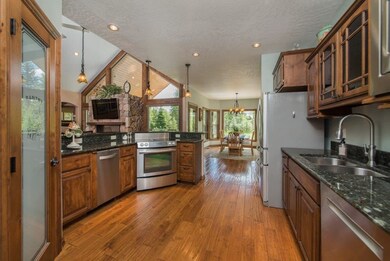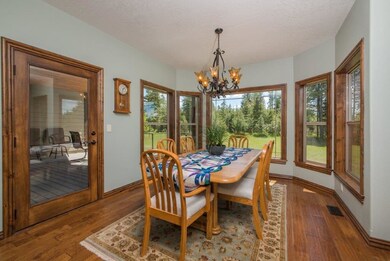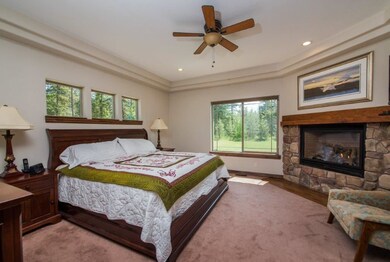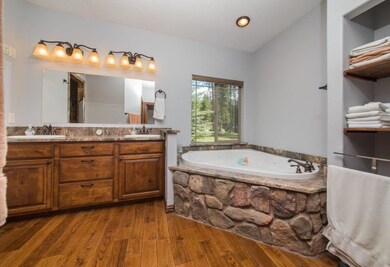
569 Hoo Doo Loop Oldtown, ID 83822
Highlights
- RV Access or Parking
- Secluded Lot
- Main Floor Primary Bedroom
- Fireplace in Primary Bedroom
- Territorial View
- Jetted Tub in Primary Bathroom
About This Home
As of August 2017Beautiful custom home on five, level, lightly treed, pristine acres. This home features an open floor plan with a unique lodge style gas fireplace, hand hewn wood floors, all wood trim and doors throughout. The master suite on main level has a gas fireplace, jetted tub, dual shower with rainfall, & private entrance to deck. Chef's kitchen with granite counters, Huntwood cabinetry, stainless appliances, breakfast bar, 2 dining areas and walk in pantry. Relax in indoor hot tub or on deck.
Last Agent to Sell the Property
Savant Realty, Inc License #124342 Listed on: 06/01/2017
Last Buyer's Agent
MISC MISC
Edwards Real Estate Group
Home Details
Home Type
- Single Family
Est. Annual Taxes
- $2,014
Year Built
- Built in 2009
Lot Details
- 5 Acre Lot
- Fenced
- Secluded Lot
- Level Lot
- Landscaped with Trees
Home Design
- Composition Roof
Interior Spaces
- 2,896 Sq Ft Home
- 2-Story Property
- Propane Fireplace
- Formal Dining Room
- Territorial Views
- Crawl Space
- Home Security System
Kitchen
- Eat-In Kitchen
- Free-Standing Range
- Microwave
- Trash Compactor
- Disposal
Bedrooms and Bathrooms
- 4 Bedrooms
- Primary Bedroom on Main
- Fireplace in Primary Bedroom
- Walk-In Closet
- Primary Bathroom is a Full Bathroom
- 3 Bathrooms
- Dual Vanity Sinks in Primary Bathroom
- Jetted Tub in Primary Bathroom
Parking
- 2 Car Attached Garage
- Oversized Parking
- Off-Street Parking
- RV Access or Parking
Utilities
- Forced Air Heating and Cooling System
- Heating System Uses Gas
- Heat Pump System
- 200+ Amp Service
- Private Water Source
- Well
- Water Softener
- Septic System
- Internet Available
- Satellite Dish
Additional Features
- Halls are 32 inches wide or more
- Storage Shed
Listing and Financial Details
- Assessor Parcel Number RP56N05W325600A
Community Details
Amenities
- Community Deck or Porch
Recreation
- Community Spa
Ownership History
Purchase Details
Home Financials for this Owner
Home Financials are based on the most recent Mortgage that was taken out on this home.Purchase Details
Home Financials for this Owner
Home Financials are based on the most recent Mortgage that was taken out on this home.Purchase Details
Home Financials for this Owner
Home Financials are based on the most recent Mortgage that was taken out on this home.Purchase Details
Home Financials for this Owner
Home Financials are based on the most recent Mortgage that was taken out on this home.Purchase Details
Home Financials for this Owner
Home Financials are based on the most recent Mortgage that was taken out on this home.Similar Homes in Oldtown, ID
Home Values in the Area
Average Home Value in this Area
Purchase History
| Date | Type | Sale Price | Title Company |
|---|---|---|---|
| Interfamily Deed Transfer | -- | Alliance Title | |
| Interfamily Deed Transfer | -- | First American Title Sandpoi | |
| Warranty Deed | -- | First American Title Company | |
| Warranty Deed | -- | Alliance Title | |
| Interfamily Deed Transfer | -- | -- | |
| Interfamily Deed Transfer | -- | -- |
Mortgage History
| Date | Status | Loan Amount | Loan Type |
|---|---|---|---|
| Open | $510,000 | New Conventional | |
| Closed | $341,450 | New Conventional | |
| Closed | $343,000 | New Conventional | |
| Closed | $277,900 | New Conventional | |
| Previous Owner | $144,000 | New Conventional | |
| Previous Owner | $265,850 | FHA |
Property History
| Date | Event | Price | Change | Sq Ft Price |
|---|---|---|---|---|
| 08/14/2017 08/14/17 | Sold | -- | -- | -- |
| 08/14/2017 08/14/17 | Pending | -- | -- | -- |
| 06/01/2017 06/01/17 | For Sale | $429,900 | +10.5% | $148 / Sq Ft |
| 07/11/2014 07/11/14 | Sold | -- | -- | -- |
| 06/09/2014 06/09/14 | Pending | -- | -- | -- |
| 05/20/2014 05/20/14 | For Sale | $389,000 | -- | $134 / Sq Ft |
Tax History Compared to Growth
Tax History
| Year | Tax Paid | Tax Assessment Tax Assessment Total Assessment is a certain percentage of the fair market value that is determined by local assessors to be the total taxable value of land and additions on the property. | Land | Improvement |
|---|---|---|---|---|
| 2024 | $2,453 | $905,693 | $207,818 | $697,875 |
| 2023 | $1,929 | $871,160 | $192,470 | $678,690 |
| 2022 | $2,996 | $801,311 | $122,621 | $678,690 |
| 2021 | $3,458 | $671,061 | $86,079 | $584,982 |
| 2020 | $2,831 | $522,086 | $63,400 | $458,686 |
| 2019 | $2,592 | $530,239 | $63,400 | $466,839 |
| 2018 | $2,002 | $416,590 | $49,000 | $367,590 |
| 2017 | $2,002 | $327,210 | $0 | $0 |
| 2016 | $2,014 | $327,210 | $0 | $0 |
| 2015 | $2,059 | $327,210 | $0 | $0 |
| 2014 | $2,116 | $323,790 | $0 | $0 |
Agents Affiliated with this Home
-
Stefane Johnston
S
Seller's Agent in 2017
Stefane Johnston
Savant Realty, Inc
(509) 308-1264
74 Total Sales
-
M
Buyer's Agent in 2017
MISC MISC
Edwards Real Estate Group
-
Paul Edgren
P
Seller's Agent in 2014
Paul Edgren
North Country Realty
(509) 993-4896
8 Total Sales
-
J
Buyer's Agent in 2014
Joseph Farrell
PACE-KERBY REAL ESTATE, INC
Map
Source: Spokane Association of REALTORS®
MLS Number: 201717942
APN: RP56N-05W-325600A
- 105 Klein Ln
- 313 Doris Ln
- 1 Paradox Rd
- 115 W Lakeview Blvd
- 535 Spring Haven Dr
- NNA Breckenridge Dr
- Lot 2 Carbonate Ln
- 80 Half Circle Dr
- 65 Cougar Ridge Ln
- NKA Lot 8 Sailors Ln
- NNA Sailors Ln
- Lot 4 Carbonate Ln
- Nka Unit 8 Sailors Lane
- Lot 3 Carbonate Ln
- NNA Sailors Lot 5a Ln
- 39 James Way
- 99 James Way Rd
- 99 James Way
- 855 Albeni Cove Rd
- Lt 13 Blk1 E Valley St
