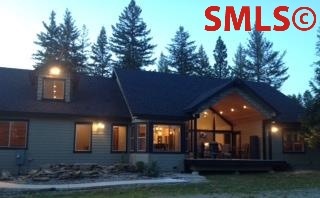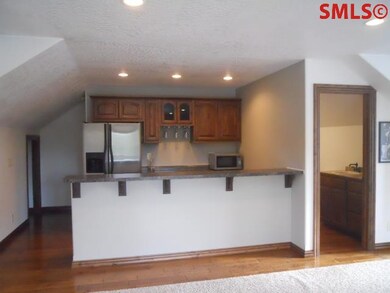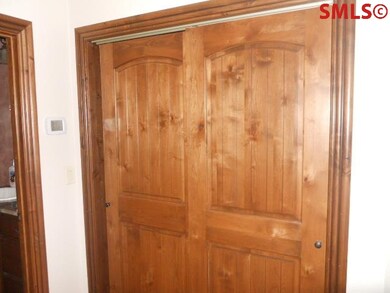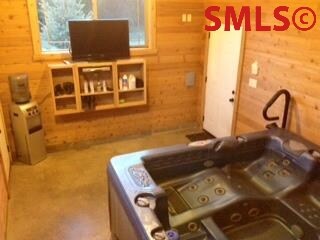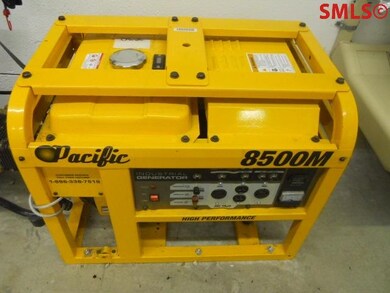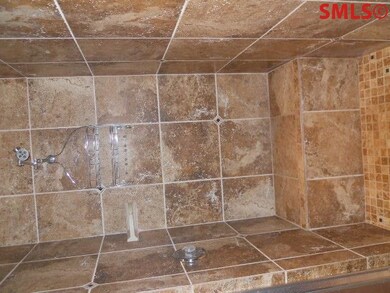
569 Hoo Doo Loop Oldtown, ID 83822
Highlights
- Second Kitchen
- Sauna
- Mountain View
- RV Hookup
- Mature Trees
- Deck
About This Home
As of August 2017Beautiful custom home on five acres. Builders own home and he has thought of everything. The gorgeous front entry leads into a massive great room with floor to ceiling gas fireplace. Hand hewn wood floors lead through the formal dining room, gourmet kitchen and breakfast nook. The kitchen is a chef’s dream with a Viking Range, Bosch Dishwasher, granite counters, pantry, and beautiful cabinetry. The master suite includes a gas fireplace, jetted heated tub, huge tiled shower and walk-in closet. A hot tub, sauna, Mother In Law quarters and water features are just a few of the amenities.
Last Agent to Sell the Property
North Country Realty License #D7753 Listed on: 05/20/2014
Last Buyer's Agent
Joseph Farrell
PACE-KERBY REAL ESTATE, INC License #AB22274
Home Details
Home Type
- Single Family
Est. Annual Taxes
- $2,740
Year Built
- Built in 2009
Lot Details
- 5 Acre Lot
- Property fronts a county road
- Level Lot
- Sprinkler System
- Mature Trees
- Wooded Lot
- Property is zoned Rural
Home Design
- Ranch Style House
- Concrete Foundation
- Frame Construction
Interior Spaces
- 2,896 Sq Ft Home
- Sound System
- Vaulted Ceiling
- Multiple Fireplaces
- Stone Fireplace
- Double Pane Windows
- Insulated Windows
- First Floor Utility Room
- Laundry on main level
- Sauna
- Mountain Views
- Home Security System
Kitchen
- Second Kitchen
- Breakfast Area or Nook
- Convection Oven
- Cooktop
- Built-In Microwave
- Dishwasher
- Trash Compactor
- Disposal
Bedrooms and Bathrooms
- 4 Bedrooms
- Bathroom on Main Level
- 3.5 Bathrooms
- Hydromassage or Jetted Bathtub
Parking
- 3 Car Attached Garage
- Off-Street Parking
- RV Hookup
Outdoor Features
- Balcony
- Deck
- Patio
- Fire Pit
Utilities
- Forced Air Heating and Cooling System
- Electricity To Lot Line
- Water Filtration System
- Well
- Septic System
Community Details
- No Home Owners Association
Listing and Financial Details
- Assessor Parcel Number RP 56N05W32560
Ownership History
Purchase Details
Home Financials for this Owner
Home Financials are based on the most recent Mortgage that was taken out on this home.Purchase Details
Home Financials for this Owner
Home Financials are based on the most recent Mortgage that was taken out on this home.Purchase Details
Home Financials for this Owner
Home Financials are based on the most recent Mortgage that was taken out on this home.Purchase Details
Home Financials for this Owner
Home Financials are based on the most recent Mortgage that was taken out on this home.Purchase Details
Home Financials for this Owner
Home Financials are based on the most recent Mortgage that was taken out on this home.Similar Homes in Oldtown, ID
Home Values in the Area
Average Home Value in this Area
Purchase History
| Date | Type | Sale Price | Title Company |
|---|---|---|---|
| Interfamily Deed Transfer | -- | Alliance Title | |
| Interfamily Deed Transfer | -- | First American Title Sandpoi | |
| Warranty Deed | -- | First American Title Company | |
| Warranty Deed | -- | Alliance Title | |
| Interfamily Deed Transfer | -- | -- | |
| Interfamily Deed Transfer | -- | -- |
Mortgage History
| Date | Status | Loan Amount | Loan Type |
|---|---|---|---|
| Open | $510,000 | New Conventional | |
| Closed | $341,450 | New Conventional | |
| Closed | $343,000 | New Conventional | |
| Closed | $277,900 | New Conventional | |
| Previous Owner | $144,000 | New Conventional | |
| Previous Owner | $265,850 | FHA |
Property History
| Date | Event | Price | Change | Sq Ft Price |
|---|---|---|---|---|
| 08/14/2017 08/14/17 | Sold | -- | -- | -- |
| 08/14/2017 08/14/17 | Pending | -- | -- | -- |
| 06/01/2017 06/01/17 | For Sale | $429,900 | +10.5% | $148 / Sq Ft |
| 07/11/2014 07/11/14 | Sold | -- | -- | -- |
| 06/09/2014 06/09/14 | Pending | -- | -- | -- |
| 05/20/2014 05/20/14 | For Sale | $389,000 | -- | $134 / Sq Ft |
Tax History Compared to Growth
Tax History
| Year | Tax Paid | Tax Assessment Tax Assessment Total Assessment is a certain percentage of the fair market value that is determined by local assessors to be the total taxable value of land and additions on the property. | Land | Improvement |
|---|---|---|---|---|
| 2024 | $2,453 | $905,693 | $207,818 | $697,875 |
| 2023 | $1,929 | $871,160 | $192,470 | $678,690 |
| 2022 | $2,996 | $801,311 | $122,621 | $678,690 |
| 2021 | $3,458 | $671,061 | $86,079 | $584,982 |
| 2020 | $2,831 | $522,086 | $63,400 | $458,686 |
| 2019 | $2,592 | $530,239 | $63,400 | $466,839 |
| 2018 | $2,002 | $416,590 | $49,000 | $367,590 |
| 2017 | $2,002 | $327,210 | $0 | $0 |
| 2016 | $2,014 | $327,210 | $0 | $0 |
| 2015 | $2,059 | $327,210 | $0 | $0 |
| 2014 | $2,116 | $323,790 | $0 | $0 |
Agents Affiliated with this Home
-
Stefane Johnston
S
Seller's Agent in 2017
Stefane Johnston
Savant Realty, Inc
(509) 308-1264
74 Total Sales
-
M
Buyer's Agent in 2017
MISC MISC
Edwards Real Estate Group
-
Paul Edgren
P
Seller's Agent in 2014
Paul Edgren
North Country Realty
(509) 993-4896
8 Total Sales
-
J
Buyer's Agent in 2014
Joseph Farrell
PACE-KERBY REAL ESTATE, INC
Map
Source: Selkirk Association of REALTORS®
MLS Number: 20141537
APN: RP56N-05W-325600A
- 105 Klein Ln
- 313 Doris Ln
- 115 W Lakeview Blvd
- 535 Spring Haven Dr
- NNA Breckenridge Dr
- Lot 2 Carbonate Ln
- 80 Half Circle Dr
- 65 Cougar Ridge Ln
- NKA Lot 8 Sailors Ln
- NNA Sailors Ln
- Lot 4 Carbonate Ln
- Nka Unit 8 Sailors Lane
- Lot 3 Carbonate Ln
- NNA Sailors Lot 5a Ln
- 39 James Way
- 99 James Way Rd
- 99 James Way
- 855 Albeni Cove Rd
- Lt 13 Blk1 E Valley St
- Lt 12 Blk1 E Valley St
