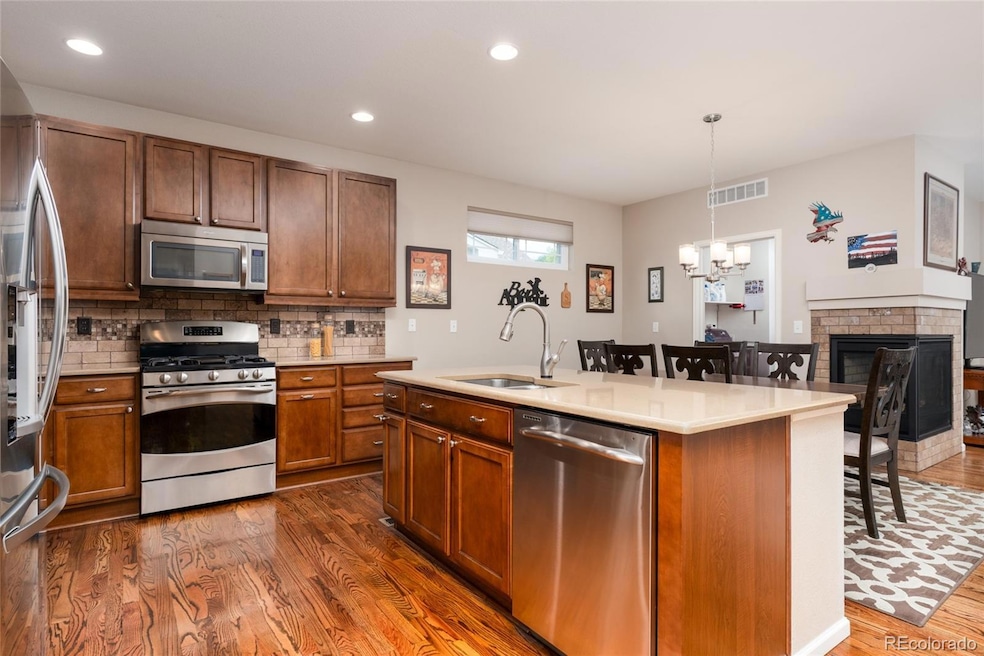
569 Jackson St Lafayette, CO 80026
Estimated payment $4,504/month
Highlights
- 2 Car Attached Garage
- Patio
- 1-Story Property
- Ryan Elementary School Rated A-
- Park
- Forced Air Heating and Cooling System
About This Home
This could be your dream home, this Charming Home in Prime Lafayette Location, 569 Jackson Street-an impeccably maintained 3-bedroom, 2-bathroom with 1,536 square feet of thoughtfully designed living space. Located in a quiet neighborhood just steps from the scenic Coal Creek Trail and charming Old Town Lafayette, this property offers comfort, convenience, and Colorado charm. Inside, you'll find an open-concept layout featuring a cozy 2 sided gas fireplace, a bright and spacious living area, and well-equipped kitchen with a gas stove-perfect for home chefs. Enjoy the Large Primary bedroom with en-suite, second bedroom and third bedroom , all on the main floor. Step into the mudroom/laundry room from the garage which adds practical functionality. Enjoy outdoor living year-round on the covered back patio, surrounded by a fully fenced, private yard-perfect for pets, gardening, or entertaining. The home also includes an unfinished basement with potential for expansion, plus a spacious two-car garage. New roof in 2019, replaced with Hail resistant shingles, All new windows in 2019. Don't miss your chance to own this versatile and welcoming home in one of Boulder County's most sought-after communities!
Listing Agent
eXp Realty, LLC Brokerage Email: tjdreamhomes@gmail.com,720-854-9089 License #100092811 Listed on: 07/11/2025

Co-Listing Agent
iMPACT Team
eXp Realty, LLC Brokerage Email: tjdreamhomes@gmail.com,720-854-9089
Home Details
Home Type
- Single Family
Est. Annual Taxes
- $3,808
Year Built
- Built in 2012
Lot Details
- 4,893 Sq Ft Lot
- Front Yard Sprinklers
HOA Fees
- $100 Monthly HOA Fees
Parking
- 2 Car Attached Garage
Home Design
- Frame Construction
- Composition Roof
Interior Spaces
- 1-Story Property
- Unfinished Basement
Kitchen
- Oven
- Microwave
- Dishwasher
- Disposal
Bedrooms and Bathrooms
- 3 Main Level Bedrooms
- 2 Full Bathrooms
Schools
- Ryan Elementary School
- Angevine Middle School
- Centaurus High School
Additional Features
- Patio
- Forced Air Heating and Cooling System
Listing and Financial Details
- Exclusions: Sellers personal property, clothes washer, clothes dryer, oak shelf in garage, all hangers and hooks on garage walls, bike winches, safe in garage, refrigerator in garage, Mineral Rights Excluded
- Assessor Parcel Number R0516307
Community Details
Overview
- Coal Creek Village Master Association, Phone Number (303) 369-1800
- Coal Creek Village Pud Flg 4 Subdivision
Recreation
- Park
Map
Home Values in the Area
Average Home Value in this Area
Tax History
| Year | Tax Paid | Tax Assessment Tax Assessment Total Assessment is a certain percentage of the fair market value that is determined by local assessors to be the total taxable value of land and additions on the property. | Land | Improvement |
|---|---|---|---|---|
| 2025 | $3,808 | $46,957 | $9,763 | $37,194 |
| 2024 | $3,808 | $46,957 | $9,763 | $37,194 |
| 2023 | $3,745 | $48,495 | $12,509 | $39,671 |
| 2022 | $3,686 | $38,225 | $8,806 | $29,419 |
| 2021 | $3,650 | $39,325 | $9,059 | $30,266 |
| 2020 | $3,385 | $36,050 | $7,722 | $28,328 |
| 2019 | $3,339 | $36,050 | $7,722 | $28,328 |
| 2018 | $3,065 | $32,674 | $6,624 | $26,050 |
| 2017 | $2,986 | $36,122 | $7,323 | $28,799 |
| 2016 | $2,855 | $30,272 | $6,050 | $24,222 |
| 2015 | $2,680 | $24,660 | $5,413 | $19,247 |
| 2014 | $2,194 | $24,660 | $5,413 | $19,247 |
Property History
| Date | Event | Price | Change | Sq Ft Price |
|---|---|---|---|---|
| 07/25/2025 07/25/25 | Price Changed | $740,000 | -2.0% | $482 / Sq Ft |
| 07/11/2025 07/11/25 | For Sale | $755,000 | -- | $492 / Sq Ft |
Purchase History
| Date | Type | Sale Price | Title Company |
|---|---|---|---|
| Warranty Deed | $316,963 | Ryland Title Company |
Mortgage History
| Date | Status | Loan Amount | Loan Type |
|---|---|---|---|
| Open | $100,000 | Credit Line Revolving | |
| Open | $268,000 | New Conventional | |
| Closed | $100,000 | Credit Line Revolving | |
| Closed | $50,000 | Credit Line Revolving | |
| Closed | $253,570 | New Conventional | |
| Previous Owner | $40,000 | Unknown |
Similar Homes in Lafayette, CO
Source: REcolorado®
MLS Number: 7284978
APN: 1575112-52-004
- 549 Jackson St
- 1668 Saratoga Dr
- 658 Casper Dr
- 1675 Saratoga Dr
- 705 Rawlins Way
- 600 Avalon Ave
- 1616 Saratoga Dr
- 708 Arrow Ct
- 1616 Longbow Ct
- 258 Casper Dr
- 779 Kohlor Dr
- 1565 Sagrimore Cir
- 802 Excalibur St
- 1065 Modred St
- 11990 E South Boulder Rd Unit 30
- 11990 E South Boulder Rd Unit 1
- 804 Oriole Cove
- 210 S Cherrywood Dr Unit 303
- 808 Oriole Cove
- 804 Meadowlark Cove
- 550 Viridian Dr
- 695 S Lafayette Dr
- 440 Strathmore Ln
- 235 E South Boulder Rd
- 750 S Lafayette Dr
- 2500 S Public Rd
- 2325 Redwood Ave
- 210 S Cherrywood Dr Unit 303
- 928 Canterbury Dr
- 1198 Milo Cir Unit B
- 1100 Milo Cir
- 505 E Simpson St
- 115 N Iowa Ave
- 1150 Bacchus Dr Unit 1150 Bacchus
- 1225 Centaur Cir Unit A
- 304 E Elm St Unit 1
- 860 W Baseline Rd
- 1701 Cato Cir
- 711 Gateway Cir
- 763 Cristo Ln






