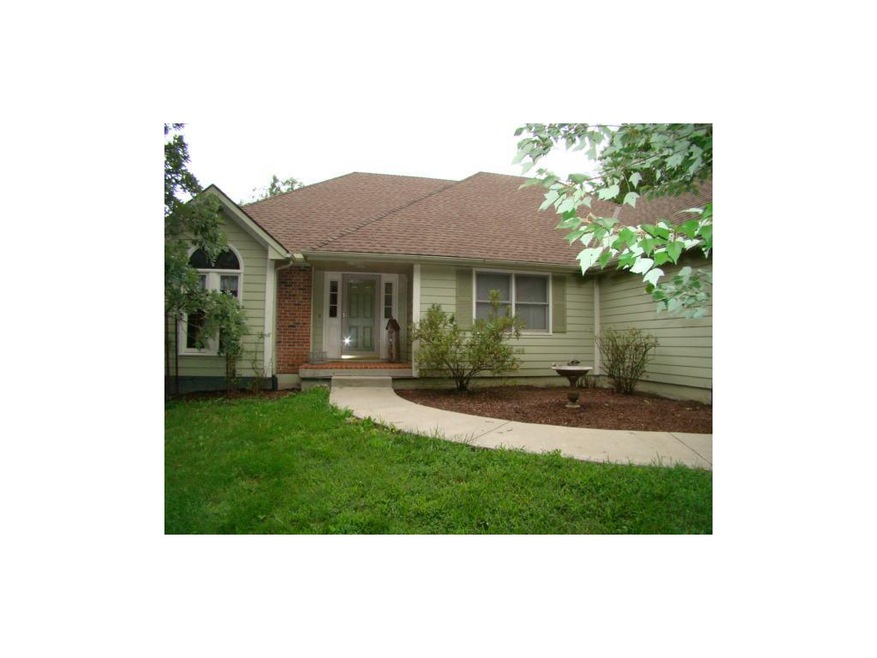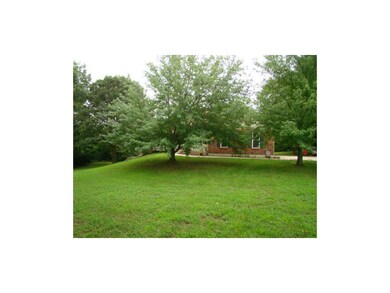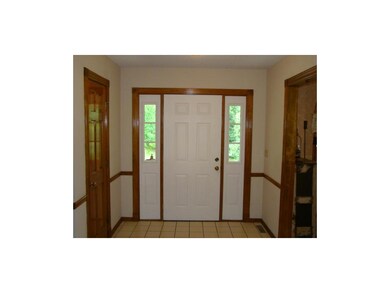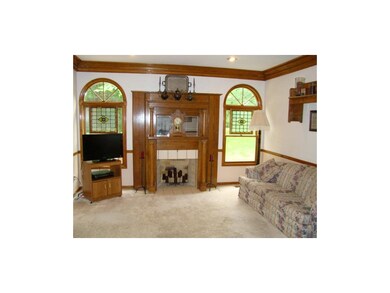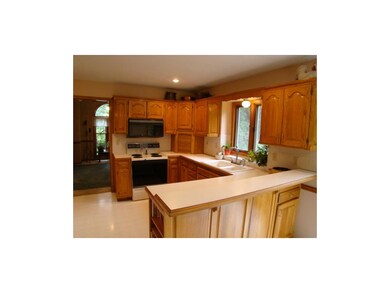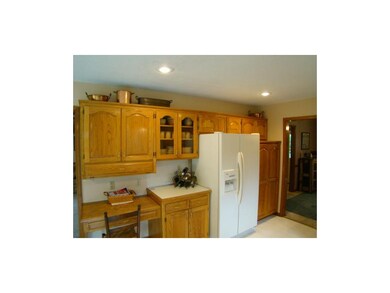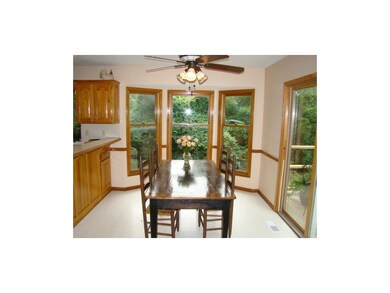
569 Lake Paradise Rd Oak Grove, MO 64075
Highlights
- Deck
- Traditional Architecture
- Main Floor Primary Bedroom
- Vaulted Ceiling
- Wood Flooring
- Whirlpool Bathtub
About This Home
As of July 2021NATURE & wildlife at your door * GREAT 1.5 plan * 3 bedrooms on main * Kitchen looks onto nature * HUGE bedroom up * In-law qrtrs on lower level W/O w/ full kitchen, breakfast area, full bath, living room and large bedroom * Agent has "updating BIDS" seller willing to work it out OR Consider trade (of lessor value) in Blue Springs or Lee's Summit Formal Dining room with VAULTED ceiling * Antique living room FIREPLACE mantel * Main floor laundry room * SUPPLEMENTAL wood burning furnace as an "GREEN" alternative to the propane furnace * THIS home truly has EVERYTHING you want with a home on acreage *
Seller still removing extra's from home.
Home Details
Home Type
- Single Family
Est. Annual Taxes
- $2,555
Year Built
- Built in 1989
Lot Details
- 8.6 Acre Lot
- Lot Dimensions are 269x1312
- Level Lot
- Many Trees
Parking
- 2 Car Attached Garage
- Side Facing Garage
- Garage Door Opener
Home Design
- Traditional Architecture
- Composition Roof
- Wood Siding
Interior Spaces
- 3,157 Sq Ft Home
- Central Vacuum
- Vaulted Ceiling
- Ceiling Fan
- Entryway
- Family Room
- Living Room with Fireplace
- Formal Dining Room
- Wood Flooring
Kitchen
- Breakfast Room
- Built-In Range
- Dishwasher
- Disposal
Bedrooms and Bathrooms
- 5 Bedrooms
- Primary Bedroom on Main
- Walk-In Closet
- 4 Full Bathrooms
- Whirlpool Bathtub
Laundry
- Laundry Room
- Laundry on main level
Finished Basement
- Walk-Out Basement
- Basement Fills Entire Space Under The House
- Sump Pump
- Bedroom in Basement
Home Security
- Storm Doors
- Fire and Smoke Detector
Outdoor Features
- Deck
- Enclosed patio or porch
Utilities
- Forced Air Heating and Cooling System
- Heating System Uses Propane
- Aerobic Septic System
- Septic Tank
- Satellite Dish
Ownership History
Purchase Details
Home Financials for this Owner
Home Financials are based on the most recent Mortgage that was taken out on this home.Purchase Details
Home Financials for this Owner
Home Financials are based on the most recent Mortgage that was taken out on this home.Purchase Details
Map
Similar Homes in Oak Grove, MO
Home Values in the Area
Average Home Value in this Area
Purchase History
| Date | Type | Sale Price | Title Company |
|---|---|---|---|
| Warranty Deed | -- | Alliance Title | |
| Warranty Deed | -- | -- | |
| Quit Claim Deed | -- | Miller & Glawson |
Mortgage History
| Date | Status | Loan Amount | Loan Type |
|---|---|---|---|
| Previous Owner | $242,100 | VA | |
| Previous Owner | $224,813 | VA | |
| Previous Owner | $225,000 | Stand Alone Refi Refinance Of Original Loan |
Property History
| Date | Event | Price | Change | Sq Ft Price |
|---|---|---|---|---|
| 07/30/2021 07/30/21 | Sold | -- | -- | -- |
| 06/04/2021 06/04/21 | Pending | -- | -- | -- |
| 06/01/2021 06/01/21 | For Sale | $425,000 | +70.3% | $135 / Sq Ft |
| 06/27/2014 06/27/14 | Sold | -- | -- | -- |
| 04/25/2014 04/25/14 | Pending | -- | -- | -- |
| 08/05/2013 08/05/13 | For Sale | $249,500 | -- | $79 / Sq Ft |
Tax History
| Year | Tax Paid | Tax Assessment Tax Assessment Total Assessment is a certain percentage of the fair market value that is determined by local assessors to be the total taxable value of land and additions on the property. | Land | Improvement |
|---|---|---|---|---|
| 2024 | $2,555 | $35,365 | $0 | $0 |
| 2023 | $2,534 | $35,365 | $0 | $0 |
| 2022 | $2,515 | $32,704 | $0 | $0 |
| 2021 | $2,483 | $32,704 | $0 | $0 |
| 2020 | $2,483 | $32,287 | $0 | $0 |
| 2019 | $2,355 | $32,287 | $0 | $0 |
| 2018 | $2,224 | $32,287 | $0 | $0 |
| 2017 | $2,224 | $32,287 | $0 | $0 |
| 2016 | $1,899 | $138,570 | $43,880 | $94,690 |
| 2012 | -- | $149,810 | $43,880 | $105,930 |
Source: Heartland MLS
MLS Number: 1844445
APN: 24-8.0-34-0-000-011.170
- 38301 E Cline Rd
- 1607 Cumberland Rd
- 1623 Estate Dr
- 0 S Outer Belt Rd
- Tract 4 S Outer Belt Rd
- Tract 3 S Outer Belt Rd
- Tract 2 S Outer Belt Rd
- Tract 1 S Outer Belt Rd
- 2185 Quarry Rd
- 995 NW 1731st Rd
- 38009 E Colbern Rd
- 921 NW 1751 Rd
- 0 S Hunt Rd
- 11804 S Outer Belt Rd
- 11511 S Hunt Rd
- 922 NW 1721st Rd
- 12111 S Faulkenberry Rd
- 1762 NW 800th Rd
- 1796 NW 770th Rd
- TBD E Bynum Spur Rd
