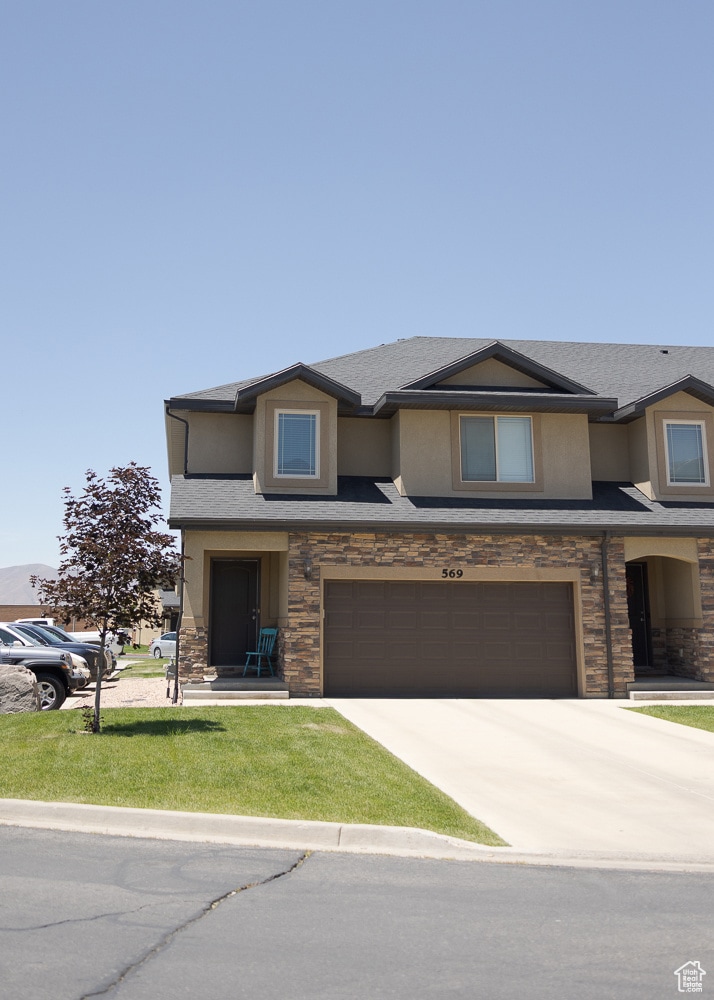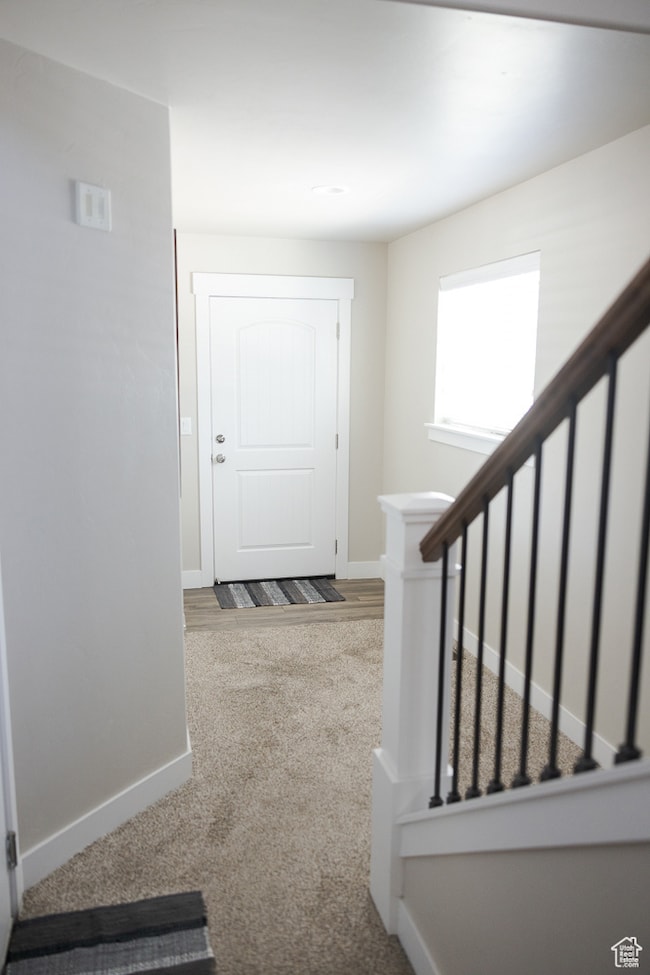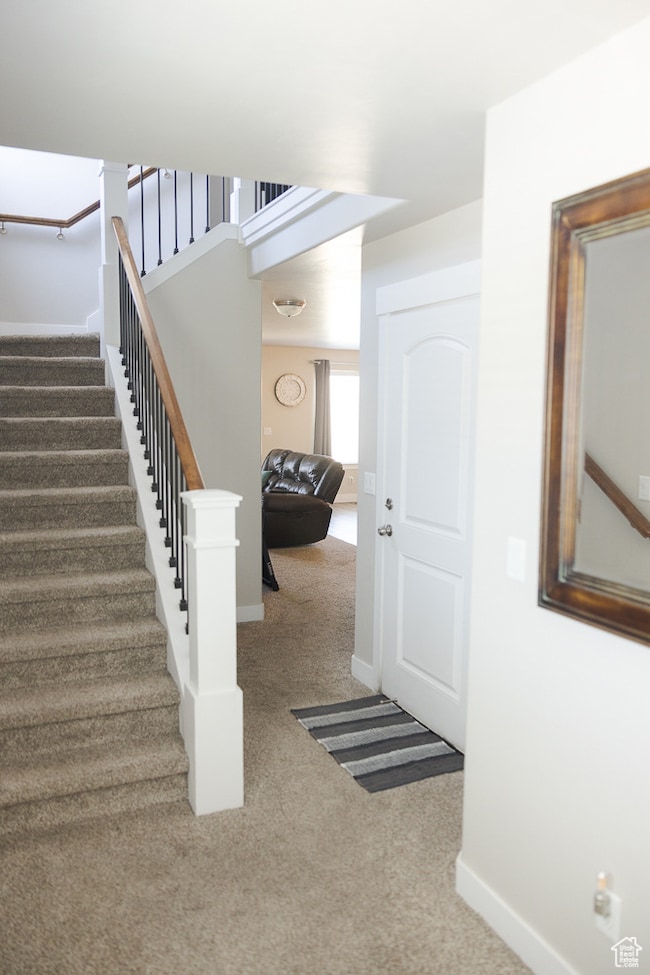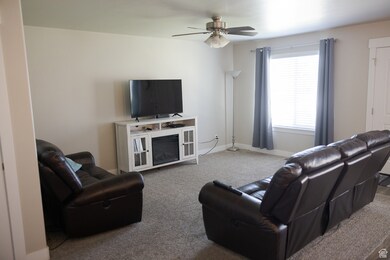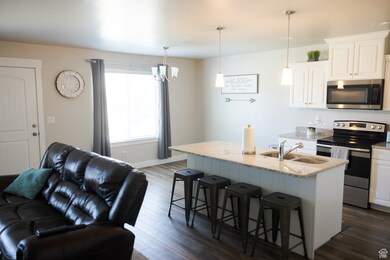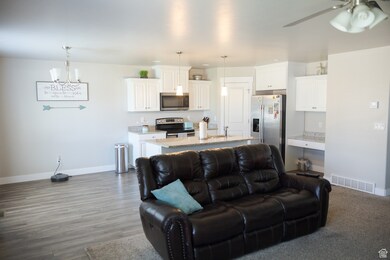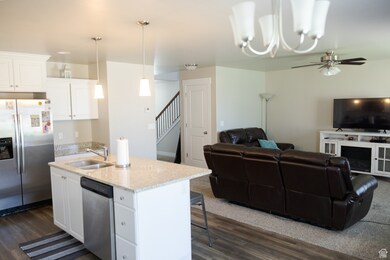
Estimated payment $2,506/month
Highlights
- Granite Countertops
- Walk-In Closet
- Landscaped
- Porch
- Community Playground
- Forced Air Heating and Cooling System
About This Home
This home offers a prime location in the heart of Salem! Open-concept floorplan with neutral colors in this end unit townhouse with one of the largest driveways for extra parking space. Interior of the home shows pride of ownership and is well taken care of and shows like it is brand new! The HOA ensures effortless living by providing cable, internet, yard maintenance and snow removal. Schedule a showing today!
Townhouse Details
Home Type
- Townhome
Est. Annual Taxes
- $2,020
Year Built
- Built in 2017
Lot Details
- 1,307 Sq Ft Lot
- Landscaped
- Sprinkler System
HOA Fees
- $220 Monthly HOA Fees
Parking
- 2 Car Garage
Home Design
- Stone Siding
- Asphalt
- Stucco
Interior Spaces
- 1,843 Sq Ft Home
- 2-Story Property
- Blinds
Kitchen
- Free-Standing Range
- Microwave
- Granite Countertops
- Disposal
Flooring
- Carpet
- Linoleum
- Laminate
Bedrooms and Bathrooms
- 3 Bedrooms
- Walk-In Closet
Laundry
- Dryer
- Washer
Outdoor Features
- Porch
Schools
- Salem Elementary School
- Salem Jr Middle School
- Salem Hills High School
Utilities
- Forced Air Heating and Cooling System
- Natural Gas Connected
Listing and Financial Details
- Assessor Parcel Number 66-471-0055
Community Details
Overview
- Association fees include cable TV, insurance, ground maintenance
- Advantage Management Association, Phone Number (801) 235-7368
- South Valley Estates Subdivision
Recreation
- Community Playground
- Snow Removal
Pet Policy
- Pets Allowed
Map
Home Values in the Area
Average Home Value in this Area
Property History
| Date | Event | Price | Change | Sq Ft Price |
|---|---|---|---|---|
| 06/10/2025 06/10/25 | For Sale | $399,000 | -- | $216 / Sq Ft |
Similar Homes in Salem, UT
Source: UtahRealEstate.com
MLS Number: 2090851
- 569 N 220 E
- 187 E 560 N
- 1421 180 E Unit 17
- 1142 N 250 E Unit 81
- 1176 N 250 E Unit 71
- 16 W 650 N Unit 1
- 32 W 650 N Unit 2
- 1166 N 360 E Unit 76
- 1165 N 360 E Unit 75
- 52 W 650 N Unit 3
- 439 720 N Unit 10
- 445 720 N Unit 9
- 858 S State Rd Unit 165
- 682 N 500 E Unit 117
- 676 N 500 E Unit 116
- 672 N 500 E Unit 115
- 658 N 500 E Unit 114
- 654 N 500 E Unit 113
- 648 N 500 E Unit 112
- 644 N 500 E Unit 111
