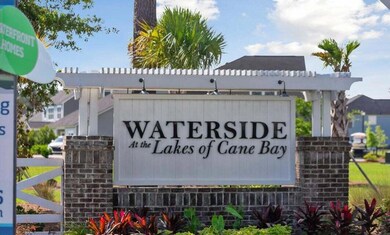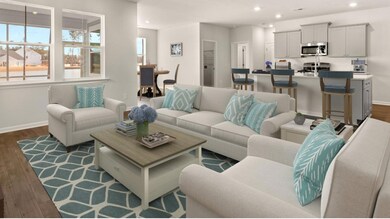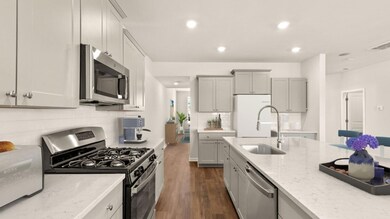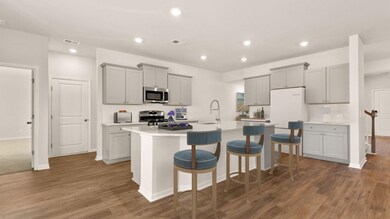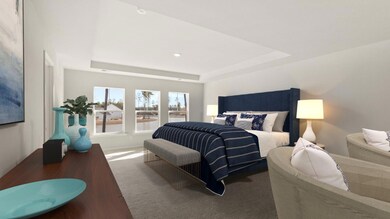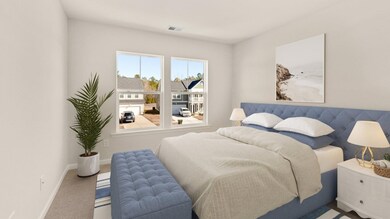
PENDING
NEW CONSTRUCTION
$1K PRICE INCREASE
569 Richfield Way Summerville, SC 29486
Cane Bay Plantation NeighborhoodEstimated payment $3,746/month
Total Views
524
5
Beds
4.5
Baths
3,240
Sq Ft
$178
Price per Sq Ft
Highlights
- Lake Front
- Traditional Architecture
- High Ceiling
- Under Construction
- Bonus Room
- Community Pool
About This Home
The Grayson! Located on one of our large lake front lots in Waterside! We are building this remarkable home with 5 br and 4.5 baths! The owners suite is up and includes a unique reading nook/office space! This home offers it all, large kitchen, pantry, and family room and a huge bonus room up! Call or stop by today!
Home Details
Home Type
- Single Family
Year Built
- Built in 2025 | Under Construction
Lot Details
- 0.27 Acre Lot
- Lake Front
- Cul-De-Sac
HOA Fees
- $109 Monthly HOA Fees
Parking
- 2 Car Attached Garage
- Garage Door Opener
- Off-Street Parking
Home Design
- Traditional Architecture
- Slab Foundation
- Architectural Shingle Roof
- Cement Siding
Interior Spaces
- 3,240 Sq Ft Home
- 2-Story Property
- Tray Ceiling
- Smooth Ceilings
- High Ceiling
- Entrance Foyer
- Family Room
- Formal Dining Room
- Bonus Room
- Laundry Room
Kitchen
- Eat-In Kitchen
- Microwave
- Dishwasher
- Kitchen Island
- Disposal
Flooring
- Ceramic Tile
- Luxury Vinyl Plank Tile
Bedrooms and Bathrooms
- 5 Bedrooms
- Walk-In Closet
Outdoor Features
- Screened Patio
Schools
- Cane Bay Elementary And Middle School
- Cane Bay High School
Utilities
- Forced Air Heating and Cooling System
- Heating System Uses Natural Gas
- Tankless Water Heater
Listing and Financial Details
- Home warranty included in the sale of the property
Community Details
Overview
- Built by Lennar
- Cane Bay Plantation Subdivision
Recreation
- Community Pool
- Park
- Trails
Map
Create a Home Valuation Report for This Property
The Home Valuation Report is an in-depth analysis detailing your home's value as well as a comparison with similar homes in the area
Home Values in the Area
Average Home Value in this Area
Property History
| Date | Event | Price | Change | Sq Ft Price |
|---|---|---|---|---|
| 02/20/2025 02/20/25 | Pending | -- | -- | -- |
| 02/06/2025 02/06/25 | Price Changed | $576,535 | +0.2% | $178 / Sq Ft |
| 02/05/2025 02/05/25 | For Sale | $575,375 | -- | $178 / Sq Ft |
Source: CHS Regional MLS
Similar Homes in Summerville, SC
Source: CHS Regional MLS
MLS Number: 25003013
Nearby Homes
- 553 Richfield Way
- 549 Richfield Way
- 199 Belfort Place
- 195 Belfort Place
- 193 Belfort Place
- 200 Belfort Place
- 191 Belfort Place
- 538 Richfield Way
- 747 Maynard Ln
- 533 Richfield Way
- 185 Belfort Place
- 748 Maynard Ln
- 752 Maynard Ln
- 742 Maynard Ln
- 758 Maynard Ln
- 524 Richfield Way
- 738 Maynard Ln
- 763 Maynard Ln
- 206 Belfort Place
- 208 Lazy Day Ln

