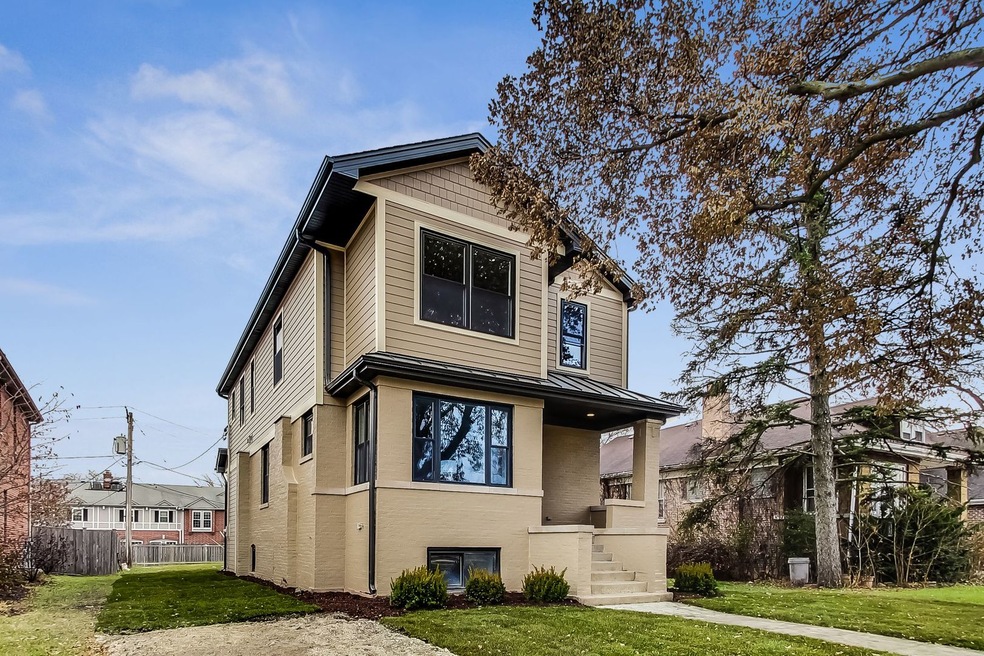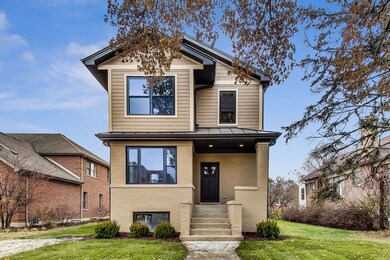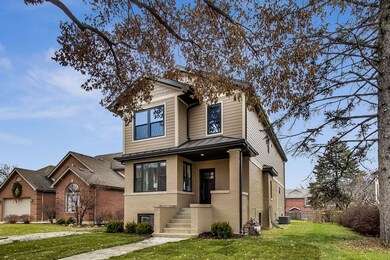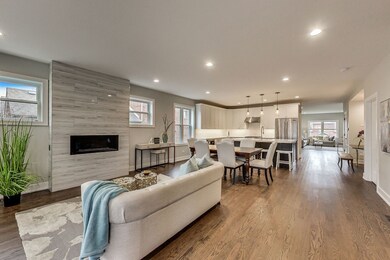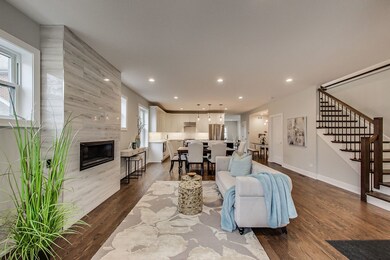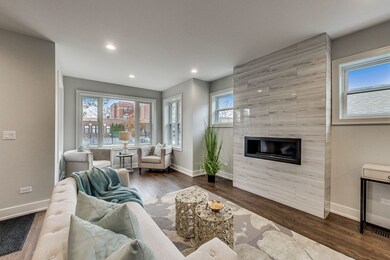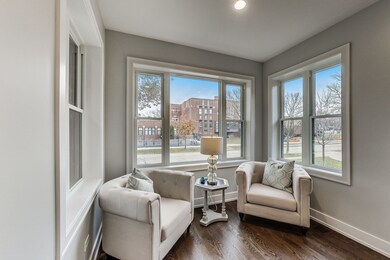
569 S Hillside Ave Elmhurst, IL 60126
Estimated Value: $1,150,000 - $1,371,000
Highlights
- Recreation Room
- Mud Room
- Walk-In Pantry
- Lincoln Elementary School Rated A
- Lower Floor Utility Room
- Stainless Steel Appliances
About This Home
As of April 2020STUNNING RENOVATION OF THE CLASSIC CHICAGO BUNGALOW. THIS 5BR/4.5BA HOME FEELS LIKE A CITY STYLE HOUSE IN THE SUBURBS W/AN OPEN FLOOR PLAN & OVER 4000 TOTAL SQFT. A COMPLETE GUT REHAB W/NEW 2ND FLOOR HARDIE BOARD ADDITION(4 BEDS ON 2ND LEVEL) & FULL, FINISHED BASEMENT. FEATURES INCLUDE; OPEN KITCHEN W/WOLF RANGE, PROFESSIONAL HOOD, JENN AIR FRIDGE, SHARP MICRO & BOSCH DW. SHAKER STYLE CABINETS W/SOFT CLOSE DOORS/DRAWERS, TILE BACKSPLASH & QUARTZ COUNTERTOPS W/UNDER CAB LIGHTING. OVERSIZED CENTER ISLAND W/SINK. BREAKFAST NOOK & PANTRY OFF KITCHEN. OPEN LIVING/DINING CONCEPT W/VENTLESS GAS FIREPLACE. LARGE REAR GREAT ROOM W/ FULL WET BAR & ULINE BEVERAGE COOLER. MUD AREA W/LOCKERS. UPPER LEVEL OFFERS 4 BEDS & 3 FULL BATHS. HUGE MASTER BEDROOM W/DUAL WALK IN CLOSET & DESIGNER INSPIRED MASTER BATH W/DOUBLE VANITY, HEATED FLOORS & LARGE WALK IN SHOWER. 2ND LEVEL LAUNDRY. BEDROOMS 2 & 3 SHARE JACK/JILL BATH WITH DBL VANITY. 4TH BR HAS ENSUITE BATH. LOWER LEVEL OFFERS FAMILY ROOM, 5TH BEDROOM, FULL BATHROOM, LAUNDRY & SINK HOOK UPS. GREAT LOWER LEVEL CEILING HEIGHTS. TONS OF STORAGE. DUAL ZONED HVAC W/ NEST THERMOSTAT SYSTEMS. RG6 & CAT6 THROUGHOUT HOME. NEW HARDIE 2 CAR GARAGE W/ ALLEY ACCESS. CURB CUT W/ PAD IN FRONT OF HOME FOR 3RD PARKING SPACE & PERFECT FOR QUICK DROP OFFS OR PICK UPS. LOCATED ACROSS FROM AWARD WINNING LINCOLN SCHOOL & BLOCKS FROM YORK HIGH SCHOOL. STEPS FROM THE SPRING ROAD BUSINESS DISTRICT WHICH OFFERS SEVERAL RESTAURANTS, BARS & BOUTIQUE SHOPPING. ILLINOIS PRAIRIE PATH ONLY 2 BLOCKS NORTH.
Home Details
Home Type
- Single Family
Est. Annual Taxes
- $14,697
Year Built | Renovated
- 1927 | 2019
Lot Details
- 6,534
Parking
- Detached Garage
- Parking Available
- Driveway
- Off-Street Parking
- Parking Included in Price
Home Design
- Bungalow
- Brick Exterior Construction
- Slab Foundation
- Frame Construction
- Asphalt Shingled Roof
Interior Spaces
- Bar Fridge
- Fireplace With Gas Starter
- Mud Room
- Dining Area
- Recreation Room
- Lower Floor Utility Room
Kitchen
- Breakfast Bar
- Walk-In Pantry
- Oven or Range
- Range Hood
- Microwave
- Bar Refrigerator
- Dishwasher
- Wine Cooler
- Stainless Steel Appliances
- Kitchen Island
- Disposal
Bedrooms and Bathrooms
- Primary Bathroom is a Full Bathroom
- Dual Sinks
Laundry
- Dryer
- Washer
Finished Basement
- Exterior Basement Entry
- Finished Basement Bathroom
Utilities
- Forced Air Heating and Cooling System
- Two Heating Systems
- Heating System Uses Gas
Ownership History
Purchase Details
Home Financials for this Owner
Home Financials are based on the most recent Mortgage that was taken out on this home.Purchase Details
Home Financials for this Owner
Home Financials are based on the most recent Mortgage that was taken out on this home.Similar Homes in the area
Home Values in the Area
Average Home Value in this Area
Purchase History
| Date | Buyer | Sale Price | Title Company |
|---|---|---|---|
| Ordzowialy Dean V | $910,000 | Near North Title Group | |
| 569 S Hillside Llc | $329,000 | First American Title |
Mortgage History
| Date | Status | Borrower | Loan Amount |
|---|---|---|---|
| Open | Ordzowialy Julia P | $801,947 | |
| Closed | Ordzowialy Dean V | $819,000 | |
| Previous Owner | 569 S Hillside Llc | $592,500 | |
| Previous Owner | 569 S Hillside Llc | $246,750 |
Property History
| Date | Event | Price | Change | Sq Ft Price |
|---|---|---|---|---|
| 04/10/2020 04/10/20 | Sold | $910,000 | -1.6% | $221 / Sq Ft |
| 01/13/2020 01/13/20 | Pending | -- | -- | -- |
| 01/09/2020 01/09/20 | For Sale | $924,900 | +181.1% | $224 / Sq Ft |
| 09/07/2018 09/07/18 | Sold | $329,000 | -6.0% | $190 / Sq Ft |
| 07/25/2018 07/25/18 | Pending | -- | -- | -- |
| 07/13/2018 07/13/18 | For Sale | $350,000 | -- | $202 / Sq Ft |
Tax History Compared to Growth
Tax History
| Year | Tax Paid | Tax Assessment Tax Assessment Total Assessment is a certain percentage of the fair market value that is determined by local assessors to be the total taxable value of land and additions on the property. | Land | Improvement |
|---|---|---|---|---|
| 2023 | $14,697 | $250,090 | $75,250 | $174,840 |
| 2022 | $12,484 | $211,870 | $65,110 | $146,760 |
| 2021 | $11,426 | $194,240 | $56,440 | $137,800 |
| 2020 | $11,809 | $203,780 | $69,000 | $134,780 |
| 2019 | $6,385 | $109,660 | $65,600 | $44,060 |
| 2018 | $6,720 | $119,470 | $62,100 | $57,370 |
| 2017 | $2,924 | $118,200 | $59,180 | $59,020 |
| 2016 | $3,046 | $111,350 | $55,750 | $55,600 |
| 2015 | $3,248 | $103,740 | $51,940 | $51,800 |
| 2014 | $3,536 | $110,490 | $41,230 | $69,260 |
| 2013 | $3,447 | $112,050 | $41,810 | $70,240 |
Agents Affiliated with this Home
-
Jay Kuchenbecker

Seller's Agent in 2020
Jay Kuchenbecker
Compass
(773) 524-4444
1 in this area
19 Total Sales
-
Bryan Bomba

Buyer's Agent in 2020
Bryan Bomba
@ Properties
(630) 286-9242
10 in this area
394 Total Sales
-
Kelly Muisenga

Seller's Agent in 2018
Kelly Muisenga
Berkshire Hathaway HomeServices Prairie Path REALT
(630) 561-4157
14 in this area
64 Total Sales
-
John Quinn

Seller Co-Listing Agent in 2018
John Quinn
Berkshire Hathaway HomeServices Prairie Path REALT
(630) 272-2534
14 in this area
63 Total Sales
Map
Source: Midwest Real Estate Data (MRED)
MLS Number: MRD10606106
APN: 06-11-307-001
- 591 S Saylor Ave
- 618 S Swain Ave
- 546 S Mitchell Ave
- 236 W Crescent Ave
- 262 W Eggleston Ave Unit C
- 663 S Hawthorne Ave
- 652 S Swain Ave
- 428 S Hillside Ave
- 611 S Prospect Ave
- 728 S Hillside Ave
- 729 S Fairfield Ave
- 599 S Parkside Ave
- 708 S Mitchell Ave
- 735 S Hawthorne Ave
- 9 Manchester Ln
- 729 S Fairview Ave
- 740 S Berkley Ave
- 768 S Spring Rd
- 375 S Berkley Ave
- 435 S West Ave
- 569 S Hillside Ave
- 573 S Hillside Ave
- 563 S Hillside Ave
- 577 S Hillside Ave
- 559 S Hillside Ave
- 553 S Hillside Ave
- 568 S Spring Rd Unit C
- 568 S Spring Rd Unit 3
- 568 S Spring Rd Unit 7
- 568 S Spring Rd Unit A
- 568 S Spring Rd Unit 8
- 556 S Spring Rd
- 332 W Vallette St
- 547 S Hillside Ave
- 592 S Hillside Ave
- 541 S Hillside Ave
- 594 S Hillside Ave
- 344 W Vallette St
- 596 S Spring Rd
- 596 S Hillside Ave
