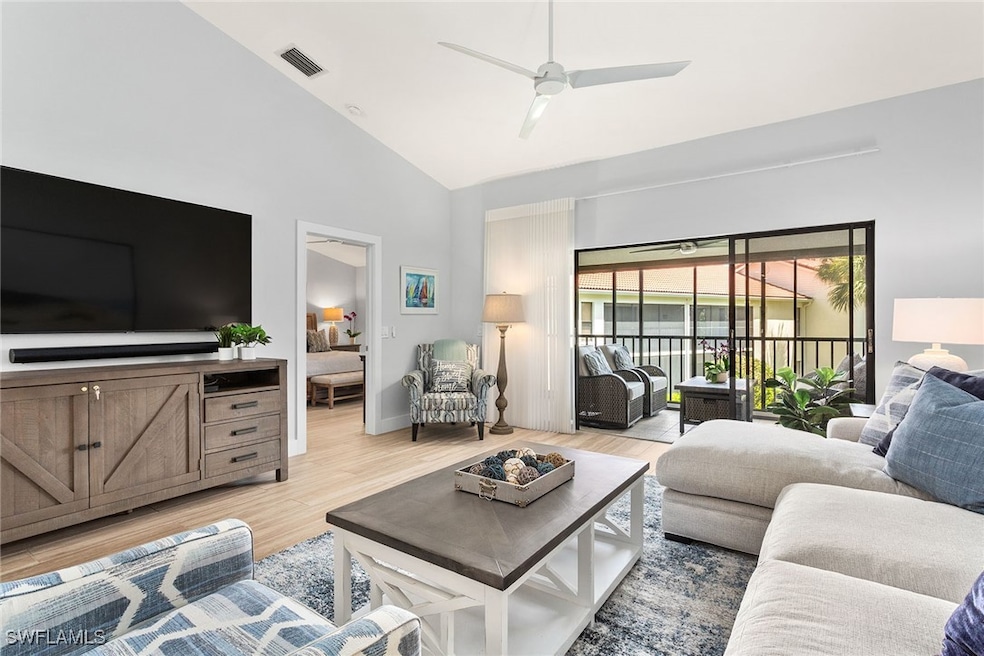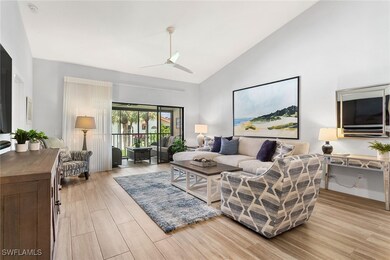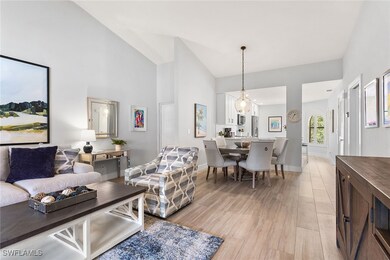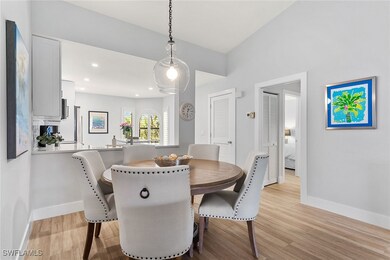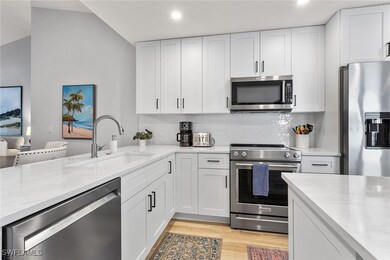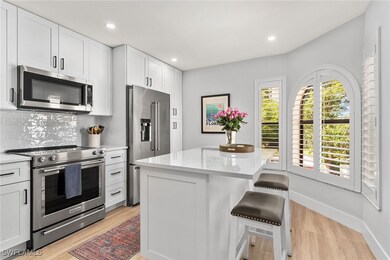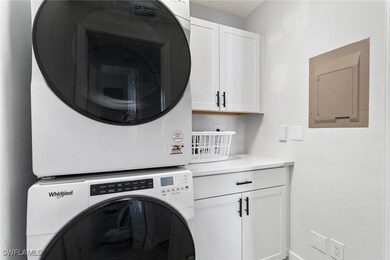569 Serendipity Dr Unit 569 Naples, FL 34108
Pelican Bay NeighborhoodEstimated payment $6,670/month
Highlights
- Community Beach Access
- Fitness Center
- Clubhouse
- Sea Gate Elementary School Rated A
- Private Membership Available
- Maid or Guest Quarters
About This Home
In the private oasis of Serendipity this beautifully renovated, turnkey, two bedrooms, two baths, furnished, coastal contemporary condominium in Pelican Bay is move-in ready. Within this spacious open-concept home is wide plank porcelain tile flooring with soaring vaulted ceilings. The kitchen has been totally remodeled including Adomus 3⁄4-inch custom cabinetry, Pompeii quartz countertops, pantry, magnificent center island with counter seating and stainless-steel appliances. Each bath has been updated with high-end finishes which include high gloss ceramic backsplash, frameless ultra clear glass shower, fogless mirrors and walk-in closets. This gorgeous second-floor unit also offers plantation shutters throughout, LED lighting, remote-controlled window treatments and a large screened, glassed in lanai and access to two pools, spas and club clubhouse all surrounded by lush, beautifully landscaped grounds. This conveniently located condominium offers proximity to Artis-Naples/Baker Museum, Waterside Shops, two private beach club restaurants with beachside dining, chair and umbrella services, kayaks, sailboats, paddle boards, convenient tram service for easy access, and miles of nature trails great for biking, recreation and jogging. As a Pelican Bay resident, enjoy world-class amenities which feature three miles of private beachfront, a vibrant community center, art studio, card rooms, state-of-the-art fitness center, full-service fitness classes, wellness spa, world-class tennis with 18 Har-Tru courts and a new racquet center that will include eight additional Har-Tru courts and 20 pickleball courts. Pelican Bay offers the ultimate Naples lifestyle. Don't miss this rare opportunity!
Listing Agent
Tricia Ale
Premier Sotheby's Int'l Realty License #249523124 Listed on: 10/24/2025

Property Details
Home Type
- Condominium
Est. Annual Taxes
- $6,128
Year Built
- Built in 1990
Lot Details
- Property fronts a private road
- Northeast Facing Home
- Zero Lot Line
HOA Fees
Home Design
- Florida Architecture
- Entry on the 2nd floor
- Tile Roof
- Stucco
Interior Spaces
- 1,550 Sq Ft Home
- 2-Story Property
- Custom Mirrors
- Furnished
- Built-In Features
- Vaulted Ceiling
- Ceiling Fan
- Sliding Windows
- Entrance Foyer
- Great Room
- Combination Dining and Living Room
- Screened Porch
- Tile Flooring
Kitchen
- Eat-In Kitchen
- Breakfast Bar
- Self-Cleaning Oven
- Electric Cooktop
- Microwave
- Dishwasher
- Kitchen Island
- Disposal
Bedrooms and Bathrooms
- 2 Bedrooms
- Split Bedroom Floorplan
- Closet Cabinetry
- Walk-In Closet
- Maid or Guest Quarters
- 2 Full Bathrooms
- Shower Only
- Separate Shower
Laundry
- Dryer
- Washer
Home Security
Parking
- 1 Detached Carport Space
- Circular Driveway
- Assigned Parking
Outdoor Features
- Glass Enclosed
- Outdoor Water Feature
- Outdoor Grill
Utilities
- Central Heating and Cooling System
- High Speed Internet
- Cable TV Available
Listing and Financial Details
- Tax Lot 569
- Assessor Parcel Number 73231360009
Community Details
Overview
- Association fees include management, cable TV, insurance, internet, irrigation water, legal/accounting, ground maintenance, pest control, reserve fund, sewer, street lights, trash, water
- 66 Units
- Private Membership Available
- Association Phone (239) 593-1233
- Serendipity Subdivision
Amenities
- Community Barbecue Grill
- Picnic Area
- Restaurant
- Clubhouse
- Bike Room
- Community Storage Space
Recreation
- Community Beach Access
- Tennis Courts
- Community Basketball Court
- Fitness Center
- Community Pool
- Community Spa
- Trails
Pet Policy
- Pets up to 30 lbs
- Call for details about the types of pets allowed
- 1 Pet Allowed
Security
- Card or Code Access
- Fire and Smoke Detector
Map
Home Values in the Area
Average Home Value in this Area
Tax History
| Year | Tax Paid | Tax Assessment Tax Assessment Total Assessment is a certain percentage of the fair market value that is determined by local assessors to be the total taxable value of land and additions on the property. | Land | Improvement |
|---|---|---|---|---|
| 2025 | $6,128 | $627,500 | -- | $627,500 |
| 2024 | $7,421 | $543,864 | -- | -- |
| 2023 | $7,421 | $584,707 | $0 | $0 |
| 2022 | $6,711 | $531,552 | $0 | $531,552 |
| 2021 | $5,169 | $376,500 | $0 | $376,500 |
| 2020 | $5,084 | $376,500 | $0 | $376,500 |
| 2019 | $4,958 | $362,500 | $0 | $362,500 |
| 2018 | $4,987 | $343,000 | $0 | $343,000 |
| 2017 | $4,563 | $328,515 | $0 | $0 |
| 2016 | $4,311 | $298,650 | $0 | $0 |
| 2015 | $3,740 | $271,500 | $0 | $0 |
| 2014 | $3,585 | $262,525 | $0 | $0 |
Property History
| Date | Event | Price | List to Sale | Price per Sq Ft | Prior Sale |
|---|---|---|---|---|---|
| 10/24/2025 10/24/25 | For Sale | $810,000 | -8.0% | $523 / Sq Ft | |
| 05/01/2023 05/01/23 | Sold | $880,000 | +0.6% | $623 / Sq Ft | View Prior Sale |
| 05/01/2023 05/01/23 | Pending | -- | -- | -- | |
| 03/29/2023 03/29/23 | For Sale | $874,900 | +143.0% | $620 / Sq Ft | |
| 03/09/2021 03/09/21 | Sold | $360,000 | -4.0% | $277 / Sq Ft | View Prior Sale |
| 02/02/2021 02/02/21 | Pending | -- | -- | -- | |
| 01/26/2021 01/26/21 | For Sale | $375,000 | -- | $288 / Sq Ft |
Purchase History
| Date | Type | Sale Price | Title Company |
|---|---|---|---|
| Warranty Deed | $880,000 | Lutgert Title | |
| Warranty Deed | $360,000 | Lutgert Title Llc | |
| Warranty Deed | $160,000 | -- |
Mortgage History
| Date | Status | Loan Amount | Loan Type |
|---|---|---|---|
| Previous Owner | $252,000 | New Conventional | |
| Previous Owner | $128,000 | No Value Available |
Source: Florida Gulf Coast Multiple Listing Service
MLS Number: 225075040
APN: 73231360009
- 547 Serendipity Dr
- 5555 Heron Point Dr Unit 801
- 5555 Heron Point Dr Unit 2001
- 5555 Heron Point Dr Unit 2101
- 5555 Heron Point Dr Unit 902
- 5555 Heron Point Dr Unit 1602
- 493 Myrtle Rd
- 613 Serendipity Dr
- 5550 Heron Point Dr Unit 305
- 5501 Heron Point Dr Unit 303
- 525 Serendipity Dr Unit 525
- 629 Serendipity Dr Unit 629
- 5601 Turtle Bay Dr Unit 402
- 5601 Turtle Bay Dr Unit 1102
- 5601 Turtle Bay Dr Unit 2002
- 563 Serendipity Dr Unit 563
- 611 Serendipity Dr Unit 611
- 5555 Heron Point Dr Unit 1202
- 5633 Turtle Bay Dr Unit 37
- 5550 Heron Point Dr Unit 1802
- 5550 Heron Point Dr Unit 1201
- 5550 Heron Point Dr Unit 105
- 5550 Heron Point Dr Unit 505
- 5550 Heron Point Dr Unit 1703
- 5550 Heron Point Dr Unit 504
- 5550 Heron Point Dr Unit 1601
- 5550 Heron Point Dr Unit 704
- 5550 Heron Point Dr Unit 1902
- 5550 Heron Point Dr Unit 1903
- 5550 Heron Point Dr Unit 2003
- 5550 Heron Point Dr Unit 304
- 5550 Heron Point Dr Unit 1404
- 4551 Gulf Shore Blvd N
- 600 Neapolitan Way Unit FL2-ID1320737P
- 600 Neapolitan Way Unit FL2-ID1253860P
