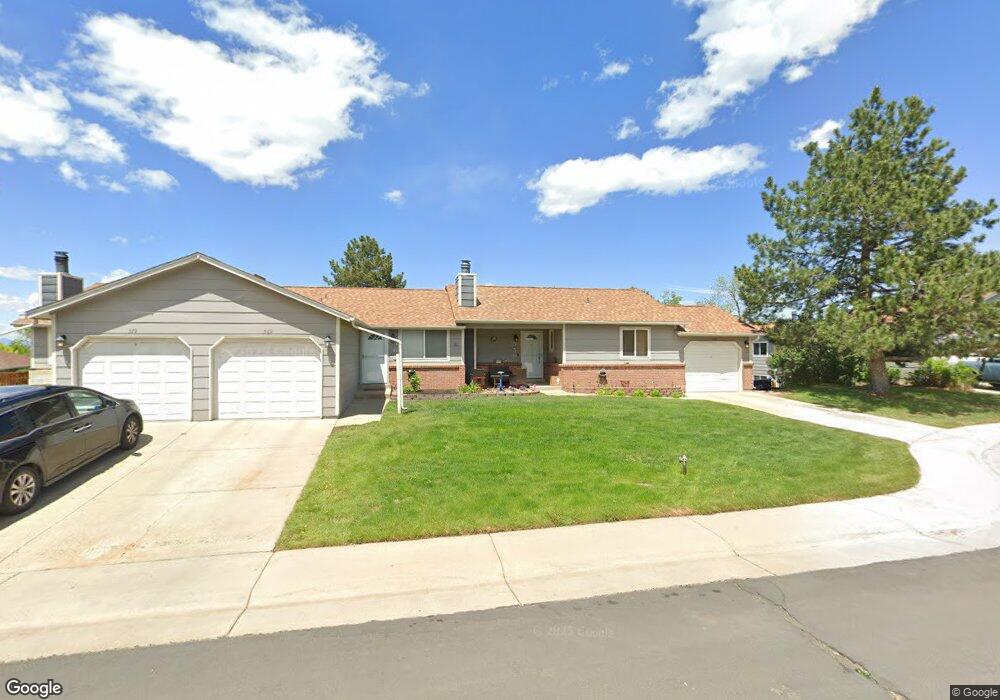569 W Berry Cir Unit 5D2 Littleton, CO 80120
Progress Park NeighborhoodEstimated Value: $345,000 - $402,000
3
Beds
2
Baths
1,260
Sq Ft
$302/Sq Ft
Est. Value
About This Home
This home is located at 569 W Berry Cir Unit 5D2, Littleton, CO 80120 and is currently estimated at $380,806, approximately $302 per square foot. 569 W Berry Cir Unit 5D2 is a home located in Arapahoe County with nearby schools including Eugene Field Elementary School, Goddard Middle School, and Littleton High School.
Ownership History
Date
Name
Owned For
Owner Type
Purchase Details
Closed on
Jan 13, 2021
Sold by
Carrington Katherine M
Bought by
Kutt Kimberly Ann
Current Estimated Value
Home Financials for this Owner
Home Financials are based on the most recent Mortgage that was taken out on this home.
Original Mortgage
$319,113
Outstanding Balance
$283,502
Interest Rate
2.71%
Mortgage Type
FHA
Estimated Equity
$97,304
Purchase Details
Closed on
Feb 15, 2019
Sold by
Malila Michael S and Malila Dena P
Bought by
Carrington Katherine M
Home Financials for this Owner
Home Financials are based on the most recent Mortgage that was taken out on this home.
Original Mortgage
$150,000
Interest Rate
4.4%
Mortgage Type
New Conventional
Purchase Details
Closed on
Mar 25, 1997
Sold by
Malila Michael J and Peterson Dena P
Bought by
Malila Mike J and Malila Dena P
Home Financials for this Owner
Home Financials are based on the most recent Mortgage that was taken out on this home.
Original Mortgage
$63,000
Interest Rate
10.25%
Purchase Details
Closed on
Oct 26, 1989
Sold by
Columbia Savings
Bought by
Malila Michael J and Peterson Dena P
Purchase Details
Closed on
May 24, 1989
Sold by
Conversion Arapco
Bought by
Columbia Savings
Purchase Details
Closed on
Oct 1, 1985
Sold by
Conversion Arapco
Bought by
Conversion Arapco
Purchase Details
Closed on
Jan 1, 1983
Sold by
Conversion Arapco
Bought by
Conversion Arapco
Purchase Details
Closed on
Jul 4, 1776
Bought by
Conversion Arapco
Create a Home Valuation Report for This Property
The Home Valuation Report is an in-depth analysis detailing your home's value as well as a comparison with similar homes in the area
Home Values in the Area
Average Home Value in this Area
Purchase History
| Date | Buyer | Sale Price | Title Company |
|---|---|---|---|
| Kutt Kimberly Ann | $325,000 | New Title Company Name | |
| Carrington Katherine M | $300,000 | Homestead Title & Escrow | |
| Malila Mike J | -- | -- | |
| Malila Michael J | -- | -- | |
| Columbia Savings | -- | -- | |
| Conversion Arapco | -- | -- | |
| Conversion Arapco | -- | -- | |
| Conversion Arapco | -- | -- |
Source: Public Records
Mortgage History
| Date | Status | Borrower | Loan Amount |
|---|---|---|---|
| Open | Kutt Kimberly Ann | $319,113 | |
| Previous Owner | Carrington Katherine M | $150,000 | |
| Previous Owner | Malila Mike J | $63,000 |
Source: Public Records
Tax History Compared to Growth
Tax History
| Year | Tax Paid | Tax Assessment Tax Assessment Total Assessment is a certain percentage of the fair market value that is determined by local assessors to be the total taxable value of land and additions on the property. | Land | Improvement |
|---|---|---|---|---|
| 2024 | $2,385 | $24,944 | -- | -- |
| 2023 | $2,385 | $24,944 | $0 | $0 |
| 2022 | $2,126 | $20,940 | $0 | $0 |
| 2021 | $2,120 | $20,940 | $0 | $0 |
| 2020 | $1,990 | $20,227 | $0 | $0 |
| 2019 | $1,872 | $20,227 | $0 | $0 |
| 2018 | $1,337 | $15,350 | $0 | $0 |
| 2017 | $1,239 | $15,350 | $0 | $0 |
| 2016 | $891 | $10,603 | $0 | $0 |
| 2015 | $893 | $10,603 | $0 | $0 |
| 2014 | -- | $6,169 | $0 | $0 |
| 2013 | -- | $7,690 | $0 | $0 |
Source: Public Records
Map
Nearby Homes
- 5403 S Delaware St
- 390 W Lehow Ave
- 5250 S Huron Way Unit 3-205
- 5250 S Huron Way Unit 12-103
- 5644 S Huron St
- 5380 S Greenwood St
- 5532 S Greenwood St Unit 305
- 5529 S Greenwood St
- 800 W Belleview Ave Unit 101
- 5080 S Inca Dr
- 5010 S Fox St
- 5462 S Cedar St
- 5810 S Greenwood St
- 5362 S Cedar St
- 5291 S Sherman St
- 28 W Broadmoor Dr
- 5879 S Broadway
- 5339 S Windermere St
- 1600 W Sheri Ln
- 5261 S Pennsylvania St
- 579 W Berry Cir Unit 5D1
- 559 W Berry Cir Unit 5B3
- 552 W Crestline Cir Unit 7D2
- 562 W Crestline Cir Unit 7D
- 529 W Berry Cir Unit 6B3
- 519 W Berry Cir Unit 6B2
- 509 W Berry Cir Unit 6D1
- 532 W Crestline Cir Unit 8B2
- 5457 S Fox St
- 560 W Berry Cir Unit 3D2
- 550 W Berry Cir Unit 3D3
- 570 W Berry Cir Unit 3D1
- 5437 S Fox St
- 510 W Berry Cir Unit 4D1
- 522 W Crestline Cir Unit 8A3
- 542 W Crestline Unit 8b Cir
- 530 W Berry Cir Unit 4B3
- 512 W Crestline Cir Unit 8A4
- 520 W Berry Cir Unit 4B2
- 551 W Crestline Cir Unit 9D2
