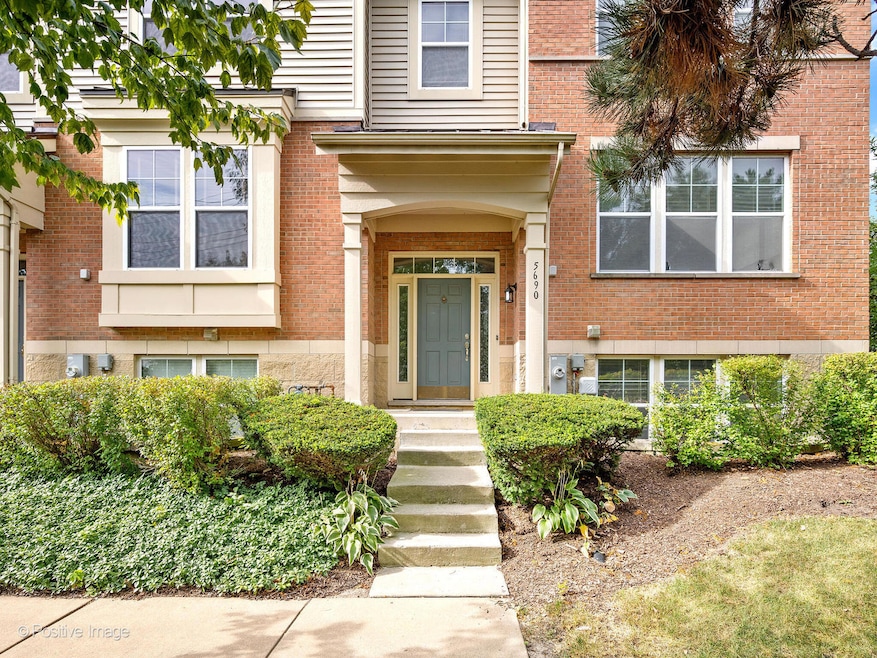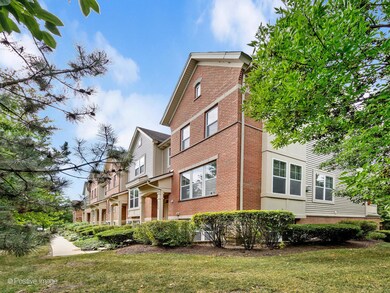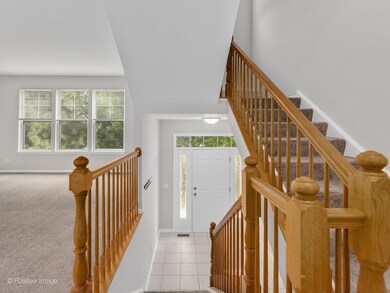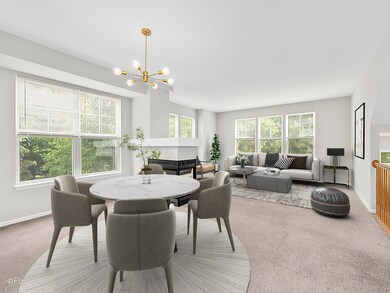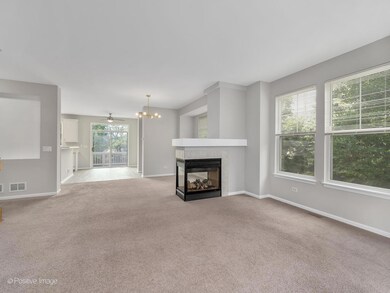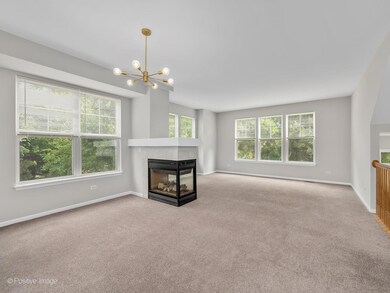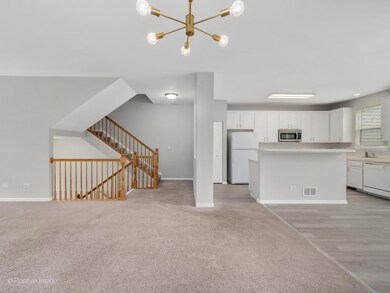
5690 Cambridge Way Hanover Park, IL 60133
South Tri Village NeighborhoodHighlights
- Landscaped Professionally
- Deck
- End Unit
- Lake Park High School Rated A
- Vaulted Ceiling
- Balcony
About This Home
As of October 2023Rare Opportunity! Private Desirable 3 Story End unit townhouse in HOT Hanover Park, Close to Major highways/ Public transportation and shopping, Freshly Painted, W/ New luxury vinyl flooring, New light fixtures, Professionally cleaned carpets, Double Sided Fireplace, Massive balcony , Huge primary bedroom with walk in closet, him/hers sinks/ Soaking tub, w Vaulted Ceilings, 2nd bedroom has walk in closet with en suite bathroom , Private 3rd bedroom in basement with powder room, laundry. Plus much much more! Multiple offers, due 9/18
Last Agent to Sell the Property
Real Broker LLC License #475184225 Listed on: 09/06/2023
Townhouse Details
Home Type
- Townhome
Est. Annual Taxes
- $8,175
Year Built
- Built in 2004
Lot Details
- End Unit
- Cul-De-Sac
- Landscaped Professionally
HOA Fees
- $350 Monthly HOA Fees
Parking
- 2 Car Attached Garage
- Garage Transmitter
- Garage Door Opener
- Driveway
- Visitor Parking
- Off-Street Parking
- Parking Included in Price
Home Design
- Asphalt Roof
- Concrete Perimeter Foundation
Interior Spaces
- 1,947 Sq Ft Home
- 3-Story Property
- Vaulted Ceiling
- Double Sided Fireplace
- Gas Log Fireplace
- Living Room with Fireplace
Kitchen
- Range<<rangeHoodToken>>
- <<microwave>>
- Dishwasher
- Disposal
Bedrooms and Bathrooms
- 3 Bedrooms
- 3 Potential Bedrooms
Laundry
- Laundry closet
- Dryer
- Washer
Finished Basement
- Basement Fills Entire Space Under The House
- Exterior Basement Entry
- Finished Basement Bathroom
Home Security
Outdoor Features
- Balcony
- Deck
Schools
- Greenbrook Elementary School
- Spring Wood Middle School
- Lake Park High School
Utilities
- Forced Air Heating and Cooling System
- Heating System Uses Natural Gas
- 200+ Amp Service
- Lake Michigan Water
- Cable TV Available
Community Details
Overview
- Association fees include insurance, exterior maintenance, lawn care, snow removal
- 6 Units
- Management Association, Phone Number (630) 620-1133
- Savannah Subdivision, Davinci Floorplan
- Property managed by Savanah Condominium Association
Amenities
- Common Area
Pet Policy
- Dogs and Cats Allowed
Security
- Storm Screens
- Carbon Monoxide Detectors
Ownership History
Purchase Details
Purchase Details
Home Financials for this Owner
Home Financials are based on the most recent Mortgage that was taken out on this home.Purchase Details
Home Financials for this Owner
Home Financials are based on the most recent Mortgage that was taken out on this home.Purchase Details
Home Financials for this Owner
Home Financials are based on the most recent Mortgage that was taken out on this home.Purchase Details
Home Financials for this Owner
Home Financials are based on the most recent Mortgage that was taken out on this home.Similar Homes in the area
Home Values in the Area
Average Home Value in this Area
Purchase History
| Date | Type | Sale Price | Title Company |
|---|---|---|---|
| Quit Claim Deed | -- | None Listed On Document | |
| Warranty Deed | $345,000 | Greater Illinois Title | |
| Warranty Deed | $235,000 | Saturn Title | |
| Warranty Deed | $211,000 | Atg | |
| Warranty Deed | $279,500 | First American Title |
Mortgage History
| Date | Status | Loan Amount | Loan Type |
|---|---|---|---|
| Previous Owner | $334,650 | New Conventional | |
| Previous Owner | $240,841 | Construction | |
| Previous Owner | $200,355 | New Conventional | |
| Previous Owner | $179,547 | New Conventional | |
| Previous Owner | $223,200 | Purchase Money Mortgage |
Property History
| Date | Event | Price | Change | Sq Ft Price |
|---|---|---|---|---|
| 10/17/2023 10/17/23 | Sold | $345,000 | +4.6% | $177 / Sq Ft |
| 09/18/2023 09/18/23 | Pending | -- | -- | -- |
| 09/06/2023 09/06/23 | For Sale | $329,900 | +56.4% | $169 / Sq Ft |
| 08/19/2020 08/19/20 | Sold | $210,900 | +0.5% | $108 / Sq Ft |
| 07/12/2020 07/12/20 | Pending | -- | -- | -- |
| 06/30/2020 06/30/20 | Price Changed | $209,900 | -4.5% | $108 / Sq Ft |
| 06/08/2020 06/08/20 | Price Changed | $219,900 | -2.2% | $113 / Sq Ft |
| 06/08/2020 06/08/20 | Price Changed | $224,900 | -2.2% | $116 / Sq Ft |
| 05/13/2020 05/13/20 | Price Changed | $229,900 | -6.1% | $118 / Sq Ft |
| 02/07/2020 02/07/20 | Price Changed | $244,900 | -2.0% | $126 / Sq Ft |
| 01/11/2020 01/11/20 | Price Changed | $249,900 | -3.8% | $128 / Sq Ft |
| 12/31/2019 12/31/19 | For Sale | $259,900 | -- | $133 / Sq Ft |
Tax History Compared to Growth
Tax History
| Year | Tax Paid | Tax Assessment Tax Assessment Total Assessment is a certain percentage of the fair market value that is determined by local assessors to be the total taxable value of land and additions on the property. | Land | Improvement |
|---|---|---|---|---|
| 2023 | $7,819 | $97,620 | $13,110 | $84,510 |
| 2022 | $8,175 | $97,000 | $13,020 | $83,980 |
| 2021 | $8,445 | $92,160 | $12,370 | $79,790 |
| 2020 | $8,439 | $89,910 | $12,070 | $77,840 |
| 2019 | $8,220 | $86,400 | $11,600 | $74,800 |
| 2018 | $8,734 | $86,790 | $11,300 | $75,490 |
| 2017 | $8,425 | $80,440 | $10,470 | $69,970 |
| 2016 | $7,510 | $74,450 | $9,690 | $64,760 |
| 2015 | $7,527 | $69,470 | $9,040 | $60,430 |
| 2014 | $6,545 | $61,750 | $9,040 | $52,710 |
| 2013 | $6,458 | $63,860 | $9,350 | $54,510 |
Agents Affiliated with this Home
-
Gregory Mazalewski

Seller's Agent in 2023
Gregory Mazalewski
Real Broker LLC
(630) 414-3500
3 in this area
101 Total Sales
-
Joseph DeFrancesco

Buyer's Agent in 2023
Joseph DeFrancesco
Dapper Crown
(630) 702-9782
5 in this area
349 Total Sales
-
Charlotte McConell

Seller's Agent in 2020
Charlotte McConell
Berkshire Hathaway HomeServices Starck Real Estate
(847) 774-8836
1 in this area
9 Total Sales
-
Ray Watson

Buyer's Agent in 2020
Ray Watson
RE/MAX
(847) 254-2254
13 in this area
205 Total Sales
Map
Source: Midwest Real Estate Data (MRED)
MLS Number: 11878298
APN: 02-05-301-015
- 5608 Cambridge Way
- 5530 Cambridge Way
- 1137 Court a
- 1117 Court b
- 5567 Court f Unit 179
- 1183 Hialeah Ln
- 1272 Court E
- 1313 Court p Unit 229
- 5536 Montibello Dr Unit 246
- 5540 Pebblebeach Dr Unit 284
- 6N505 Gary Ave
- 6N632 Gary Ave
- 509 Bobby Ann Ct
- 551 Bobby Ann Ct
- Lot Foster Ave
- 446 Northampton Ln
- 550 Francesca Ln
- 5216 Arlington Cir
- 1335 Chelsea Cove
- 1519 Turner Ln
