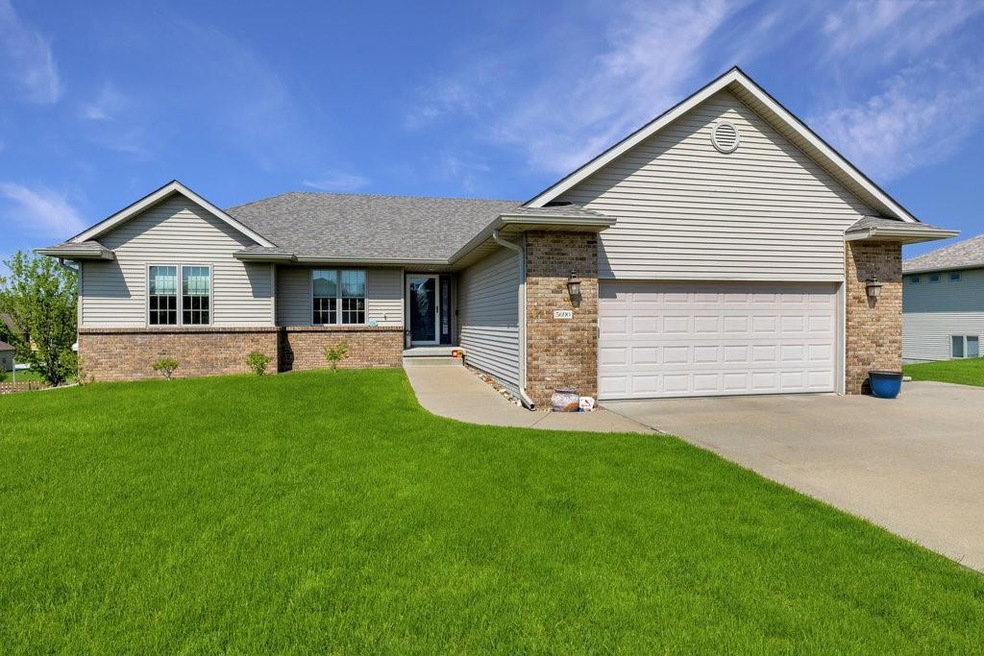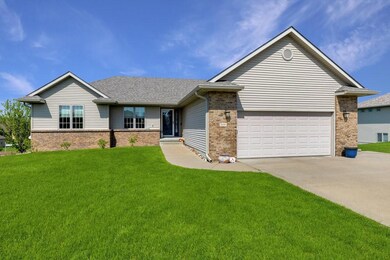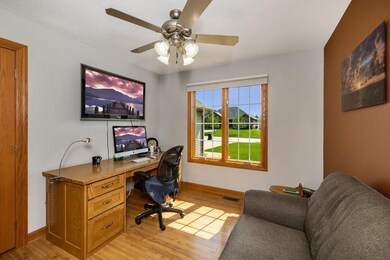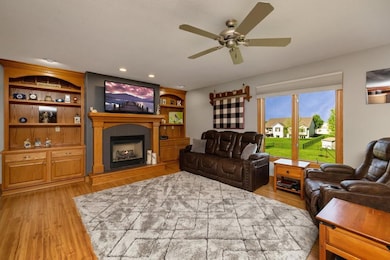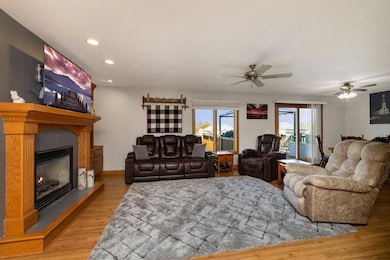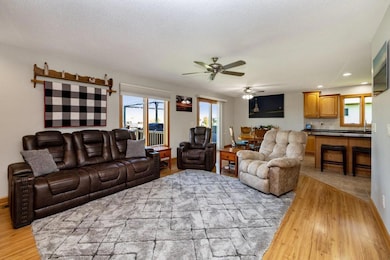
5690 NW 3rd Ct Des Moines, IA 50313
Marquisville NeighborhoodEstimated Value: $472,000 - $510,000
Highlights
- Deck
- No HOA
- Outdoor Storage
- Ranch Style House
- Tile Flooring
- Forced Air Heating and Cooling System
About This Home
As of June 2022Walkout ranch on over 1/2 an acre! Open floor plan w/ 4 beds & 3 baths. Lrg kitchen has new countertops, faucet, sink, & disposal. Master suite boasts updated master bathroom with stunning tile shower, new carpet, & walk-in closet. 2 additional bedrooms on the main level, one set up perfectly for a home office. Amazing lower level with a full kitchen, laundry, & separate entrance would make a great mother-in-law suite. Great storage in the LL. Over sized garage with epoxy floor, irrigation & garden shed. Heated & insulated 14 x 36 shop w/sub panel (includes several outlets & lights). Updates include, carpet, paint throughout, dishwashers (both levels), refrigerator, storm door, shop and more. Complete list of updates attached on the MLS. Great neighborhood that is outside of city limits so low taxes! All information obtained from Seller and public records.
Home Details
Home Type
- Single Family
Est. Annual Taxes
- $5,416
Year Built
- Built in 2006
Lot Details
- 0.53 Acre Lot
- Property is Fully Fenced
- Chain Link Fence
- Irrigation
- Property is zoned LDR
Home Design
- Ranch Style House
- Brick Exterior Construction
- Asphalt Shingled Roof
- Vinyl Siding
Interior Spaces
- 1,660 Sq Ft Home
- Gas Fireplace
- Family Room Downstairs
- Dining Area
- Finished Basement
- Walk-Out Basement
- Fire and Smoke Detector
- Laundry on main level
Kitchen
- Stove
- Microwave
- Dishwasher
Flooring
- Carpet
- Tile
Bedrooms and Bathrooms
- 4 Bedrooms | 3 Main Level Bedrooms
Parking
- 2 Car Attached Garage
- Driveway
Outdoor Features
- Deck
- Outdoor Storage
Utilities
- Forced Air Heating and Cooling System
- Cable TV Available
Community Details
- No Home Owners Association
- Built by Torgeson
Listing and Financial Details
- Assessor Parcel Number 27002467650006
Ownership History
Purchase Details
Home Financials for this Owner
Home Financials are based on the most recent Mortgage that was taken out on this home.Purchase Details
Home Financials for this Owner
Home Financials are based on the most recent Mortgage that was taken out on this home.Purchase Details
Home Financials for this Owner
Home Financials are based on the most recent Mortgage that was taken out on this home.Similar Homes in Des Moines, IA
Home Values in the Area
Average Home Value in this Area
Purchase History
| Date | Buyer | Sale Price | Title Company |
|---|---|---|---|
| Moon Joseph E | $445,000 | None Listed On Document | |
| Core Raymond | $317,000 | None Available | |
| Tiernan Carolyn | $292,500 | None Available | |
| Torgerson Craig A | $56,500 | None Available |
Mortgage History
| Date | Status | Borrower | Loan Amount |
|---|---|---|---|
| Previous Owner | Tiernan Carolyn J Shad | $87,000 | |
| Previous Owner | Tiernan Carolyn J | $223,500 | |
| Previous Owner | Tiernan Carolyn | $235,000 | |
| Previous Owner | Tiernan Carolyn J | $232,000 | |
| Previous Owner | Tiernan Carolyn | $232,801 |
Property History
| Date | Event | Price | Change | Sq Ft Price |
|---|---|---|---|---|
| 06/15/2022 06/15/22 | Sold | $445,000 | 0.0% | $268 / Sq Ft |
| 05/16/2022 05/16/22 | Pending | -- | -- | -- |
| 05/13/2022 05/13/22 | For Sale | $445,000 | +40.4% | $268 / Sq Ft |
| 04/08/2020 04/08/20 | Sold | $317,000 | -5.4% | $191 / Sq Ft |
| 04/08/2020 04/08/20 | Pending | -- | -- | -- |
| 11/07/2019 11/07/19 | For Sale | $335,000 | -- | $202 / Sq Ft |
Tax History Compared to Growth
Tax History
| Year | Tax Paid | Tax Assessment Tax Assessment Total Assessment is a certain percentage of the fair market value that is determined by local assessors to be the total taxable value of land and additions on the property. | Land | Improvement |
|---|---|---|---|---|
| 2024 | $5,590 | $418,500 | $81,100 | $337,400 |
| 2023 | $5,392 | $418,500 | $81,100 | $337,400 |
| 2022 | $5,266 | $339,800 | $69,900 | $269,900 |
| 2021 | $5,212 | $337,600 | $69,900 | $267,700 |
| 2020 | $5,940 | $316,100 | $65,300 | $250,800 |
| 2019 | $5,574 | $363,900 | $65,300 | $298,600 |
| 2018 | $5,456 | $329,100 | $58,000 | $271,100 |
| 2017 | $5,290 | $329,100 | $58,000 | $271,100 |
| 2016 | $5,156 | $311,200 | $50,100 | $261,100 |
| 2015 | $5,156 | $311,200 | $50,100 | $261,100 |
| 2014 | $4,896 | $292,300 | $46,300 | $246,000 |
Agents Affiliated with this Home
-
Julianna Cullen

Seller's Agent in 2022
Julianna Cullen
RE/MAX
(515) 480-3787
2 in this area
257 Total Sales
-
Kevin Howe

Seller Co-Listing Agent in 2022
Kevin Howe
RE/MAX
(515) 710-2458
1 in this area
191 Total Sales
-
Tyler Wilkening

Buyer's Agent in 2022
Tyler Wilkening
Century 21 Signature
(515) 979-6191
1 in this area
95 Total Sales
-
Alan Patterson

Seller's Agent in 2020
Alan Patterson
Progressive Real Estate RN,LLC
(515) 577-2557
1 in this area
19 Total Sales
Map
Source: Des Moines Area Association of REALTORS®
MLS Number: 651930
APN: 270-02467650006
- 5435 NW 4th Ct
- 5515 & 5517 NE 1st St
- 6065 NW 6th Dr
- 5470 NE 6th St
- 500 NE 54th Ave
- 205 NW 51st Place
- 225 NW 50th Place
- 750 NE 60th Ave
- 980 NE 54th Ave
- 1011 NE 60th Ave
- 6398 NE 8th Ct
- 30 NW 47th Place
- 23 Greens at Woodland Hills 6 Ave
- 24 Greens at Woodland Hills 6 Ave
- 1032 NE 64th Ave
- 1099 NE 64th Ave
- 1064 NE 64th Ave
- 6381 NE 11th Ct
- 1300 NE 50th Place
- 6542 NE 9th Ct
