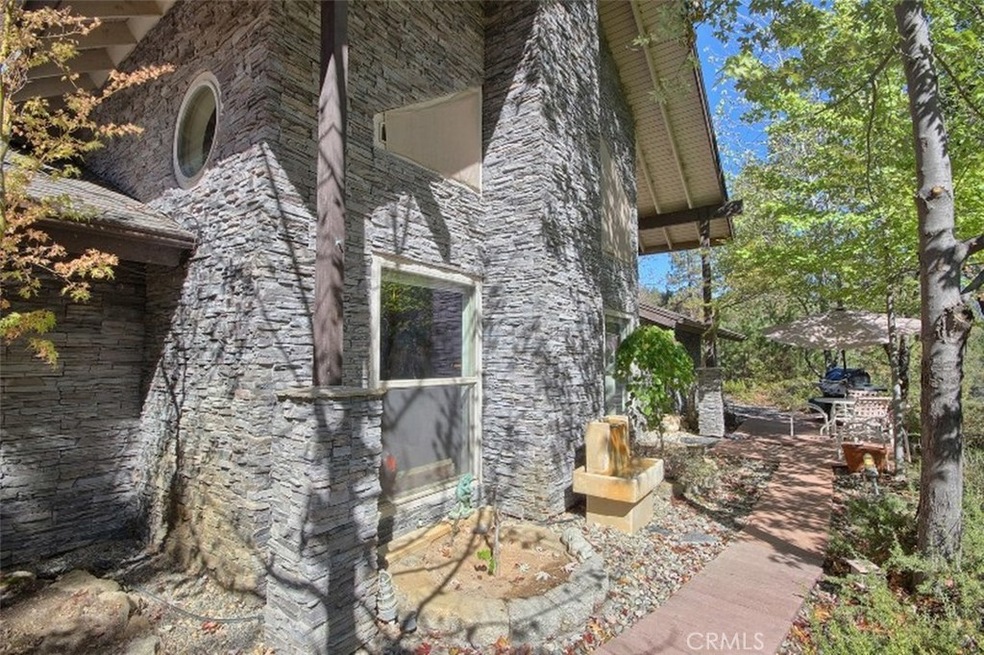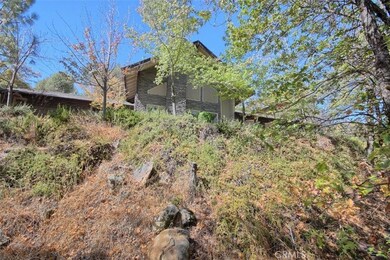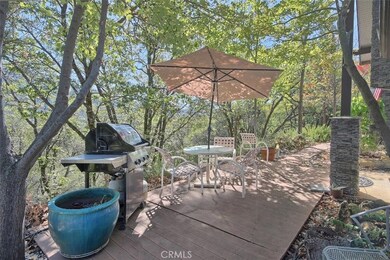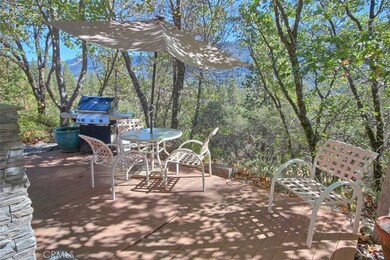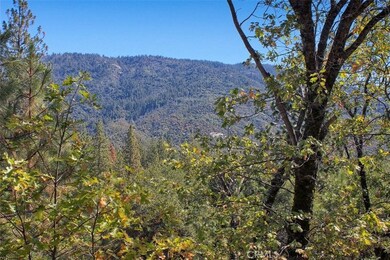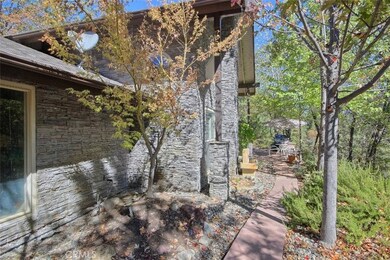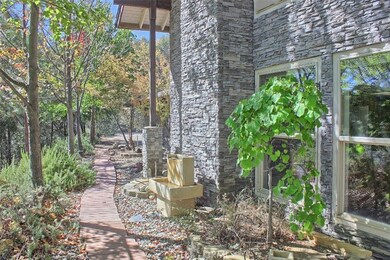
56915 Gentle Way North Fork, CA 93643
Estimated Value: $508,000 - $543,000
Highlights
- All Bedrooms Downstairs
- View of Trees or Woods
- Near a National Forest
- Custom Home
- Open Floorplan
- Wooded Lot
About This Home
As of May 2017Extremely private custom home near Bass Lake on 2.87+/- wooded acres that is bordering national forest with beautiful high country views! End of the road location with gated access, this 3 bedroom, 2 bath home has a 2-story living room, an open floor plan with laminate floors and an open balcony loft. Laundry room, attached 2 car garage, back up generator, 3000 gallon water storage tank, alarm system and Ledger stone exterior and covered back patio. Enjoy the proximity to family recreation but the added privacy of being next to national forest.
Last Listed By
Janet Wheeler
Century 21 Ditton Realty License #00587982 Listed on: 01/19/2017

Home Details
Home Type
- Single Family
Est. Annual Taxes
- $4,113
Year Built
- Built in 1996
Lot Details
- 2.87 Acre Lot
- Wooded Lot
- Property is zoned RMS
Parking
- 2 Car Direct Access Garage
- 2 Open Parking Spaces
- Parking Available
- Single Garage Door
- Gravel Driveway
- Automatic Gate
- Unassigned Parking
Property Views
- Woods
- Mountain
Home Design
- Custom Home
- Split Level Home
- Turnkey
- Slab Foundation
- Composition Roof
- Wood Siding
- Stone Siding
Interior Spaces
- 2,048 Sq Ft Home
- 2-Story Property
- Open Floorplan
- Two Story Ceilings
- Ceiling Fan
- Propane Fireplace
- Plantation Shutters
- Sliding Doors
- Family Room with Fireplace
- Living Room
- Loft
- Utility Room
- Laundry Room
- Center Hall
Kitchen
- Eat-In Kitchen
- Breakfast Bar
- Walk-In Pantry
- Electric Oven
- Electric Range
- Microwave
- Tile Countertops
- Disposal
Flooring
- Laminate
- Vinyl
Bedrooms and Bathrooms
- 3 Bedrooms
- All Bedrooms Down
- Walk-In Closet
- 2 Full Bathrooms
Home Security
- Alarm System
- Carbon Monoxide Detectors
- Fire and Smoke Detector
Outdoor Features
- Covered patio or porch
- Shed
- Outbuilding
- Rain Gutters
Schools
- North Fork Elementary And Middle School
Utilities
- Whole House Fan
- Central Heating and Cooling System
- 220 Volts in Kitchen
- Propane
- Private Water Source
- Well
- Conventional Septic
Community Details
- No Home Owners Association
- Near a National Forest
Listing and Financial Details
- Assessor Parcel Number 061022033
Ownership History
Purchase Details
Home Financials for this Owner
Home Financials are based on the most recent Mortgage that was taken out on this home.Purchase Details
Purchase Details
Purchase Details
Purchase Details
Home Financials for this Owner
Home Financials are based on the most recent Mortgage that was taken out on this home.Purchase Details
Similar Homes in North Fork, CA
Home Values in the Area
Average Home Value in this Area
Purchase History
| Date | Buyer | Sale Price | Title Company |
|---|---|---|---|
| Howard Randall C | $333,000 | Chicago Title Company | |
| Travers Stephen E | -- | None Available | |
| Travers Stephen E | -- | None Available | |
| Travers Stephen E | -- | None Available | |
| Travers Steve | $435,000 | First American Title Company |
Mortgage History
| Date | Status | Borrower | Loan Amount |
|---|---|---|---|
| Closed | Howard Randall C | $0 | |
| Open | Howard Randall C | $350,000 | |
| Closed | Howard Randall C | $299,700 | |
| Previous Owner | Travers Steven E | $340,000 | |
| Previous Owner | Travers Steve | $348,000 | |
| Previous Owner | Ridgway Joan | $252,000 | |
| Previous Owner | Ridgway Joan | $203,350 |
Property History
| Date | Event | Price | Change | Sq Ft Price |
|---|---|---|---|---|
| 05/08/2017 05/08/17 | Sold | $333,000 | +2.5% | $163 / Sq Ft |
| 03/23/2017 03/23/17 | Pending | -- | -- | -- |
| 02/06/2017 02/06/17 | Price Changed | $325,000 | -3.0% | $159 / Sq Ft |
| 01/19/2017 01/19/17 | For Sale | $335,000 | -- | $164 / Sq Ft |
Tax History Compared to Growth
Tax History
| Year | Tax Paid | Tax Assessment Tax Assessment Total Assessment is a certain percentage of the fair market value that is determined by local assessors to be the total taxable value of land and additions on the property. | Land | Improvement |
|---|---|---|---|---|
| 2023 | $4,113 | $371,463 | $100,394 | $271,069 |
| 2022 | $3,986 | $364,180 | $98,426 | $265,754 |
| 2021 | $3,868 | $357,041 | $96,497 | $260,544 |
| 2020 | $3,749 | $353,381 | $95,508 | $257,873 |
| 2019 | $3,719 | $346,453 | $93,636 | $252,817 |
| 2018 | $3,575 | $339,660 | $91,800 | $247,860 |
| 2017 | $3,762 | $360,638 | $156,335 | $204,303 |
| 2016 | $3,678 | $353,567 | $153,270 | $200,297 |
| 2015 | $3,423 | $327,441 | $153,270 | $174,171 |
| 2014 | $3,065 | $300,405 | $140,615 | $159,790 |
Agents Affiliated with this Home
-

Seller's Agent in 2017
Janet Wheeler
Century 21 Ditton Realty
(559) 259-7303
115 Total Sales
-
John Bortz

Seller Co-Listing Agent in 2017
John Bortz
Century 21 Ditton Realty
(559) 683-7653
169 Total Sales
-
Pamela Payne

Buyer's Agent in 2017
Pamela Payne
Century 21 Select Real Estate
(559) 676-6186
69 Total Sales
Map
Source: California Regional Multiple Listing Service (CRMLS)
MLS Number: YG17012297
APN: 061-022-033
- 36659 Douglas Ranger Station Rd
- 6 Chepo Tract
- 35768 Sierra Linda Dr
- 36211 Road 222
- 35197 Road 222
- 35772 Highland Dr W
- 56207 Manzanita Lake Dr
- 56406 Marina View Way
- 0 Road 222
- 56401 Marina View Way
- 37560 Marina View Dr
- 37731 Shoreline Dr
- 34133 Keller Rd
- 2 Road 226
- 1 Road 226
- 4 Lot 4 Hard Times Ranch Rd
- 3 Lot 3 Hard Times Ranch Rd
- 5 Lot 5 Hard Times Ranch Rd
- 0 N Meadow View Dr Lot 127 Unit 618142
- 55606 Road 226
- 56915 Gentle Way
- 56991 Gentle Way
- 56982 Gentle Way
- 56892 Gentle Way
- 56880 Gentle Way
- 56829 Gentle Way
- 35625 Road 274
- 1 Gentle Way
- 0 Gentle Way
- 35599 Road 274
- 35484 Road 274
- 56989 Mono Wind Way
- 57181 Mono Wind Way
- 57094 Mono Wind Way
- 57227 Mono Wind Way
- 57196 Mono Wind Way
- 35370 Road 274
- 35334 Malum Ridge Road 274
- 35334 Road 274
- 0 Road 229a
