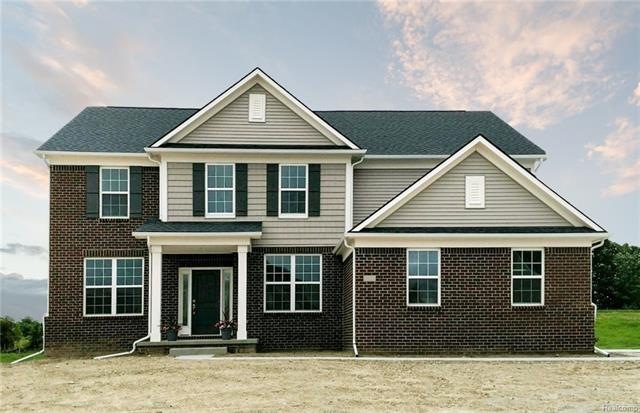
$529,900
- 4 Beds
- 3 Baths
- 2,565 Sq Ft
- 59625 Twin Pines Dr
- New Hudson, MI
Welcome to 59625 Twin Pines Drive in Lyon Township. This well-maintained colonial-style residence offers comfort, space, and convenience with 4 bedrooms, 3 bathrooms, a 2-car garage, a mudroom, a sunroom for dining, and a furnished basement with a media room. Located minutes from I-96, shopping, restaurants and parks. In a bright living room with a large window and living room, sunlight fills the
Hari Kakumanu Community Choice Realty Associates, LLC
