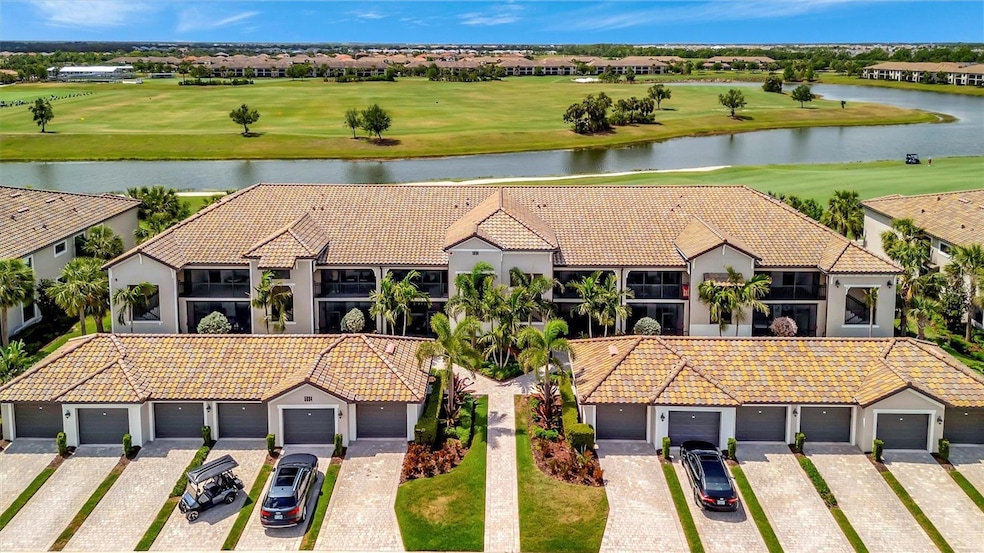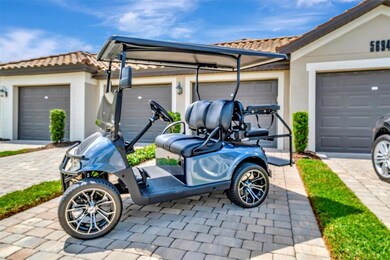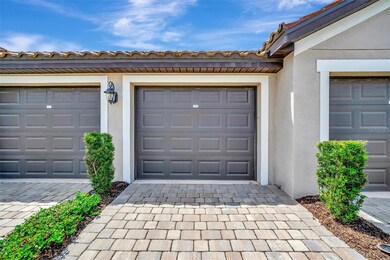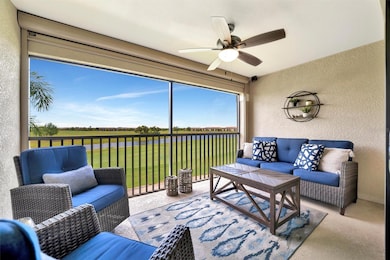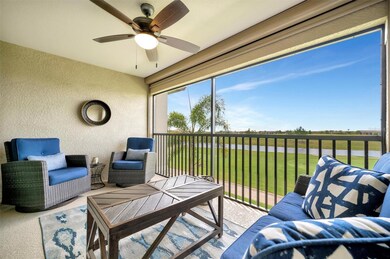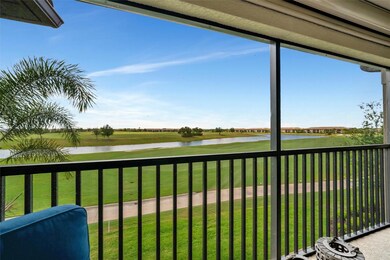
5694 Palmer Cir Unit 202 Bradenton, FL 34211
Estimated payment $4,186/month
Highlights
- On Golf Course
- Fitness Center
- 0.7 Acre Lot
- Lakewood Ranch High School Rated A-
- Pond View
- Clubhouse
About This Home
Welcome to your dream home! This beautifully appointed 2-bedroom, 2-bathroom is nestled in a golf community of Lakewood National a highly sought-after community. The moment you step inside, you will be greeted by an open and airy layout, PROFESSIONALLY decorated TURNKEY FURNISHED veranda.The heart of the home is the spacious kitchen, featuring granite countertops, stainless steel appliances, and a large island perfect for entertaining or casual family gatherings. Adjacent to the kitchen, the dining area flows seamlessly into the cozy living room, ideal for hosting guests or relaxing after a long day.Retreat to the luxurious master suite, which features a walk-in closet and a spa-like en-suite bathroom. additional bedrooms provide ample space for family or guests, each offering comfort and style.Additional features include a dedicated laundry room, a one-car garage, and a home office that can easily be adapted to fit your needs, custom window treatments and lanai has a power weather/shade screen. Located just minutes from top-rated schools, parks, shopping, and dining, this home truly has it all,including a Lithium golf cart!
Listing Agent
MEDWAY REALTY Brokerage Phone: 941-375-2456 License #3452235 Listed on: 04/10/2025

Property Details
Home Type
- Condominium
Est. Annual Taxes
- $7,457
Year Built
- Built in 2021
Lot Details
- On Golf Course
- East Facing Home
- Landscaped
HOA Fees
Parking
- 1 Car Garage
Property Views
- Pond
- Golf Course
Home Design
- Slab Foundation
- Tile Roof
- Block Exterior
- Stone Siding
- Stucco
Interior Spaces
- 1,329 Sq Ft Home
- 2-Story Property
- Built-In Features
- Coffered Ceiling
- Ceiling Fan
- Window Treatments
- Sliding Doors
- Great Room
- Family Room Off Kitchen
- Den
- In Wall Pest System
Kitchen
- Range
- Microwave
- Dishwasher
- Stone Countertops
- Solid Wood Cabinet
- Disposal
Flooring
- Carpet
- Ceramic Tile
Bedrooms and Bathrooms
- 2 Bedrooms
- Primary Bedroom on Main
- Walk-In Closet
- 2 Full Bathrooms
Laundry
- Laundry Room
- Dryer
- Washer
Schools
- Gullett Elementary School
- Dr Mona Jain Middle School
- Lakewood Ranch High School
Utilities
- Central Heating and Cooling System
- Underground Utilities
- High Speed Internet
- Cable TV Available
Additional Features
- Reclaimed Water Irrigation System
- Exterior Lighting
Listing and Financial Details
- Visit Down Payment Resource Website
- Tax Lot 20
- Assessor Parcel Number 581621159
- $2,039 per year additional tax assessments
Community Details
Overview
- Association fees include 24-Hour Guard, pool, insurance, maintenance structure, ground maintenance, management, private road
- Icon Managment / Chaney Miller Association, Phone Number (941) 777-7077
- Lakewood National Community
- Lakewood National Subdivision
- The community has rules related to deed restrictions, allowable golf cart usage in the community
Amenities
- Restaurant
- Clubhouse
- Community Mailbox
Recreation
- Golf Course Community
- Tennis Courts
- Fitness Center
- Community Pool
Pet Policy
- Pets up to 100 lbs
- 2 Pets Allowed
Security
- Security Guard
Map
Home Values in the Area
Average Home Value in this Area
Tax History
| Year | Tax Paid | Tax Assessment Tax Assessment Total Assessment is a certain percentage of the fair market value that is determined by local assessors to be the total taxable value of land and additions on the property. | Land | Improvement |
|---|---|---|---|---|
| 2024 | $7,190 | $399,500 | -- | $399,500 |
| 2023 | $7,190 | $378,250 | $0 | $378,250 |
| 2022 | $6,379 | $288,750 | $0 | $288,750 |
| 2021 | $1,968 | $2,920 | $0 | $2,920 |
Property History
| Date | Event | Price | Change | Sq Ft Price |
|---|---|---|---|---|
| 06/03/2025 06/03/25 | Pending | -- | -- | -- |
| 05/19/2025 05/19/25 | Price Changed | $434,900 | -2.2% | $327 / Sq Ft |
| 04/10/2025 04/10/25 | For Sale | $444,900 | -- | $335 / Sq Ft |
Purchase History
| Date | Type | Sale Price | Title Company |
|---|---|---|---|
| Special Warranty Deed | $235,000 | New Title Company Name |
Similar Homes in Bradenton, FL
Source: Stellar MLS
MLS Number: A4647901
APN: 5816-2115-9
- 5694 Palmer Cir Unit 202
- 5694 Palmer Cir Unit 204
- 5710 Palmer Cir Unit 204
- 5674 Palmer Cir Unit 203
- 5695 Palmer Cir Unit 203
- 5685 Palmer Cir Unit 204
- 5685 Palmer Cir Unit 202
- 5685 Palmer Cir Unit 201
- 5664 Palmer Cir Unit 102
- 5720 Palmer Cir Unit 103
- 5624 Palmer Cir Unit 206
- 5624 Palmer Cir Unit 101
- 5604 Palmer Cir Unit 103
- 5811 Brandon Run
- 5810 Brandon Run
- 5749 Cheech Glen
- 5528 Palmer Cir Unit 104
- 5528 Palmer Cir Unit 204
- 5577 Palmer Cir Unit 203
- 5817 Brandon Run
