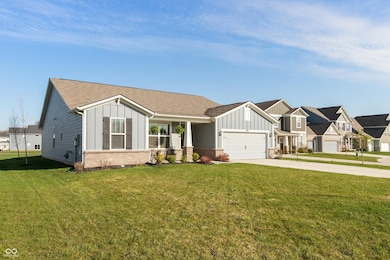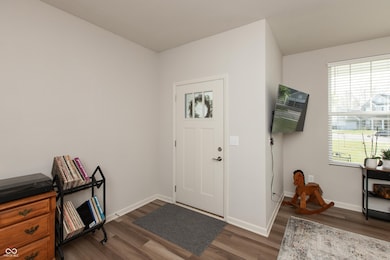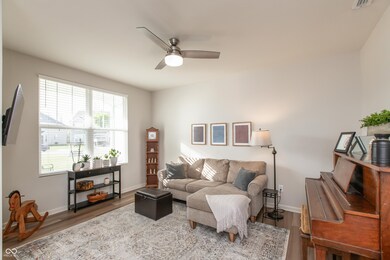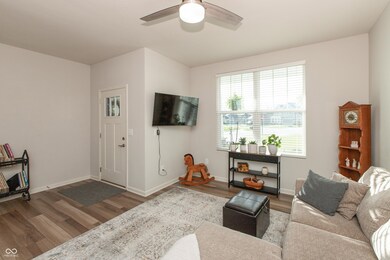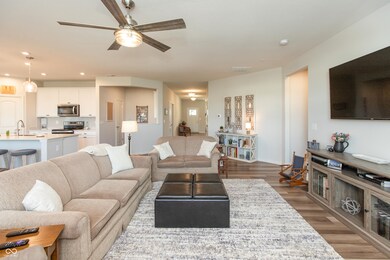
5694 Walkabout Way Brownsburg, IN 46112
Highlights
- Ranch Style House
- Breakfast Room
- Woodwork
- Delaware Trail Elementary School Rated A+
- 2 Car Attached Garage
- Patio
About This Home
As of June 2025Attractive and spacious ranch in Brownsburg's Greystone with over 2300sq ft w/a 3rd car insulated tandem garage! Home features 9ft ceilings throughout the main level, laminate hardwood floors w/carpet in all bedrooms and office/flex room. This Pulte ranch is meticulously cared for and has an open concept w/a corner brick fplc in the great room, push up blinds and roller shade for the sliding door out the a 23x23 cement patio! The Kitchen features a lg quartz island w/the sink in the island, kitchen offers lots of cabinets and quartz countertops. You will love the beautiful kitchen w/tile backsplash, all SS appliances, walk-in pantry and a wonderful planning center off the kitchen w/a cabinet and quartz countertop. Great split floor plan with an office/flex room off the entry for your family needs. Home has a neighborhood pool and pickleball courts and, it is also in a great location in BB near restaurants and lots of stores! Show and Sell!!!!!
Last Agent to Sell the Property
F.C. Tucker Company Brokerage Email: carl@carlvargasteam.com License #RB14018930 Listed on: 04/08/2025

Home Details
Home Type
- Single Family
Est. Annual Taxes
- $4,356
Year Built
- Built in 2021
Lot Details
- 0.33 Acre Lot
- Landscaped with Trees
HOA Fees
- $83 Monthly HOA Fees
Parking
- 2 Car Attached Garage
Home Design
- Ranch Style House
- Brick Exterior Construction
- Slab Foundation
- Vinyl Siding
Interior Spaces
- 2,326 Sq Ft Home
- Woodwork
- Gas Log Fireplace
- Window Screens
- Great Room with Fireplace
- Breakfast Room
- Fire and Smoke Detector
- Laundry on main level
Kitchen
- Electric Oven
- Built-In Microwave
- Dishwasher
- Kitchen Island
- Disposal
Flooring
- Carpet
- Luxury Vinyl Plank Tile
Bedrooms and Bathrooms
- 3 Bedrooms
Outdoor Features
- Patio
Utilities
- Forced Air Heating System
- Gas Water Heater
Community Details
- Association fees include insurance, maintenance, parkplayground, pickleball court
- Greystone Subdivision
- The community has rules related to covenants, conditions, and restrictions
Listing and Financial Details
- Legal Lot and Block 45 / 2B
- Assessor Parcel Number 320704215001000026
- Seller Concessions Not Offered
Ownership History
Purchase Details
Home Financials for this Owner
Home Financials are based on the most recent Mortgage that was taken out on this home.Similar Homes in Brownsburg, IN
Home Values in the Area
Average Home Value in this Area
Purchase History
| Date | Type | Sale Price | Title Company |
|---|---|---|---|
| Warranty Deed | -- | None Listed On Document |
Mortgage History
| Date | Status | Loan Amount | Loan Type |
|---|---|---|---|
| Open | $220,000 | New Conventional | |
| Closed | $220,000 | New Conventional |
Property History
| Date | Event | Price | Change | Sq Ft Price |
|---|---|---|---|---|
| 06/09/2025 06/09/25 | Sold | $409,500 | -1.3% | $176 / Sq Ft |
| 05/08/2025 05/08/25 | Pending | -- | -- | -- |
| 05/01/2025 05/01/25 | Price Changed | $414,900 | -3.5% | $178 / Sq Ft |
| 04/08/2025 04/08/25 | For Sale | $429,900 | +19.7% | $185 / Sq Ft |
| 10/26/2021 10/26/21 | Sold | $359,280 | 0.0% | $155 / Sq Ft |
| 10/26/2021 10/26/21 | For Sale | $359,280 | -- | $155 / Sq Ft |
Tax History Compared to Growth
Tax History
| Year | Tax Paid | Tax Assessment Tax Assessment Total Assessment is a certain percentage of the fair market value that is determined by local assessors to be the total taxable value of land and additions on the property. | Land | Improvement |
|---|---|---|---|---|
| 2024 | $4,355 | $430,500 | $73,500 | $357,000 |
| 2023 | $4,038 | $398,800 | $68,100 | $330,700 |
| 2022 | $3,379 | $332,900 | $57,200 | $275,700 |
Agents Affiliated with this Home
-
Carl Vargas

Seller's Agent in 2025
Carl Vargas
F.C. Tucker Company
(317) 590-6390
74 in this area
342 Total Sales
-
Lynn Geis

Buyer's Agent in 2025
Lynn Geis
RE/MAX Centerstone
(317) 339-4132
32 in this area
115 Total Sales
-
Non-BLC Member
N
Seller's Agent in 2021
Non-BLC Member
MIBOR REALTOR® Association
(317) 956-1912
Map
Source: MIBOR Broker Listing Cooperative®
MLS Number: 22030804
APN: 32-07-04-215-001.000-026
- 5655 Lighthouse Dr
- 5770 Flagler Ln
- 16 Torrey Pine Dr
- 92 Torrey Pine Dr
- 7098 Sterling Way
- 7139 Rose Hill Ave
- 7149 Rose Hill Ave
- 5856 Fair Oak Cir
- 7171 Rose Hill Ave
- 7144 Rose Hill Ave
- 6842 Jacone Dr
- 6107 Flagler Ln
- 6868 Jacone Dr
- 6833 Jacone Dr
- 6851 Jacone Dr
- 6857 Jacone Dr
- 5763 Greenbrier Ct
- 5777 Greenbrier Ct
- 7132 Sterling Way
- 7158 Rose Hill Ave

