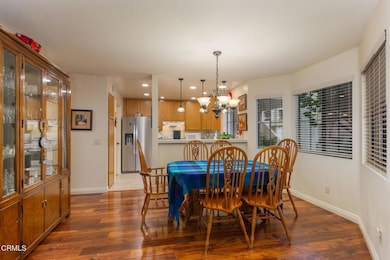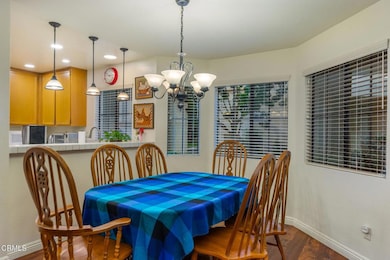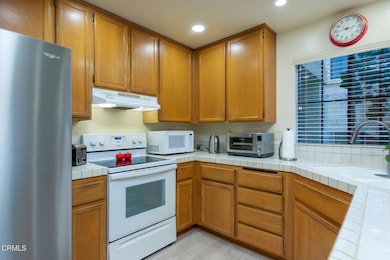5696 Recodo Way Camarillo, CA 93012
Estimated payment $4,087/month
Highlights
- Private Pool
- View of Trees or Woods
- Eat-In Kitchen
- Adolfo Camarillo High School Rated A-
- 2 Car Attached Garage
- 5-minute walk to Mission Oaks Park
About This Home
Welcome Home! Discover this rarely available lower-level Mission Ridge Condo tucked away in the desirable Mission Oaks neighborhood. Nestled in a serene community known for its tranquility and charm, this single-story, move-in-ready home offers the perfect blend of comfort and convenience. Featuring 2 bedrooms, 2 bathrooms, and over 1,000 sq. ft. of living space, the thoughtful layout includes an indoor laundry room, a private patio with storage, and a spacious attached 2-car garage with ceiling storage racks. Step inside to an inviting open-concept living room with wood-like laminate flooring and breathtaking views of the lush barranca trails. A sliding glass door opens to a private, peaceful patio--perfect for morning coffee or evening relaxation. The kitchen offers tile countertops, recessed lighting, a breakfast bar, and direct access to the dining area. The primary suite features a walk-in closet, scenic views, and a private bath with dual vanities and a walk-in shower. The secondary bedroom also enjoys tranquil views and ample closet space. Additional highlights include: Central AC, newer water heater, fresh interior paint throughout & new exterior paint, and newer laminate flooring & recessed lighting throughout. The Mission Ridge community offers outstanding amenities, including a gated pool, spa, and RV parking. Conveniently located near shopping, dining, schools, banks, and easy access to the 101 freeway, plus just minutes from Mission Oaks Community Park with hiking trails, dog park, tennis courts, playgrounds, and more. Don't miss your chance to call this peaceful retreat home!
Property Details
Home Type
- Condominium
Year Built
- Built in 1989
Lot Details
- 1 Common Wall
- Vinyl Fence
- Sprinkler System
HOA Fees
- $606 Monthly HOA Fees
Parking
- 2 Car Attached Garage
- Parking Available
- Guest Parking
Home Design
- Turnkey
- Stucco
Interior Spaces
- 1,117 Sq Ft Home
- 1-Story Property
- Drapes & Rods
- Blinds
- Laminate Flooring
- Views of Woods
- Pest Guard System
- Laundry Room
Kitchen
- Eat-In Kitchen
- Electric Range
- Free-Standing Range
- Dishwasher
- Tile Countertops
Bedrooms and Bathrooms
- 2 Bedrooms
- Walk-In Closet
- 2 Full Bathrooms
- Dual Sinks
- Bathtub with Shower
- Walk-in Shower
Pool
- Private Pool
- Spa
Outdoor Features
- Patio
- Exterior Lighting
Utilities
- Central Heating and Cooling System
- Water Heater
Listing and Financial Details
- Tax Tract Number 53
- Assessor Parcel Number 1710300425
Community Details
Overview
- Master Insurance
- Cpm Association, Phone Number (805) 987-8945
- Mission Ridge 3820 Subdivision
- Maintained Community
Recreation
- Community Pool
- Community Spa
Security
- Resident Manager or Management On Site
Map
Home Values in the Area
Average Home Value in this Area
Tax History
| Year | Tax Paid | Tax Assessment Tax Assessment Total Assessment is a certain percentage of the fair market value that is determined by local assessors to be the total taxable value of land and additions on the property. | Land | Improvement |
|---|---|---|---|---|
| 2025 | $3,998 | $369,414 | $147,765 | $221,649 |
| 2024 | $3,998 | $362,171 | $144,868 | $217,303 |
| 2023 | $3,854 | $355,070 | $142,027 | $213,043 |
| 2022 | $3,841 | $348,108 | $139,242 | $208,866 |
| 2021 | $3,702 | $341,283 | $136,512 | $204,771 |
| 2020 | $3,688 | $337,785 | $135,113 | $202,672 |
| 2019 | $3,670 | $331,163 | $132,464 | $198,699 |
| 2018 | $3,601 | $324,670 | $129,867 | $194,803 |
| 2017 | $3,388 | $318,305 | $127,321 | $190,984 |
| 2016 | $3,381 | $312,065 | $124,825 | $187,240 |
| 2015 | $3,345 | $307,380 | $122,951 | $184,429 |
| 2014 | $3,193 | $301,361 | $120,544 | $180,817 |
Property History
| Date | Event | Price | List to Sale | Price per Sq Ft | Prior Sale |
|---|---|---|---|---|---|
| 09/28/2025 09/28/25 | Price Changed | $599,000 | -0.2% | $536 / Sq Ft | |
| 09/27/2025 09/27/25 | Price Changed | $599,900 | 0.0% | $537 / Sq Ft | |
| 08/05/2025 08/05/25 | For Sale | $600,000 | 0.0% | $537 / Sq Ft | |
| 08/04/2025 08/04/25 | Off Market | $600,000 | -- | -- | |
| 07/25/2025 07/25/25 | Price Changed | $600,000 | -3.2% | $537 / Sq Ft | |
| 04/05/2025 04/05/25 | For Sale | $620,000 | +106.7% | $555 / Sq Ft | |
| 02/22/2013 02/22/13 | Sold | $300,000 | -4.6% | $264 / Sq Ft | View Prior Sale |
| 02/16/2013 02/16/13 | Pending | -- | -- | -- | |
| 11/13/2012 11/13/12 | For Sale | $314,500 | -- | $276 / Sq Ft |
Purchase History
| Date | Type | Sale Price | Title Company |
|---|---|---|---|
| Interfamily Deed Transfer | -- | None Available | |
| Interfamily Deed Transfer | -- | Lawyers Title Company | |
| Grant Deed | $300,000 | Lawyers Title Company | |
| Trustee Deed | $221,000 | None Available | |
| Grant Deed | $439,000 | Chicago Title Co |
Mortgage History
| Date | Status | Loan Amount | Loan Type |
|---|---|---|---|
| Open | $240,000 | New Conventional | |
| Previous Owner | $351,200 | New Conventional | |
| Closed | $87,800 | No Value Available |
Source: Ventura County Regional Data Share
MLS Number: V1-29139
APN: 171-0-300-425
- 5430 Fieldcrest Dr
- 1251 Via Latina Dr
- 1242 Calle Bonita
- 1251 Mission Verde Dr
- 1277 Calle Bonita
- 11225 Village 11
- 13325 Village 13
- 29221 Village 29
- 5140 Village 5
- 25126 Village 25
- 6046 Palomar Cir
- 25307 Village 25
- 35205 Village 35
- 5174 Laurel Park Dr
- 23132 Village 23
- 31310 Village 31 Unit 31
- 1394 La Culebra Cir
- 37203 Village 37
- 35206 Village 35 Unit 35
- 2207 Terra Bella Ln
- 11220 Village 11 Unit 11
- 5240 Corte Bocina Unit FL2-ID8588A
- 5240 Corte Bocina Unit FL1-ID10746A
- 5240 Corte Bocina Unit FL2-ID10276A
- 31310 Village 31 Unit 31
- 17109 Village 17
- 5024 Rexton Dr
- 4878 Colony Dr
- 6945 Via Alba
- 5176 Camino Ruiz
- 1571 Flynn Rd Unit FL1-ID10904A
- 1571 Flynn Rd Unit FL2-ID9495A
- 1571 Flynn Rd Unit FL3-ID10484A
- 1571 Flynn Rd Unit FL3-ID4426A
- 1571 Flynn Rd Unit FL2-ID10685A
- 1571 Flynn Rd Unit FL3-ID4591A
- 3833 East Park
- 24 Gitana Ave Unit SP164
- 6309 Gitana Ave
- 3320 Shadetree Way







