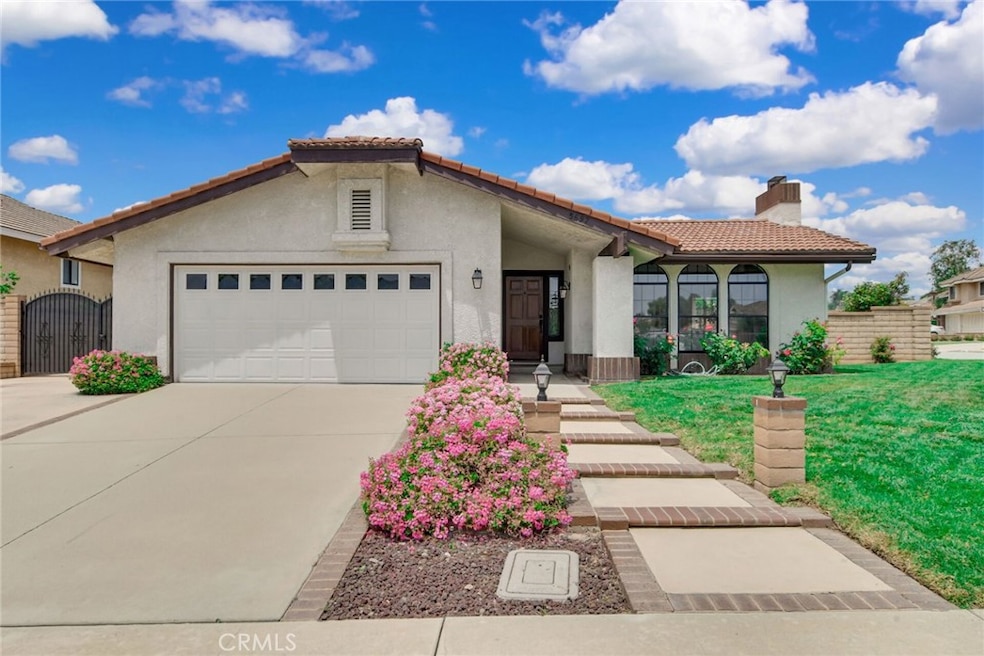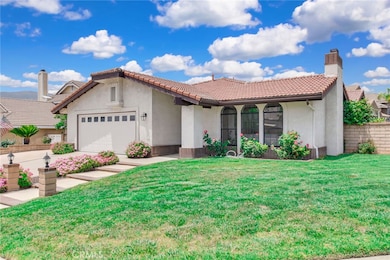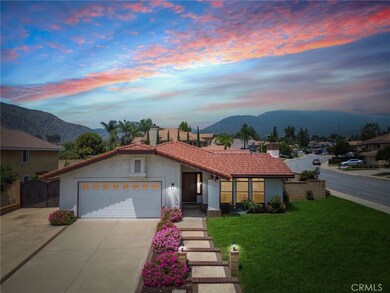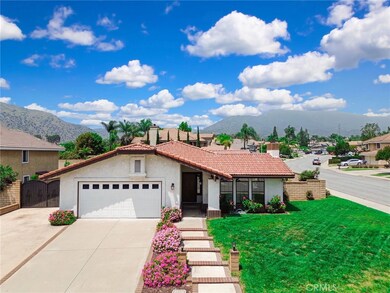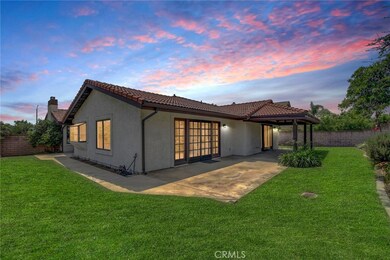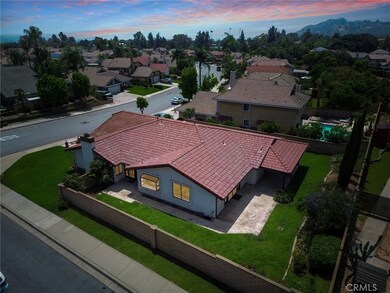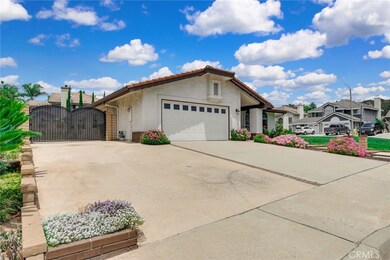
5697 Los Robles La Verne, CA 91750
North La Verne NeighborhoodEstimated payment $6,918/month
Highlights
- Primary Bedroom Suite
- Open Floorplan
- Traditional Architecture
- Oak Mesa Elementary School Rated A
- Mountain View
- Cathedral Ceiling
About This Home
Immaculate North La Verne Single-Story Home with Breathtaking Mountain Views! Welcome to your dream home, nestled in this prestigious and peaceful North La Verne community. This beautifully upgraded single-story residence offers a rare blend of luxury, comfort, and true pride of ownership—all set against the backdrop of stunning mountain views. Step inside to the tall ceilings and an abundance of natural light that enhance the elegant formal living and dining rooms, anchored by a warm, inviting fireplace. The heart of the home is the spacious kitchen, boasting sleek countertops, modern appliances, and generous cabinetry—ideal for both everyday living and entertaining. The open-concept design seamlessly connects the kitchen to the spacious and stylish family room, where French doors invite you out to your private backyard retreat. Enjoy serene evenings or lively gatherings surrounded by lush landscaping and panoramic mountain views. The luxurious primary suite is your personal sanctuary, complete with a walk-in closet, and a beautifully updated en-suite bath featuring dual vanities and a walk-in shower. Two additional bedrooms share a tastefully remodeled hall bath with a dual-sink vanity and ample space for family or guests. Move-in ready and thoughtfully updated, this home includes new flooring throughout, recessed lighting, upgraded bathrooms, fresh interior paint, and much more. Additional features include RV parking and access to the award-winning Bonita Unified School District. This is an exceptional opportunity to own a refined, turn-key home in one of La Verne’s most sought-after neighborhoods. Come experience the perfect balance of upscale living and California charm!
Listing Agent
KW THE FOOTHILLS Brokerage Phone: 714-686-5807 License #01703599 Listed on: 06/05/2025

Open House Schedule
-
Saturday, June 07, 202512:00 to 2:00 pm6/7/2025 12:00:00 PM +00:006/7/2025 2:00:00 PM +00:00Add to Calendar
Home Details
Home Type
- Single Family
Est. Annual Taxes
- $2,502
Year Built
- Built in 1988
Lot Details
- 8,818 Sq Ft Lot
- Block Wall Fence
- Back and Front Yard
- Property is zoned LVPR2D*
Parking
- 2 Car Attached Garage
- Parking Available
- Front Facing Garage
- Single Garage Door
- Garage Door Opener
- Driveway
Property Views
- Mountain
- Neighborhood
Home Design
- Traditional Architecture
- Turnkey
- Slab Foundation
- Tile Roof
Interior Spaces
- 2,114 Sq Ft Home
- 1-Story Property
- Open Floorplan
- Cathedral Ceiling
- Recessed Lighting
- Sliding Doors
- Family Room Off Kitchen
- Living Room with Fireplace
- Dining Room
Kitchen
- Open to Family Room
- Eat-In Kitchen
- Breakfast Bar
- Double Oven
- Dishwasher
- Trash Compactor
Flooring
- Tile
- Vinyl
Bedrooms and Bathrooms
- 3 Main Level Bedrooms
- Primary Bedroom Suite
- Walk-In Closet
- Remodeled Bathroom
- Bathroom on Main Level
- 2 Full Bathrooms
- Stone Bathroom Countertops
- Dual Sinks
- Dual Vanity Sinks in Primary Bathroom
- Bathtub with Shower
- Walk-in Shower
- Exhaust Fan In Bathroom
Laundry
- Laundry Room
- Laundry in Garage
Outdoor Features
- Covered patio or porch
- Exterior Lighting
Location
- Suburban Location
Utilities
- Forced Air Heating and Cooling System
- Natural Gas Connected
Community Details
- No Home Owners Association
Listing and Financial Details
- Tax Lot 150
- Tax Tract Number 38764
- Assessor Parcel Number 8664047001
- $727 per year additional tax assessments
- Seller Considering Concessions
Map
Home Values in the Area
Average Home Value in this Area
Tax History
| Year | Tax Paid | Tax Assessment Tax Assessment Total Assessment is a certain percentage of the fair market value that is determined by local assessors to be the total taxable value of land and additions on the property. | Land | Improvement |
|---|---|---|---|---|
| 2024 | $2,502 | $164,580 | $27,091 | $137,489 |
| 2023 | $2,442 | $161,354 | $26,560 | $134,794 |
| 2022 | $2,402 | $158,191 | $26,040 | $132,151 |
| 2021 | $2,349 | $155,090 | $25,530 | $129,560 |
| 2019 | $2,306 | $150,492 | $24,774 | $125,718 |
| 2018 | $2,108 | $147,542 | $24,289 | $123,253 |
| 2016 | $2,013 | $141,815 | $23,347 | $118,468 |
| 2015 | $1,987 | $139,686 | $22,997 | $116,689 |
| 2014 | $1,978 | $136,951 | $22,547 | $114,404 |
Property History
| Date | Event | Price | Change | Sq Ft Price |
|---|---|---|---|---|
| 06/05/2025 06/05/25 | For Sale | $1,199,800 | -- | $568 / Sq Ft |
Purchase History
| Date | Type | Sale Price | Title Company |
|---|---|---|---|
| Interfamily Deed Transfer | -- | None Available |
Mortgage History
| Date | Status | Loan Amount | Loan Type |
|---|---|---|---|
| Previous Owner | $98,000 | Unknown | |
| Previous Owner | $163,000 | Credit Line Revolving | |
| Previous Owner | $101,800 | Unknown |
Similar Homes in the area
Source: California Regional Multiple Listing Service (CRMLS)
MLS Number: CV25126285
APN: 8664-047-001
- 5131 Via Del Valle St
- 5315 Wheeler Ave
- 5996 Birdie Dr
- 4872 Emerald Ave
- 1298 Oak Ridge Dr
- 6770 Colina de Oro
- 15 Yucca Ct Unit 15
- 4736 Wheeler Ave
- 1430 Caballo Ranch Rd
- 5746 Ridgeview Dr
- 2516 Baseline Rd
- 918 Sequoia Ct
- 16 Esperanza Dr Unit 16
- 1916 Grasscreek Dr
- 7022 Wheeler Ave
- 1219 Canyon View Dr
- 1146 Sandhurst Ln
- 5150 Mountain Springs Ranch Rd
- 350 Roughrider Rd
- 3832 Bixby Dr
