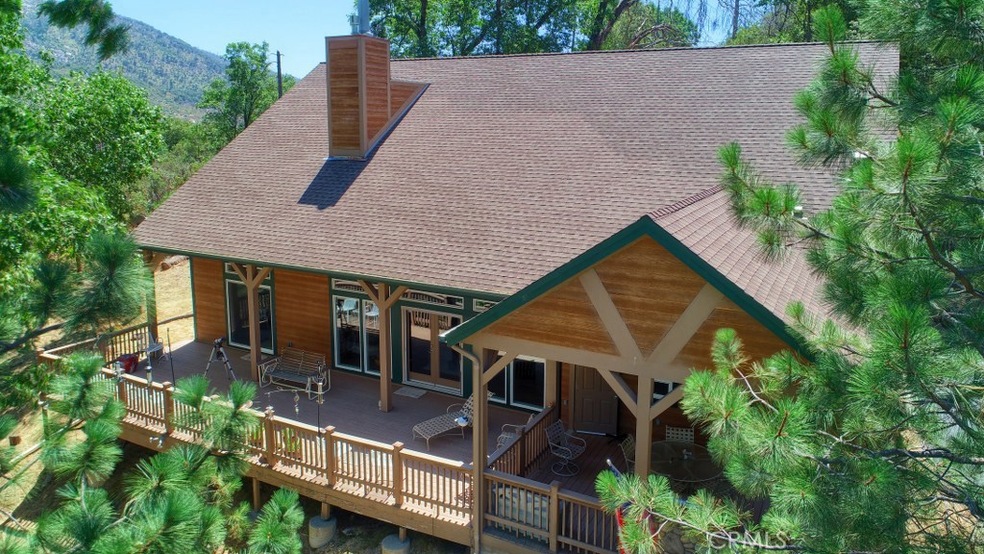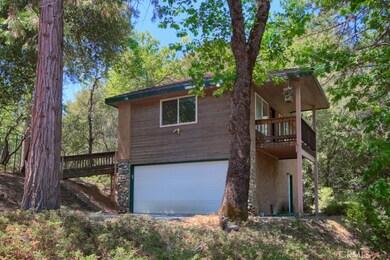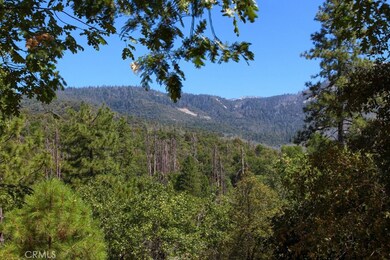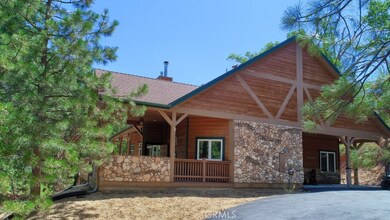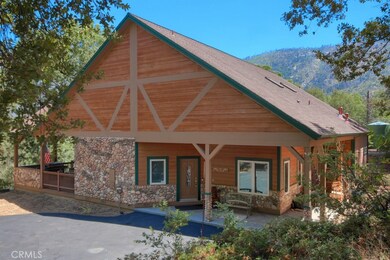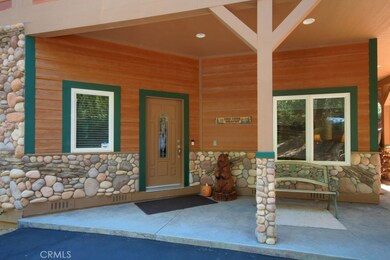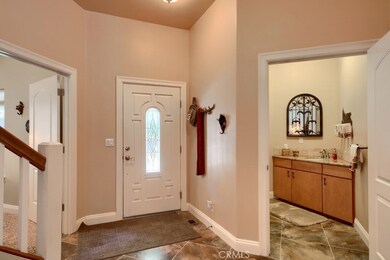
56991 Gentle Way North Fork, CA 93643
Estimated Value: $710,000 - $938,000
Highlights
- Detached Guest House
- Fishing
- Primary Bedroom Suite
- Home fronts a creek
- Rooftop Deck
- Custom Home
About This Home
As of October 2020You will know this is the right house the moment you walk in! A large log pole supports the 2 story ceiling & the gorgeous snow capped mountain views are jaw dropping! The open floor plan features engineered mahogany floors, 3 Casablanca fans, a large loft overlooking the river rock fireplace, pool room with stained glass lamp & a gourmet kitchen to die for. All granite counters, light maple custom cabinets with appliance garages, all Architectural ll appliances, 2 convection ovens, 6 burner range, 2 sinks with on demand hot water & more. Downstairs master suite with glass doors to deck, granite, double sink Jacuzzi tub & handicap roll in shower with walk-thru closet. One more bedroom downstairs with private bath & 3rd bedroom upstairs. Entertain in your outdoor kitchen or gaze at the Milky Way all from your deck. There is even an adorable guest house right over the 20x30' garage. Turnkey! Most of the furnishings and high end appliances are included. Located 2 miles from Bass Lake and near Yosemite, this property is adjacent to Forest Service land for hiking and riding. The mountains are calling you so call for an appointment today!
Last Listed By
Jacqueline Hohweiler
Century 21 Ditton Realty License #01394915 Listed on: 08/07/2020

Home Details
Home Type
- Single Family
Est. Annual Taxes
- $8,352
Year Built
- Built in 2008
Lot Details
- 2.95 Acre Lot
- Home fronts a creek
- Property fronts a county road
- Cul-De-Sac
- Wooded Lot
- Density is 2-5 Units/Acre
- On-Hand Building Permits
- Property is zoned RRS-5
Parking
- 2 Car Direct Access Garage
- Parking Available
- Two Garage Doors
- Lot Sloped Down
- Driveway
- Parking Lot
Property Views
- Woods
- Mountain
- Neighborhood
Home Design
- Custom Home
- Turnkey
- Composition Roof
- Cement Siding
- Stone Siding
- Concrete Perimeter Foundation
Interior Spaces
- 3,183 Sq Ft Home
- 1-Story Property
- Furnished
- Bar
- Beamed Ceilings
- Coffered Ceiling
- Cathedral Ceiling
- Ceiling Fan
- Skylights
- Recessed Lighting
- Wood Burning Fireplace
- Propane Fireplace
- Double Pane Windows
- Blinds
- Wood Frame Window
- Double Door Entry
- Sliding Doors
- Family Room with Fireplace
- Great Room
- Family Room Off Kitchen
- Open Floorplan
- Loft
- Bonus Room
- Game Room
- Storage
- Fire and Smoke Detector
- Attic
Kitchen
- Eat-In Kitchen
- Breakfast Bar
- Self-Cleaning Convection Oven
- Six Burner Stove
- Free-Standing Range
- Propane Range
- Range Hood
- Microwave
- Dishwasher
- Kitchen Island
- Granite Countertops
- Pots and Pans Drawers
- Built-In Trash or Recycling Cabinet
- Self-Closing Drawers and Cabinet Doors
- Utility Sink
Flooring
- Wood
- Laminate
Bedrooms and Bathrooms
- 3 Bedrooms | 2 Main Level Bedrooms
- Fireplace in Primary Bedroom
- Primary Bedroom Suite
- Converted Bedroom
- Walk-In Closet
- Granite Bathroom Countertops
- Makeup or Vanity Space
- Dual Vanity Sinks in Primary Bathroom
- Hydromassage or Jetted Bathtub
- Separate Shower
- Exhaust Fan In Bathroom
- Closet In Bathroom
Laundry
- Laundry Room
- Dryer
- Washer
Accessible Home Design
- Customized Wheelchair Accessible
- Accessibility Features
- Doors are 32 inches wide or more
- No Interior Steps
Outdoor Features
- Living Room Balcony
- Rooftop Deck
- Patio
- Outdoor Grill
- Rain Gutters
- Porch
Additional Homes
- Detached Guest House
Schools
- North Fork Elementary And Middle School
- Yosemite High School
Utilities
- Forced Air Heating and Cooling System
- Heating System Uses Propane
- Heating System Uses Wood
- Underground Utilities
- 220 Volts For Spa
- Propane
- Private Water Source
- Well
- Tankless Water Heater
- Conventional Septic
- Phone Available
Listing and Financial Details
- Assessor Parcel Number 061022028
Community Details
Overview
- No Home Owners Association
- Community Lake
- Near a National Forest
- Mountainous Community
- Property is near a ravine
Amenities
- Service Entrance
Recreation
- Fishing
- Water Sports
- Horse Trails
- Hiking Trails
- Bike Trail
Ownership History
Purchase Details
Home Financials for this Owner
Home Financials are based on the most recent Mortgage that was taken out on this home.Purchase Details
Home Financials for this Owner
Home Financials are based on the most recent Mortgage that was taken out on this home.Purchase Details
Similar Homes in North Fork, CA
Home Values in the Area
Average Home Value in this Area
Purchase History
| Date | Buyer | Sale Price | Title Company |
|---|---|---|---|
| Wong Ming Y | $725,000 | Chicago Title Company | |
| Wright Carl R | -- | None Available |
Mortgage History
| Date | Status | Borrower | Loan Amount |
|---|---|---|---|
| Open | Wong Ming Y | $500,000 | |
| Previous Owner | Wright Carl R | $562,500 |
Property History
| Date | Event | Price | Change | Sq Ft Price |
|---|---|---|---|---|
| 10/19/2020 10/19/20 | Sold | $725,000 | -3.3% | $228 / Sq Ft |
| 08/17/2020 08/17/20 | Pending | -- | -- | -- |
| 08/07/2020 08/07/20 | For Sale | $750,000 | -- | $236 / Sq Ft |
Tax History Compared to Growth
Tax History
| Year | Tax Paid | Tax Assessment Tax Assessment Total Assessment is a certain percentage of the fair market value that is determined by local assessors to be the total taxable value of land and additions on the property. | Land | Improvement |
|---|---|---|---|---|
| 2023 | $8,352 | $754,290 | $98,838 | $655,452 |
| 2022 | $8,093 | $739,500 | $96,900 | $642,600 |
| 2021 | $7,854 | $725,000 | $95,000 | $630,000 |
| 2020 | $6,361 | $599,543 | $89,069 | $510,474 |
| 2019 | $6,310 | $587,788 | $87,323 | $500,465 |
| 2018 | $6,065 | $576,263 | $85,611 | $490,652 |
| 2017 | $5,450 | $512,296 | $108,437 | $403,859 |
| 2016 | $5,331 | $502,251 | $106,311 | $395,940 |
| 2015 | $5,366 | $502,251 | $106,311 | $395,940 |
| 2014 | $4,813 | $460,781 | $97,533 | $363,248 |
Agents Affiliated with this Home
-

Seller's Agent in 2020
Jacqueline Hohweiler
Century 21 Ditton Realty
(559) 683-7653
38 Total Sales
Map
Source: California Regional Multiple Listing Service (CRMLS)
MLS Number: FR20159799
APN: 061-022-028
- 36659 Douglas Ranger Station Rd
- 6 Chepo Tract
- 35768 Sierra Linda Dr
- 35197 Road 222
- 36211 Road 222
- 35772 Highland Dr W
- 56207 Manzanita Lake Dr
- 56406 Marina View Way
- 0 Road 222
- 56401 Marina View Way
- 37560 Marina View Dr
- 2 Road 226
- 1 Road 226
- 4 Lot 4 Hard Times Ranch Rd
- 3 Lot 3 Hard Times Ranch Rd
- 5 Lot 5 Hard Times Ranch Rd
- 0 N Meadow View Dr Lot 127 Unit 618142
- 55606 Road 226
- 0 River Knolls Unit 605435
- 57117 Amber Ln
- 56991 Gentle Way
- 56915 Gentle Way
- 56982 Gentle Way
- 56892 Gentle Way
- 56880 Gentle Way
- 56829 Gentle Way
- 35625 Road 274
- 1 Gentle Way
- 0 Gentle Way
- 35599 Road 274
- 56989 Mono Wind Way
- 35484 Road 274
- 57181 Mono Wind Way
- 57094 Mono Wind Way
- 57227 Mono Wind Way
- 57196 Mono Wind Way
- 35370 Road 274
- 35334 Malum Ridge Road 274
- 35334 Road 274
- 35316 Road 274
