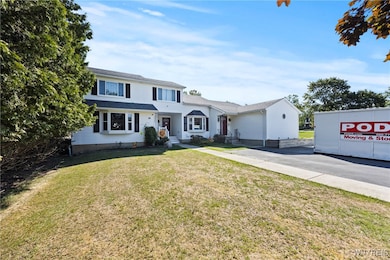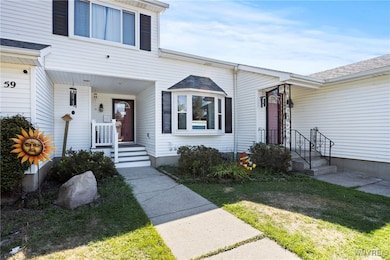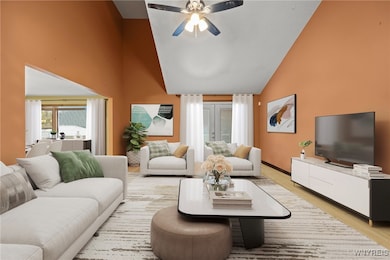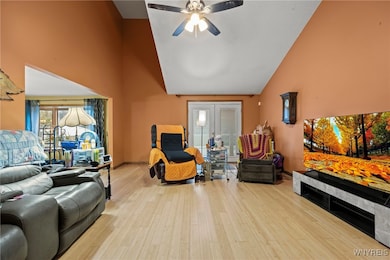Estimated payment $3,101/month
Highlights
- Deck
- Wood Flooring
- Cedar Closet
- Depew High School Rated A-
- Private Yard
- Woodwork
About This Home
SELLER MOTIVATED TO SELL! Welcome to 59 Conway, a truly unique custom-built home designed with
multigenerational living in mind. Offering over 3,100 sq ft of living space, this property features 6 bedrooms, 4 full bathrooms, and full separate basements, providing unmatched versatility for large households, extended family, or in-law accommodations. One side of the home was thoughtfully designed with handicap accessibility, ensuring comfort and ease for all. Recent updates make this home move-in ready with peace of mind: a 900 sq foot back deck by Vinyl Outlet, front porch replacement by Vinyl Outlet (2021), brand-new windows (2025), both furnaces replaced within the last 10 years, and a tankless hot water heater serving the main house. The driveway has been expanded with an added walkway and additional parking that accommodates up to 8 vehicles, making entertaining and everyday living effortless. Set against a serene, park-like backdrop, this property combines the feeling of privacy and retreat with the convenience of nearby shopping, dining, and major roadways. Whether you’re looking for a home to bring generations together or simply need abundant space with flexible options, 59 Conway offers a rare opportunity in today’s market. Open house on 11/15 from 11-1 pm.
Listing Agent
Listing by HUNT Real Estate Corporation Brokerage Phone: 716-393-0293 License #10401331326 Listed on: 10/13/2025

Property Details
Home Type
- Multi-Family
Est. Annual Taxes
- $9,643
Year Built
- Built in 1993
Lot Details
- 10,500 Sq Ft Lot
- Lot Dimensions are 75x140
- Rectangular Lot
- Private Yard
Parking
- 2 Parking Spaces
Home Design
- Duplex
- Vinyl Siding
- Copper Plumbing
Interior Spaces
- 3,129 Sq Ft Home
- 2-Story Property
- Woodwork
- Sliding Doors
- Entrance Foyer
- Washer Hookup
Flooring
- Wood
- Carpet
- Laminate
Bedrooms and Bathrooms
- 6 Bedrooms
- Cedar Closet
- 4 Full Bathrooms
Partially Finished Basement
- Basement Fills Entire Space Under The House
- Sump Pump
Outdoor Features
- Deck
- Patio
Utilities
- Central Air
- Heating System Uses Gas
- PEX Plumbing
- Gas Water Heater
- High Speed Internet
Community Details
- 2 Units
- 2 Separate Gas Meters
Listing and Financial Details
- Tax Lot 14
- Assessor Parcel Number 145201-115-060-0003-014-000
Map
Home Values in the Area
Average Home Value in this Area
Tax History
| Year | Tax Paid | Tax Assessment Tax Assessment Total Assessment is a certain percentage of the fair market value that is determined by local assessors to be the total taxable value of land and additions on the property. | Land | Improvement |
|---|---|---|---|---|
| 2024 | $10,034 | $259,000 | $29,900 | $229,100 |
| 2023 | $10,058 | $259,000 | $29,900 | $229,100 |
| 2022 | $9,303 | $259,000 | $29,900 | $229,100 |
| 2021 | $6,481 | $259,000 | $29,900 | $229,100 |
| 2020 | $7,982 | $259,000 | $29,900 | $229,100 |
| 2019 | $4,222 | $186,000 | $14,900 | $171,100 |
| 2018 | $6,777 | $186,000 | $14,900 | $171,100 |
| 2017 | $4,222 | $186,000 | $14,900 | $171,100 |
| 2016 | $6,462 | $186,000 | $14,900 | $171,100 |
| 2015 | -- | $186,000 | $14,900 | $171,100 |
| 2014 | -- | $186,000 | $14,900 | $171,100 |
Property History
| Date | Event | Price | List to Sale | Price per Sq Ft |
|---|---|---|---|---|
| 11/10/2025 11/10/25 | Price Changed | $435,000 | -3.1% | $139 / Sq Ft |
| 10/13/2025 10/13/25 | For Sale | $449,000 | -- | $143 / Sq Ft |
Purchase History
| Date | Type | Sale Price | Title Company |
|---|---|---|---|
| Warranty Deed | $201,400 | None Available | |
| Deed | $160,000 | None Available |
Mortgage History
| Date | Status | Loan Amount | Loan Type |
|---|---|---|---|
| Open | $161,100 | New Conventional | |
| Previous Owner | $148,800 | Purchase Money Mortgage |
Source: Western New York Real Estate Information Services (WNYREIS)
MLS Number: B1644431
APN: 145201-115-060-0003-014-000
- 102 Brunswick Rd
- 22 Grant St
- 86 Garfield St
- 1 Wendel St
- 4 Wendel St
- 7 Cloyes Ave
- 1896 Como Park Blvd
- 27 S Irwinwood Rd
- 15 Wilkshire Place
- 57 Saint John St
- 64 Gordon Ave
- 190 West Ave
- 61 Southwest Pkwy
- 25 - 27 Cadet Cir
- 17 Saint Marys St
- 55 Oxford Ave
- 174 Kieffer Ave Unit 2
- 58 Cowing St
- 300 Aurora St
- 27 Roosevelt Ave
- 91 Bloomfield Ave Unit 2
- 5 Liberty St
- 5333 Broadway St
- 5333 Broadway St Unit 4
- 28 Saint Marys St
- 28 Saint Marys St
- 22 E Garfield St
- 591 Terrace Park Unit 114
- 591 Terrace Blvd
- 26 W Payne St Unit Upper
- 48 Cowing St Unit 1
- 48 Cowing St Unit 2
- 19 W Main St
- 35 Cowing St Unit 1
- 35 Cowing St Unit 2
- 51 Laverack Ave Unit Basement
- 77 Laverack Ave
- 553 Penora St
- 476 Terrace Blvd Unit 6
- 476 Terrace Blvd






