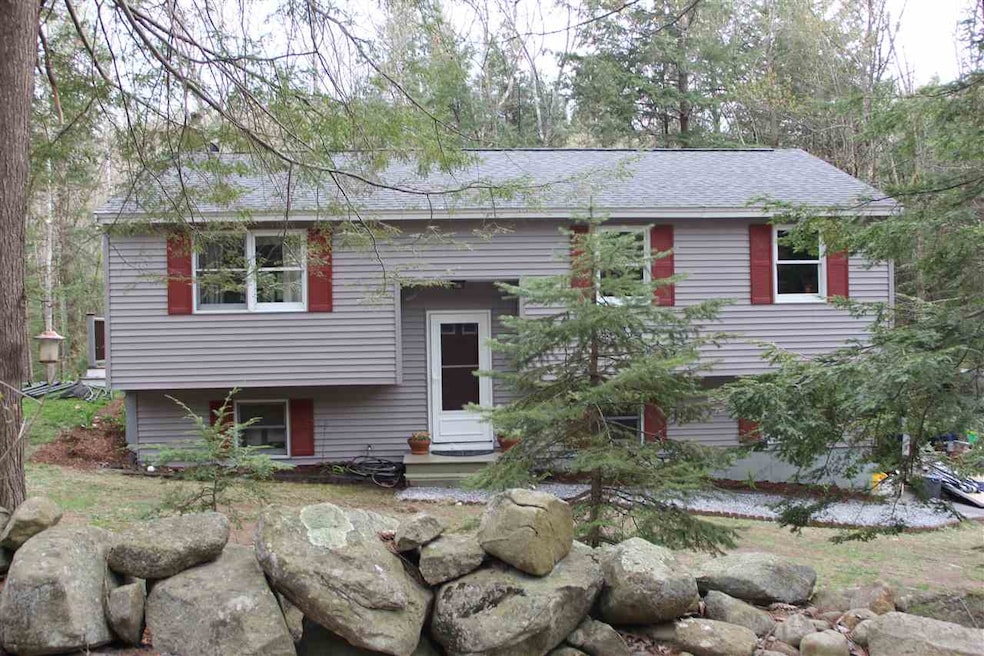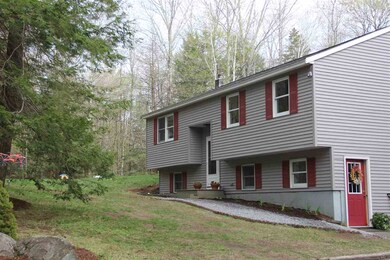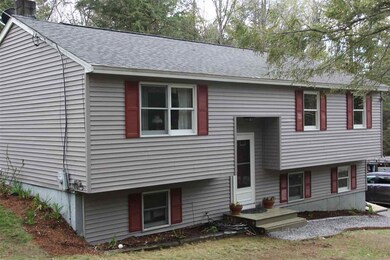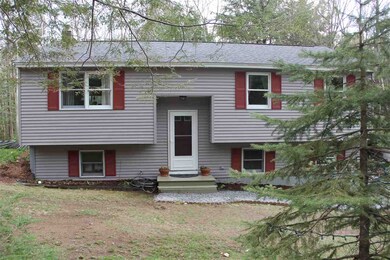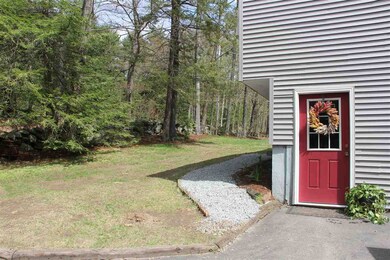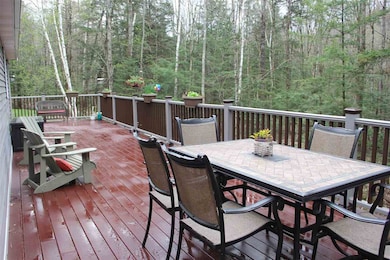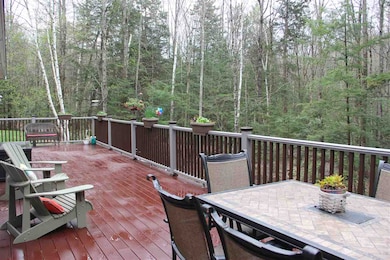
Highlights
- Wooded Lot
- Level Lot
- 1-Story Property
- Hot Water Heating System
About This Home
As of June 2018Send your buyers to see this lovingly renovated 3-bedroom, 1-bath, split-level home. If you like your privacy, but don't like a lot of maintenance; good news -- This is the one you have been waiting for. Easy to care for interior offers plenty of living area with a large family room, living room and eat-in-kitchen, plus 3 bedrooms and a full bath. All hardwood or tile flooring. The exterior will delight you with a full-length open deck that wraps one corner, offering a great place to enjoy the scenery and just relax in a quiet, country setting. (Or have a party with all your friends!)
Last Agent to Sell the Property
Tricia Halliday
Keller Williams Realty-Metropolitan License #070764

Last Buyer's Agent
Sherry Hourrigan
Coldwell Banker Realty Manchester NH License #052042

Home Details
Home Type
- Single Family
Est. Annual Taxes
- $3,944
Year Built
- Built in 1987
Lot Details
- 0.79 Acre Lot
- Level Lot
- Wooded Lot
Parking
- Paved Parking
Home Design
- Split Level Home
- Concrete Foundation
- Wood Frame Construction
- Shingle Roof
- Vinyl Siding
Interior Spaces
- 1-Story Property
- Partially Finished Basement
- Walk-Out Basement
Bedrooms and Bathrooms
- 3 Bedrooms
- 1 Full Bathroom
Schools
- Center Woods Elementary School
- Weare Middle School
- John Stark Regional High School
Utilities
- Hot Water Heating System
- Heating System Uses Oil
- Private Water Source
- Water Heater
- Private Sewer
Listing and Financial Details
- Tax Lot 31
Ownership History
Purchase Details
Home Financials for this Owner
Home Financials are based on the most recent Mortgage that was taken out on this home.Purchase Details
Home Financials for this Owner
Home Financials are based on the most recent Mortgage that was taken out on this home.Purchase Details
Purchase Details
Map
Similar Homes in Weare, NH
Home Values in the Area
Average Home Value in this Area
Purchase History
| Date | Type | Sale Price | Title Company |
|---|---|---|---|
| Quit Claim Deed | -- | None Available | |
| Quit Claim Deed | -- | None Available | |
| Quit Claim Deed | -- | None Available | |
| Warranty Deed | $217,333 | -- | |
| Warranty Deed | $217,333 | -- | |
| Warranty Deed | $139,900 | -- | |
| Deed | $85,000 | -- | |
| Warranty Deed | $217,333 | -- | |
| Warranty Deed | $139,900 | -- | |
| Deed | $85,000 | -- |
Mortgage History
| Date | Status | Loan Amount | Loan Type |
|---|---|---|---|
| Open | $50,000 | Credit Line Revolving | |
| Open | $277,000 | Stand Alone Refi Refinance Of Original Loan | |
| Closed | $277,000 | Stand Alone Refi Refinance Of Original Loan | |
| Previous Owner | $213,750 | Stand Alone Refi Refinance Of Original Loan | |
| Previous Owner | $213,363 | FHA | |
| Previous Owner | $35,200 | Credit Line Revolving |
Property History
| Date | Event | Price | Change | Sq Ft Price |
|---|---|---|---|---|
| 05/22/2025 05/22/25 | For Sale | $489,000 | +125.0% | $243 / Sq Ft |
| 06/29/2018 06/29/18 | Sold | $217,300 | +3.5% | $108 / Sq Ft |
| 05/14/2018 05/14/18 | Pending | -- | -- | -- |
| 05/08/2018 05/08/18 | For Sale | $210,000 | -- | $104 / Sq Ft |
Tax History
| Year | Tax Paid | Tax Assessment Tax Assessment Total Assessment is a certain percentage of the fair market value that is determined by local assessors to be the total taxable value of land and additions on the property. | Land | Improvement |
|---|---|---|---|---|
| 2024 | $5,130 | $251,600 | $92,300 | $159,300 |
| 2023 | $4,740 | $251,600 | $92,300 | $159,300 |
| 2022 | $4,300 | $247,100 | $92,300 | $154,800 |
| 2021 | $4,250 | $247,100 | $92,300 | $154,800 |
| 2020 | $4,287 | $179,000 | $72,100 | $106,900 |
| 2019 | $4,244 | $179,000 | $72,100 | $106,900 |
| 2018 | $4,122 | $179,000 | $72,100 | $106,900 |
| 2016 | $3,944 | $176,300 | $72,100 | $104,200 |
| 2015 | $3,604 | $160,800 | $67,700 | $93,100 |
| 2014 | $3,571 | $160,800 | $67,700 | $93,100 |
| 2013 | $3,500 | $160,900 | $67,700 | $93,200 |
Source: PrimeMLS
MLS Number: 4691131
APN: WEAR-000107-000000-000031
- 57 Woodfern Rd
- 194 Buckley Rd Unit 120
- 194 Buckley Rd Unit 126
- 127 Branch Rd
- 37 Thorndike Rd
- 19 Shady Hill Rd
- 372 Quaker St
- 155 E Shore Dr
- 62 Collins Landing Rd Unit 49
- 35 Collins Landing Rd
- 350 Reservoir Dr
- 92 Woodbury Rd
- 1747 River Rd
- 216 Irving Dr
- 10 Irving Dr
- 463 Craney Hill Rd
- 128 Bogue Rd
- 1381 River Rd
- 501 Reservoir Rd
- 141 Colby Crossing Rd
