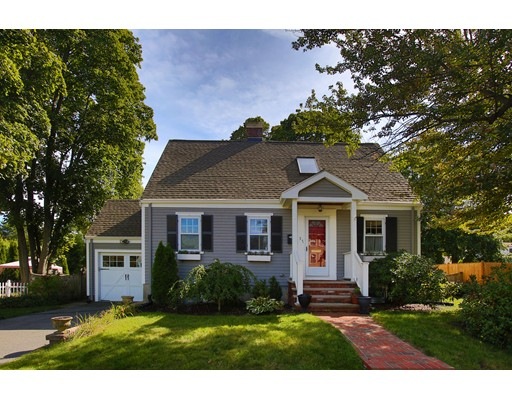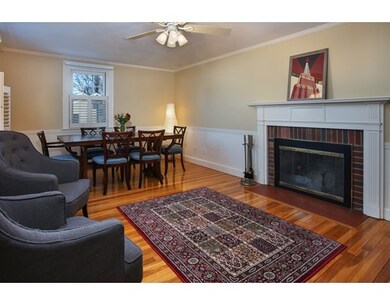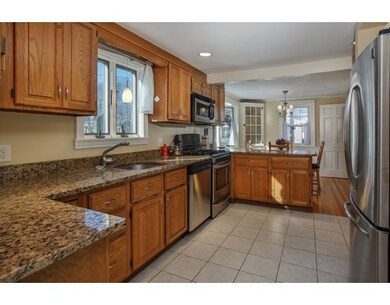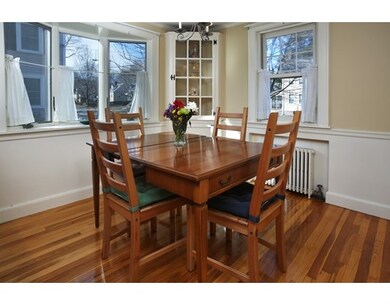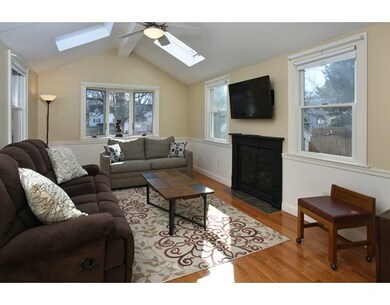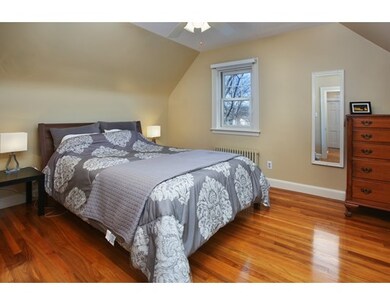
57 Aborn Ave Wakefield, MA 01880
Lakeside NeighborhoodHighlights
- Spa
- Cape Cod Architecture
- Property is near public transit
- Open Floorplan
- Landscaped Professionally
- Family Room with Fireplace
About This Home
As of July 2022Cape Cod style home, circa 1941, magnificently updated for today’s lifestyle! A residence perfectly located steps from The Lake; a short hop to the commuter rail station, edgy downtown restaurants & thriving Market Street shops. This picture perfect home centers around the 6,500 sq ft rear yard that is nothing short of an urban oasis. A few of the best features of this 3 bedroom home~ with over 1500 sq ft of living area~are the custom gourmet kitchen that flows seamlessly into the spectacular great room overlooking the manicured grounds (think hidden gem!!) designed by a master gardener including flowering trees & established perennial's with no expense spared & 2 full bath's (renovated!) on both the 1st & 2nd floors. Amenities include an attached garage; gleaming hardwood floors; gas cooking & heating; central vacuum; storage; 2 fireplaces & bright sunlight throughout with perfectly placed skylights. Charm & exquisite architectural detail throughout. WOW!
Last Agent to Sell the Property
Nancy McLaughlin
Redfin Corp. Listed on: 02/07/2017

Last Buyer's Agent
Moira and Nancy
Coldwell Banker Realty - Dedham
Home Details
Home Type
- Single Family
Est. Annual Taxes
- $5,796
Year Built
- Built in 1941 | Remodeled
Lot Details
- 6,534 Sq Ft Lot
- Near Conservation Area
- Fenced
- Landscaped Professionally
- Level Lot
Parking
- 1 Car Attached Garage
- Driveway
- Open Parking
- Off-Street Parking
Home Design
- Cape Cod Architecture
- Frame Construction
- Shingle Roof
- Concrete Perimeter Foundation
Interior Spaces
- 1,560 Sq Ft Home
- Open Floorplan
- Central Vacuum
- Cathedral Ceiling
- Ceiling Fan
- Skylights
- Recessed Lighting
- Bay Window
- Picture Window
- Window Screens
- Family Room with Fireplace
- 2 Fireplaces
- Living Room with Fireplace
- Dining Area
Kitchen
- Breakfast Bar
- Stove
- Range
- Microwave
- Dishwasher
- Stainless Steel Appliances
- Solid Surface Countertops
Flooring
- Wood
- Ceramic Tile
Bedrooms and Bathrooms
- 3 Bedrooms
- Primary bedroom located on second floor
- Walk-In Closet
- 2 Full Bathrooms
- Soaking Tub
- Bathtub with Shower
- Separate Shower
- Linen Closet In Bathroom
Laundry
- Dryer
- Washer
Basement
- Basement Fills Entire Space Under The House
- Interior Basement Entry
- Sump Pump
- Block Basement Construction
- Laundry in Basement
Outdoor Features
- Spa
- Bulkhead
- Patio
- Outdoor Storage
- Rain Gutters
- Porch
Location
- Property is near public transit
- Property is near schools
Schools
- Dolbeare Elementary School
- Galvin Middle School
- WHS High School
Utilities
- No Cooling
- 1 Heating Zone
- Heating System Uses Natural Gas
- Heating System Uses Steam
- 200+ Amp Service
- Natural Gas Connected
- Water Heater
Listing and Financial Details
- Assessor Parcel Number M:000015 B:0055 P:00D25+,817804
Community Details
Amenities
- Shops
Recreation
- Park
- Jogging Path
Ownership History
Purchase Details
Home Financials for this Owner
Home Financials are based on the most recent Mortgage that was taken out on this home.Purchase Details
Home Financials for this Owner
Home Financials are based on the most recent Mortgage that was taken out on this home.Similar Homes in the area
Home Values in the Area
Average Home Value in this Area
Purchase History
| Date | Type | Sale Price | Title Company |
|---|---|---|---|
| Land Court Massachusetts | $480,000 | -- | |
| Deed | $485,000 | -- |
Mortgage History
| Date | Status | Loan Amount | Loan Type |
|---|---|---|---|
| Open | $647,000 | Purchase Money Mortgage | |
| Closed | $380,000 | Stand Alone Refi Refinance Of Original Loan | |
| Closed | $390,000 | New Conventional | |
| Closed | $51,844 | Credit Line Revolving | |
| Closed | $399,920 | New Conventional | |
| Closed | $49,990 | Credit Line Revolving | |
| Closed | $131,000 | Credit Line Revolving | |
| Closed | $80,000 | No Value Available | |
| Closed | $50,000 | No Value Available | |
| Previous Owner | $52,000 | No Value Available | |
| Previous Owner | $150,000 | No Value Available | |
| Previous Owner | $75,000 | No Value Available | |
| Previous Owner | $150,000 | No Value Available | |
| Previous Owner | $89,500 | No Value Available | |
| Previous Owner | $67,000 | No Value Available | |
| Previous Owner | $14,000 | No Value Available |
Property History
| Date | Event | Price | Change | Sq Ft Price |
|---|---|---|---|---|
| 07/27/2022 07/27/22 | Sold | $816,000 | +16.7% | $523 / Sq Ft |
| 05/16/2022 05/16/22 | Pending | -- | -- | -- |
| 05/11/2022 05/11/22 | For Sale | $699,000 | +25.9% | $448 / Sq Ft |
| 04/25/2017 04/25/17 | Sold | $555,000 | +5.7% | $356 / Sq Ft |
| 02/14/2017 02/14/17 | Pending | -- | -- | -- |
| 02/07/2017 02/07/17 | For Sale | $524,900 | +5.0% | $336 / Sq Ft |
| 10/20/2014 10/20/14 | Sold | $499,900 | 0.0% | $284 / Sq Ft |
| 10/14/2014 10/14/14 | Pending | -- | -- | -- |
| 08/20/2014 08/20/14 | Off Market | $499,900 | -- | -- |
| 08/14/2014 08/14/14 | For Sale | $499,900 | -- | $284 / Sq Ft |
Tax History Compared to Growth
Tax History
| Year | Tax Paid | Tax Assessment Tax Assessment Total Assessment is a certain percentage of the fair market value that is determined by local assessors to be the total taxable value of land and additions on the property. | Land | Improvement |
|---|---|---|---|---|
| 2025 | $8,205 | $722,900 | $378,000 | $344,900 |
| 2024 | $8,286 | $736,500 | $385,100 | $351,400 |
| 2023 | $8,417 | $717,600 | $350,900 | $366,700 |
| 2022 | $7,827 | $635,300 | $310,600 | $324,700 |
| 2021 | $7,459 | $585,900 | $287,000 | $298,900 |
| 2020 | $6,929 | $542,600 | $265,800 | $276,800 |
| 2019 | $6,682 | $520,800 | $255,100 | $265,700 |
| 2018 | $6,349 | $490,300 | $240,300 | $250,000 |
| 2017 | $6,056 | $464,800 | $227,800 | $237,000 |
| 2016 | $5,740 | $425,500 | $208,500 | $217,000 |
| 2015 | $5,628 | $417,500 | $204,600 | $212,900 |
| 2014 | $5,131 | $401,500 | $196,700 | $204,800 |
Agents Affiliated with this Home
-
N
Seller's Agent in 2022
Nancy Swanson
William Raveis R. E. & Home Services
1 in this area
9 Total Sales
-

Buyer's Agent in 2022
Jonathan Dean
J. Borstell Real Estate, Inc.
(781) 307-2712
1 in this area
23 Total Sales
-
N
Seller's Agent in 2017
Nancy McLaughlin
Redfin Corp.
-
M
Buyer's Agent in 2017
Moira and Nancy
Coldwell Banker Realty - Dedham
-
E
Seller's Agent in 2014
Eric Meyer
Sankey Real Estate
(508) 643-1515
55 Total Sales
-

Buyer's Agent in 2014
Lisa Howitt
Compass
(617) 957-0521
88 Total Sales
Map
Source: MLS Property Information Network (MLS PIN)
MLS Number: 72116699
APN: WAKE-000015-000055-D000000-000025
- 20 Lawrence St Unit 3
- 107 Vernon St Unit D
- 39 Pleasant St
- 464 Lowell St
- 10 4th St
- 2 Fosters Ln
- 20 Curtis St
- 369 Vernon St
- 13 Chestnut St
- 13 Chestnut St Unit 2
- 13 Chestnut St Unit 1
- 234 Water St Unit 301
- 234 Water St Unit 101
- 10 Foster St Unit 405
- 10 Wakefield Ave Unit A
- 115 Albion St Unit 4
- 10 King St
- 63 Richardson St
- 43 Elm St
- 8 Fielding St
