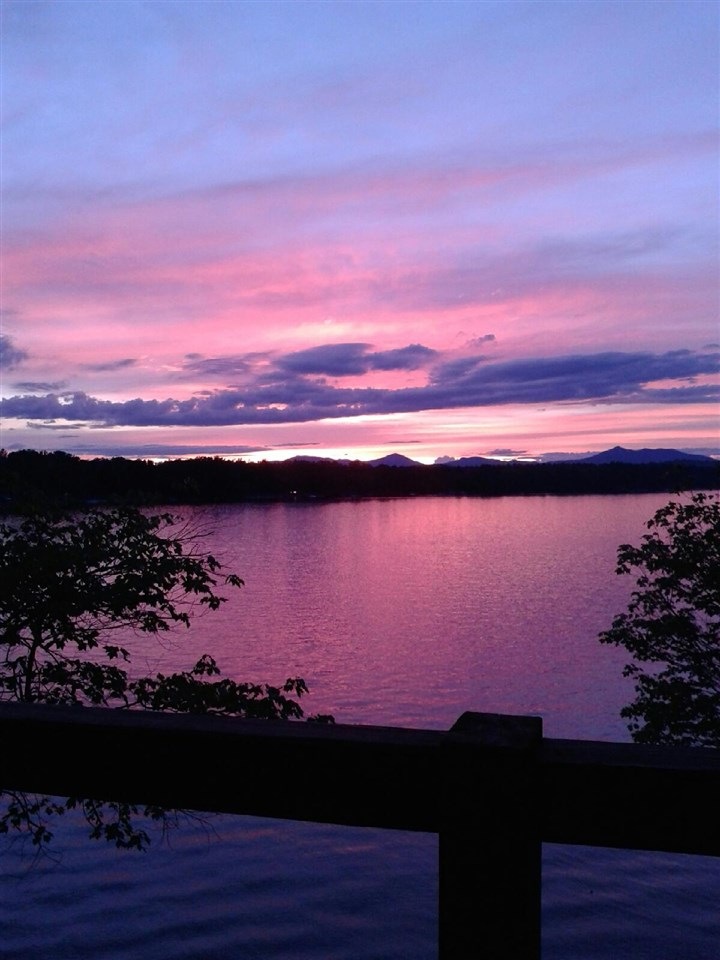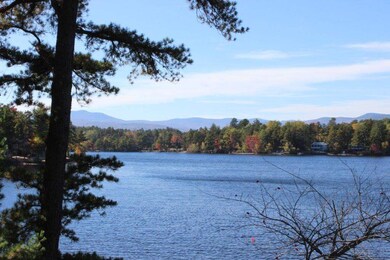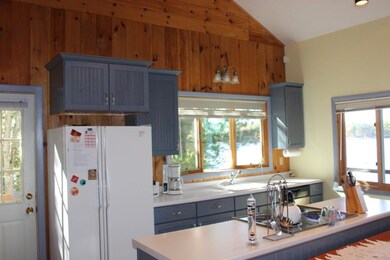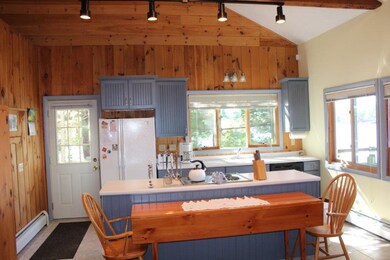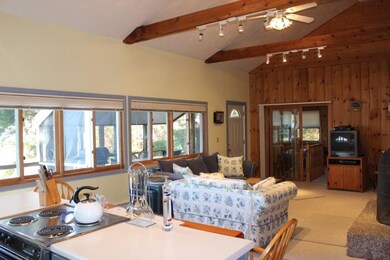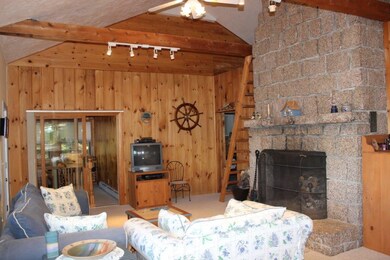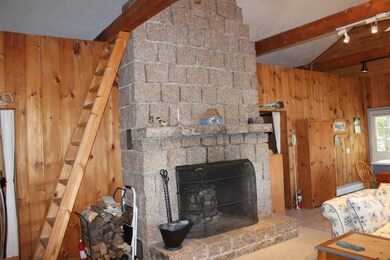
57 Broad Bay Rd Center Ossipee, NH 03814
Highlights
- 98 Feet of Waterfront
- Cape Cod Architecture
- Cathedral Ceiling
- Lake View
- Deck
- Woodwork
About This Home
As of September 2020WOW!! Come take a look at this very special spot on Ossipee Lake's Scenic Broad Bay!! Beautiful views of Mt Chocorua and awesome sunsets are yours with this very well cared for lakeside home. When you walk into this home it says it all! You're at the lake and it feels it! Features include a large granite fireplace, awesome lake views from the kitchen and living room. Cathedral ceilings, deck with screen porch, sandy beach, 2 bedrooms plus guest room, 3 baths, sunny nook area to relax and read a book. Finished lower level with kitchenette and walk out to a patio overlooking the lake. Nice retaining wall and sandy beach at water's edge. Large roll-in boat dock. The home is in excellent condition with brand new septic, new roof and has been lovingly maintained. Nothing to do but start enjoying easy carefree lakefront living. Be in for this summer!! Call listing agent Gerard today on his cell 603-520-1875 for a private viewing!!
Last Agent to Sell the Property
Costantino Real Estate LLC License #047931 Listed on: 05/02/2018
Home Details
Home Type
- Single Family
Est. Annual Taxes
- $8,728
Year Built
- Built in 1948
Lot Details
- 0.35 Acre Lot
- 98 Feet of Waterfront
- Lake Front
- Lot Sloped Up
- Property is zoned RUR OS
Parking
- Gravel Driveway
Property Views
- Lake
- Mountain
Home Design
- Cape Cod Architecture
- Concrete Foundation
- Wood Frame Construction
- Shingle Roof
- Vinyl Siding
Interior Spaces
- 1-Story Property
- Woodwork
- Cathedral Ceiling
- Wood Burning Fireplace
- Dining Area
- Finished Basement
- Walk-Out Basement
Kitchen
- Electric Range
- Dishwasher
Flooring
- Carpet
- Tile
Bedrooms and Bathrooms
- 2 Bedrooms
Laundry
- Laundry on main level
- Dryer
- Washer
Outdoor Features
- Water Access
- Deck
Schools
- Ossipee Central Elementary Sch
- Kingswood Regional Middle School
- Kingswood Regional High School
Utilities
- Baseboard Heating
- Hot Water Heating System
- Heating System Uses Oil
- Private Sewer
Listing and Financial Details
- Tax Lot 10
Similar Homes in Center Ossipee, NH
Home Values in the Area
Average Home Value in this Area
Property History
| Date | Event | Price | Change | Sq Ft Price |
|---|---|---|---|---|
| 09/21/2020 09/21/20 | Sold | $930,000 | +4.6% | $555 / Sq Ft |
| 07/31/2020 07/31/20 | Pending | -- | -- | -- |
| 07/29/2020 07/29/20 | For Sale | $889,000 | 0.0% | $530 / Sq Ft |
| 07/29/2020 07/29/20 | Price Changed | $889,000 | -4.4% | $530 / Sq Ft |
| 06/04/2020 06/04/20 | Off Market | $930,000 | -- | -- |
| 05/20/2020 05/20/20 | Price Changed | $789,000 | -3.7% | $470 / Sq Ft |
| 05/07/2020 05/07/20 | Price Changed | $819,000 | -1.2% | $488 / Sq Ft |
| 02/23/2020 02/23/20 | For Sale | $829,000 | +31.8% | $494 / Sq Ft |
| 10/25/2018 10/25/18 | Sold | $629,000 | -3.2% | $349 / Sq Ft |
| 08/24/2018 08/24/18 | Pending | -- | -- | -- |
| 05/02/2018 05/02/18 | For Sale | $649,900 | -- | $361 / Sq Ft |
Tax History Compared to Growth
Agents Affiliated with this Home
-

Seller's Agent in 2020
Jeff Runnals
Costantino Real Estate LLC
(603) 582-6923
19 in this area
43 Total Sales
-

Seller's Agent in 2018
Gerard Costantino
Costantino Real Estate LLC
(603) 520-1875
99 in this area
266 Total Sales
Map
Source: PrimeMLS
MLS Number: 4689862
APN: OSSI M:00052 B:000044 L:000000
- 347 Huckins Rd
- 6 Laurel Rd
- 16 Channel Rd
- 97 Ridge Rd
- 25 Blueberry Rd
- 555 Huckins Rd
- 27 Cassie Cove Rd
- Lot 11 Squire Ln
- Lot 10 Squire Ln
- 107 Pequawket Trail
- Lot 9 Squire Ln
- 9 Kenison Dr
- 112 N Broadbay Rd
- 8 Mohegan Run Ln
- 22 Pine Landing Rd Unit 17
- 18 Pine Landing Rd Unit 12
- 10 Eagle Loop Ln Unit 60
- 237 Pequawket Trail
- Lot 8 Friedman Ln
- 4 Aztec Ln Unit 133
