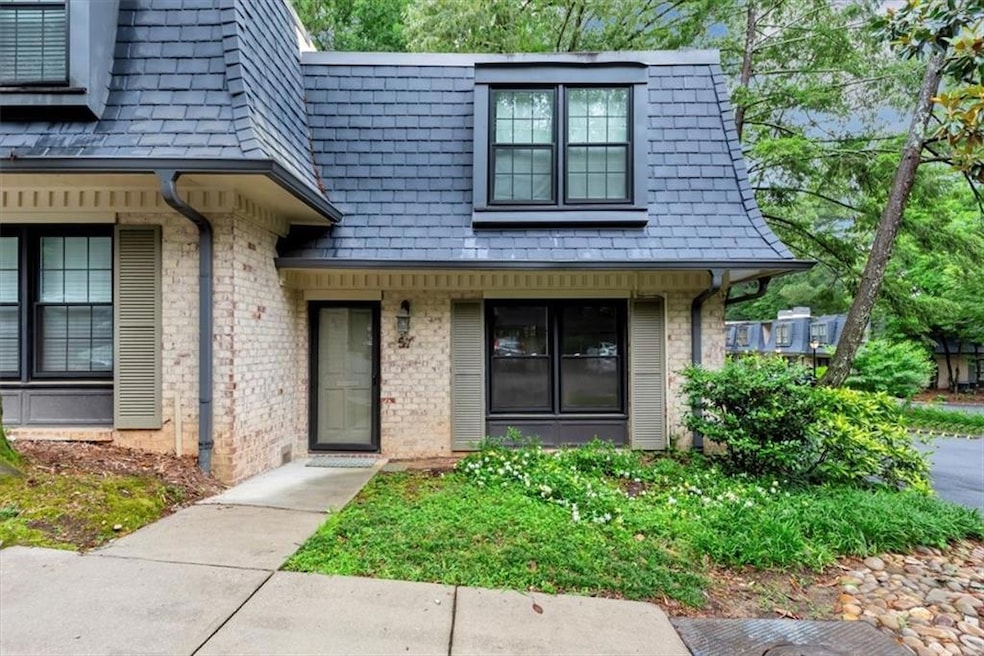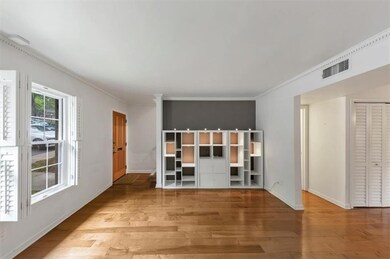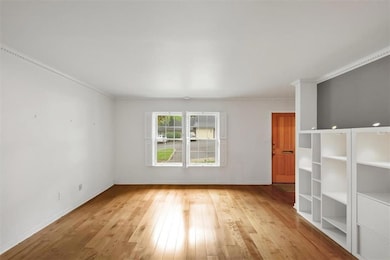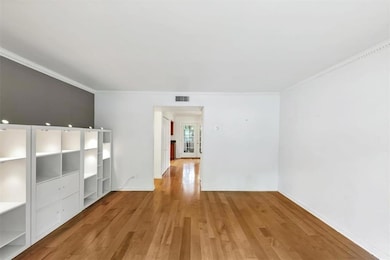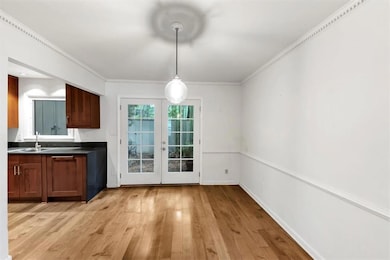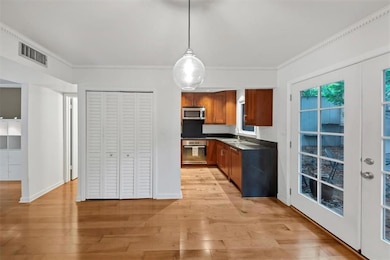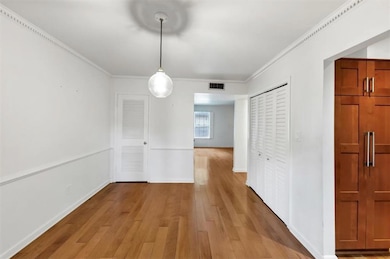
$225,000
- 3 Beds
- 1.5 Baths
- 1,218 Sq Ft
- 1620 Briarcliff Rd NE
- Unit 4
- Atlanta, GA
Location, location, location! Enjoy convenient living just minutes from everything! This 3-bedroom, 1.5-bathroom fixer-upper condo near Atlanta presents an exciting opportunity for investors or buyers looking to customize their next home. With easy access to major highways, shopping, and dining, this condo has great potential but needs some TLC. This condo is perfect for buyers looking to flip or
Robin Trammell RE/MAX Center
