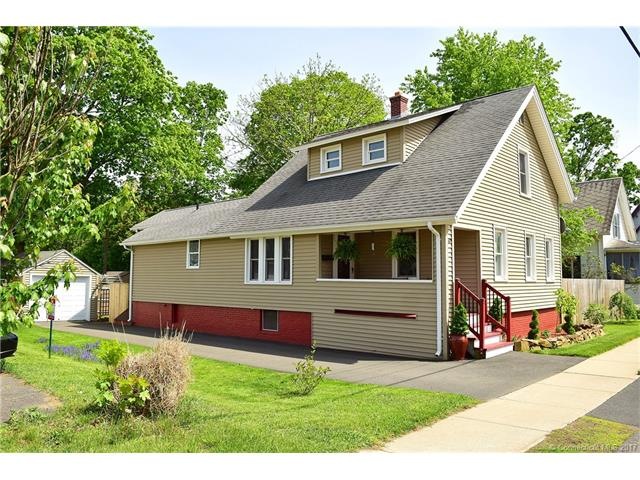
57 Center St Windsor Locks, CT 06096
Highlights
- Cape Cod Architecture
- No HOA
- Enclosed patio or porch
- Deck
- 1 Car Detached Garage
- 3-minute walk to Pesci Park
About This Home
As of July 2017INCREDIBLE VALUE FOR THIS TASTEFULLY UPDATED, TURN KEY CAPE! SPACIOUS KITCHEN W/PLENTY OF CABINETRY, COUNTER SPACE & TILE BACKSPLASH; DINING ROOM W/MANY PERIOD FEATURES INCLUDING WOOD WORK, BUILT-IN SHELVING & TIN CEILING; 20' X 10' LIVING ROOM W/HARDWOOD FLOORS; ENCLOSED PORCH W/BEAMS OPENS TO DECK AND FULLY FENCED IN YARD; WELL MANICURED LAWN & GARDENS W/BEAUTIFUL PLANTINGS; NEWER ENERGY EFFICIENT HEATING & ON DEMAND HOT WATER SYSYEM AS WELL AS NEWER WINDOWS, ROOF & SIDING; 1-CAR DETACHED GARAGE; NATURAL GAS; WALK TO PESCI PARK; THIS HOME IS A TRUE GEM!
Last Agent to Sell the Property
Chestnut Oak Associates License #REB.0790365 Listed on: 05/17/2017
Home Details
Home Type
- Single Family
Est. Annual Taxes
- $2,529
Year Built
- Built in 1900
Lot Details
- 5,663 Sq Ft Lot
- Level Lot
Home Design
- Cape Cod Architecture
- Vinyl Siding
Interior Spaces
- 1,321 Sq Ft Home
- Ceiling Fan
- Basement Fills Entire Space Under The House
Kitchen
- Oven or Range
- Microwave
- Dishwasher
- Disposal
Bedrooms and Bathrooms
- 3 Bedrooms
- 1 Full Bathroom
Laundry
- Dryer
- Washer
Parking
- 1 Car Detached Garage
- Parking Deck
- Driveway
Outdoor Features
- Deck
- Enclosed patio or porch
Schools
- Pboe Elementary School
- Windsor Locks High School
Utilities
- Baseboard Heating
- Heating System Uses Natural Gas
- Heating System Uses Oil Above Ground
- Tankless Water Heater
Community Details
- No Home Owners Association
Ownership History
Purchase Details
Home Financials for this Owner
Home Financials are based on the most recent Mortgage that was taken out on this home.Purchase Details
Purchase Details
Home Financials for this Owner
Home Financials are based on the most recent Mortgage that was taken out on this home.Purchase Details
Similar Home in Windsor Locks, CT
Home Values in the Area
Average Home Value in this Area
Purchase History
| Date | Type | Sale Price | Title Company |
|---|---|---|---|
| Warranty Deed | $157,000 | -- | |
| Deed | -- | -- | |
| Warranty Deed | $175,000 | -- | |
| Warranty Deed | $95,000 | -- |
Mortgage History
| Date | Status | Loan Amount | Loan Type |
|---|---|---|---|
| Open | $12,500 | Stand Alone Second | |
| Open | $152,290 | Stand Alone Refi Refinance Of Original Loan | |
| Previous Owner | $122,500 | No Value Available | |
| Previous Owner | $187,700 | No Value Available | |
| Previous Owner | $34,250 | No Value Available |
Property History
| Date | Event | Price | Change | Sq Ft Price |
|---|---|---|---|---|
| 07/21/2017 07/21/17 | Sold | $157,000 | -0.6% | $119 / Sq Ft |
| 05/17/2017 05/17/17 | For Sale | $157,900 | +70.7% | $120 / Sq Ft |
| 01/18/2012 01/18/12 | Sold | $92,500 | -11.9% | $70 / Sq Ft |
| 10/13/2011 10/13/11 | Pending | -- | -- | -- |
| 09/12/2011 09/12/11 | For Sale | $105,000 | -- | $79 / Sq Ft |
Tax History Compared to Growth
Tax History
| Year | Tax Paid | Tax Assessment Tax Assessment Total Assessment is a certain percentage of the fair market value that is determined by local assessors to be the total taxable value of land and additions on the property. | Land | Improvement |
|---|---|---|---|---|
| 2024 | $2,803 | $99,610 | $31,010 | $68,600 |
| 2023 | $2,623 | $99,610 | $31,010 | $68,600 |
| 2022 | $2,573 | $99,610 | $31,010 | $68,600 |
| 2021 | $2,573 | $99,610 | $31,010 | $68,600 |
| 2020 | $2,573 | $99,610 | $31,010 | $68,600 |
| 2019 | $2,573 | $99,610 | $31,010 | $68,600 |
| 2017 | $2,517 | $94,400 | $30,900 | $63,500 |
| 2016 | $2,517 | $94,400 | $30,900 | $63,500 |
| 2015 | $2,529 | $94,400 | $30,900 | $63,500 |
| 2014 | $2,891 | $110,200 | $35,100 | $75,100 |
Agents Affiliated with this Home
-
Chris Colli

Seller's Agent in 2017
Chris Colli
Chestnut Oak Associates
(860) 716-7168
2 in this area
96 Total Sales
-
Josph Malone

Buyer's Agent in 2017
Josph Malone
Coldwell Banker Realty
(860) 997-5173
68 Total Sales
-
T
Seller's Agent in 2012
The Extreme Team
Map
Source: SmartMLS
MLS Number: G10222215
APN: WINL-000028-000053-000033
- 55 Center St
- 69 Spring St
- 88 Spring St
- 28 Chestnut St
- 36 Whiton St
- 114 Elm St
- 65 West St
- 15 Suffield St
- 134 Sunset St
- 190 Elm St
- 127 Sunset St
- 33 Chester Dr
- 179 Spring St
- 10 Thomas St
- 0 N Water St Unit 24053285
- 0 N Water St Unit 24051550
- 0 N Water St Unit 24051549
- 0 N Water St Unit 24051533
- 0 N Water St
- 4 Lynn Ln
