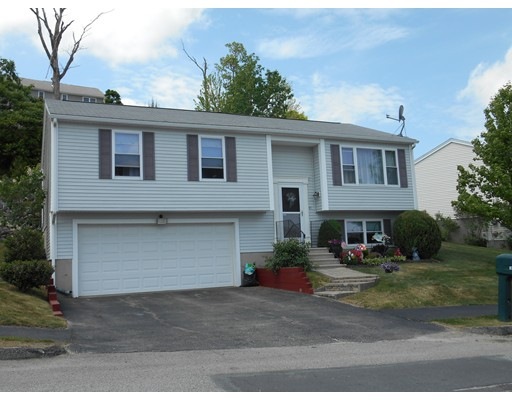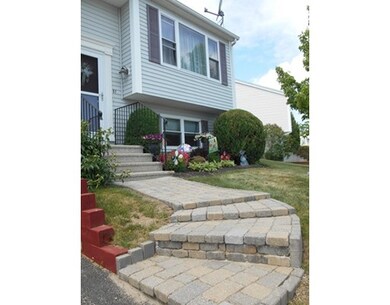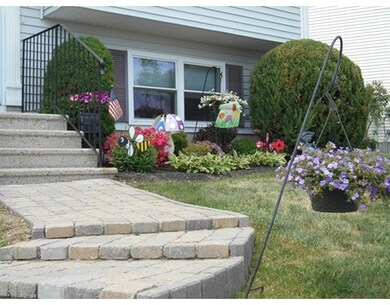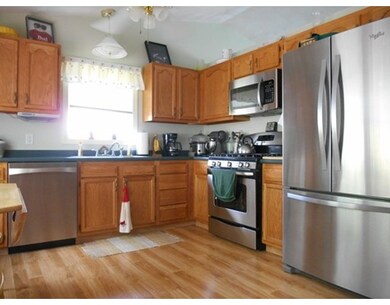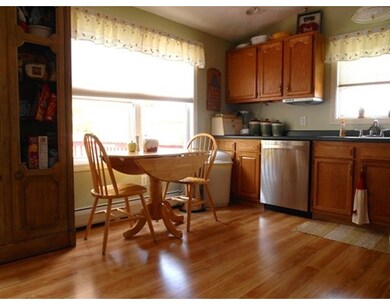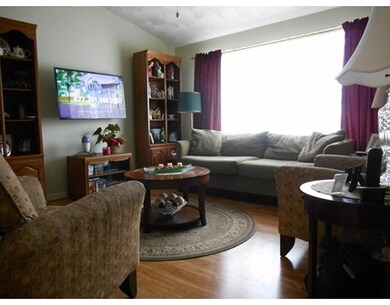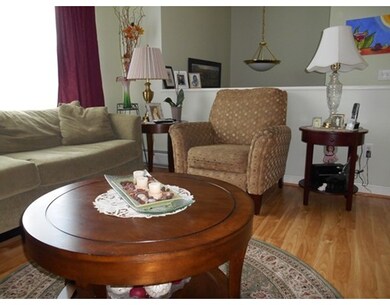
57 Cheyenne Rd Worcester, MA 01606
Indian Hill NeighborhoodAbout This Home
As of July 2020Young split in sought after neighborhood. Easy access to 190/290, shopping and schools. This home offers gas heat, updated eat-in kitchen, young stainless appliances, sliders to 10x16 deck with level fenced yard area. Updated Pergo in living, kitchen and two bedrooms, newer vinyl flooring in both baths. Finished lower level currently being used as fourth bedroom with full bath and laundry.
Home Details
Home Type
Single Family
Est. Annual Taxes
$6,234
Year Built
2001
Lot Details
0
Listing Details
- Lot Description: Paved Drive, City View(s), Fenced/Enclosed
- Other Agent: 1.00
- Special Features: None
- Property Sub Type: Detached
- Year Built: 2001
Interior Features
- Appliances: Range, Dishwasher, Microwave, Refrigerator
- Has Basement: Yes
- Number of Rooms: 6
- Amenities: Public Transportation, Shopping, Golf Course, Medical Facility, Laundromat, Highway Access, House of Worship, Public School, University
- Electric: Circuit Breakers
- Energy: Insulated Windows, Insulated Doors, Storm Doors
- Flooring: Vinyl, Wall to Wall Carpet, Wood Laminate
- Insulation: Full
- Interior Amenities: Security System, Cable Available
- Basement: Partial, Finished, Walk Out, Interior Access, Garage Access
- Bedroom 2: First Floor, 11X9
- Bedroom 3: First Floor, 10X9
- Kitchen: First Floor, 18X11
- Laundry Room: Basement
- Living Room: First Floor, 12X12
- Master Bedroom: First Floor, 12X11
- Master Bedroom Description: Ceiling Fan(s), Closet, Flooring - Wall to Wall Carpet
- Family Room: Basement, 21X11
Exterior Features
- Roof: Asphalt/Fiberglass Shingles
- Construction: Frame
- Exterior: Vinyl
- Exterior Features: Deck - Wood, Gutters, City View(s)
- Foundation: Poured Concrete
Garage/Parking
- Garage Parking: Under, Garage Door Opener
- Garage Spaces: 2
- Parking: Off-Street
- Parking Spaces: 2
Utilities
- Cooling: None
- Heating: Hot Water Baseboard, Gas
- Heat Zones: 2
- Hot Water: Tank
- Utility Connections: for Gas Range, for Gas Oven, Washer Hookup, for Electric Dryer
Condo/Co-op/Association
- HOA: No
Lot Info
- Assessor Parcel Number: M:37 B:009 L:0022N
Ownership History
Purchase Details
Home Financials for this Owner
Home Financials are based on the most recent Mortgage that was taken out on this home.Purchase Details
Home Financials for this Owner
Home Financials are based on the most recent Mortgage that was taken out on this home.Similar Homes in Worcester, MA
Home Values in the Area
Average Home Value in this Area
Purchase History
| Date | Type | Sale Price | Title Company |
|---|---|---|---|
| Not Resolvable | $323,000 | None Available | |
| Not Resolvable | $255,000 | -- |
Mortgage History
| Date | Status | Loan Amount | Loan Type |
|---|---|---|---|
| Open | $313,310 | New Conventional | |
| Previous Owner | $229,500 | Stand Alone Refi Refinance Of Original Loan | |
| Previous Owner | $233,516 | FHA | |
| Previous Owner | $74,522 | No Value Available | |
| Previous Owner | $23,618 | No Value Available | |
| Previous Owner | $25,000 | No Value Available |
Property History
| Date | Event | Price | Change | Sq Ft Price |
|---|---|---|---|---|
| 07/10/2020 07/10/20 | Sold | $323,000 | -2.1% | $245 / Sq Ft |
| 05/12/2020 05/12/20 | Pending | -- | -- | -- |
| 04/07/2020 04/07/20 | For Sale | $329,900 | +29.4% | $250 / Sq Ft |
| 07/28/2015 07/28/15 | Sold | $255,000 | 0.0% | $195 / Sq Ft |
| 07/02/2015 07/02/15 | Pending | -- | -- | -- |
| 06/12/2015 06/12/15 | Off Market | $255,000 | -- | -- |
| 06/09/2015 06/09/15 | Price Changed | $265,000 | -3.6% | $202 / Sq Ft |
| 05/27/2015 05/27/15 | For Sale | $275,000 | -- | $210 / Sq Ft |
Tax History Compared to Growth
Tax History
| Year | Tax Paid | Tax Assessment Tax Assessment Total Assessment is a certain percentage of the fair market value that is determined by local assessors to be the total taxable value of land and additions on the property. | Land | Improvement |
|---|---|---|---|---|
| 2025 | $6,234 | $472,600 | $117,500 | $355,100 |
| 2024 | $6,051 | $440,100 | $117,500 | $322,600 |
| 2023 | $5,921 | $412,900 | $102,200 | $310,700 |
| 2022 | $5,138 | $337,800 | $81,800 | $256,000 |
| 2021 | $4,850 | $297,900 | $65,400 | $232,500 |
| 2020 | $4,769 | $280,500 | $65,400 | $215,100 |
| 2019 | $4,842 | $269,000 | $58,800 | $210,200 |
| 2018 | $4,862 | $257,100 | $58,800 | $198,300 |
| 2017 | $4,647 | $241,800 | $58,800 | $183,000 |
| 2016 | $4,231 | $205,300 | $42,700 | $162,600 |
| 2015 | $3,825 | $190,600 | $42,700 | $147,900 |
| 2014 | $3,724 | $190,600 | $42,700 | $147,900 |
Agents Affiliated with this Home
-
Alisa Waskevich

Seller's Agent in 2020
Alisa Waskevich
Waskevich Realty Group
(774) 535-1387
78 Total Sales
-
Martha Celli

Buyer's Agent in 2020
Martha Celli
Laer Realty
(508) 735-7240
1 in this area
53 Total Sales
-
Mary Stolarczyk

Seller's Agent in 2015
Mary Stolarczyk
Re/Max Vision
(508) 612-1382
2 in this area
128 Total Sales
Map
Source: MLS Property Information Network (MLS PIN)
MLS Number: 71845148
APN: WORC-000037-000009-000022N
- 3 Navajo Rd
- LOT-2 Ararat St
- 15 Cheyenne Rd
- 76 Darnell Rd
- 33 Claridge Rd
- 6 Stoneleigh Rd
- 2 & 4 Rockdale St
- 4 Saratoga Dr
- 14 Danielles Way
- 10 Danielles Way
- 18 Danielles Way
- 30 Danielles Way
- 29 E Mountain
- 10 Greendale Ave
- 15/15A King Philip Rd
- 14 Fales St
- 33 Gosnold St
- 264 Brattle St
- 67 Airlie St
- 11 Mattson Ave
