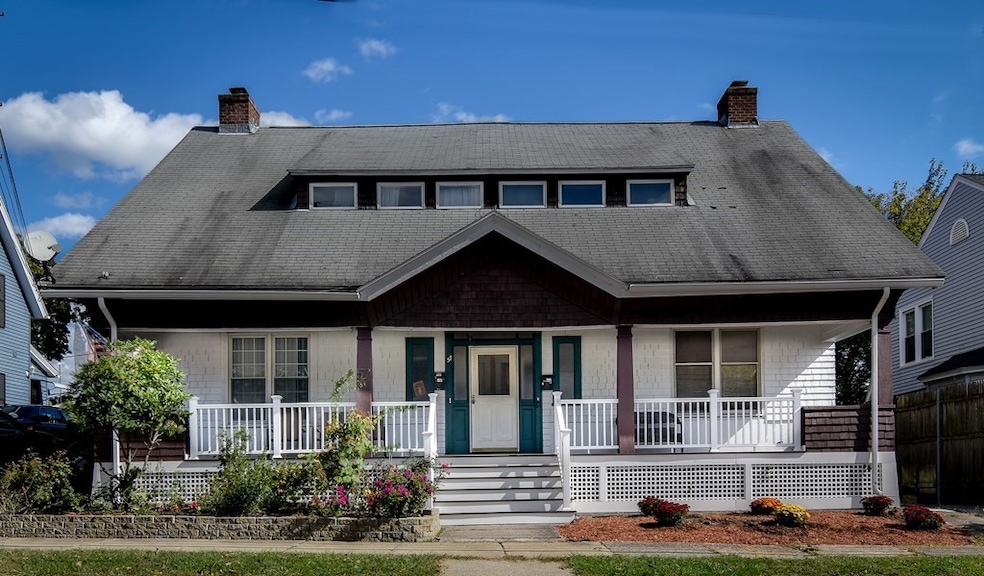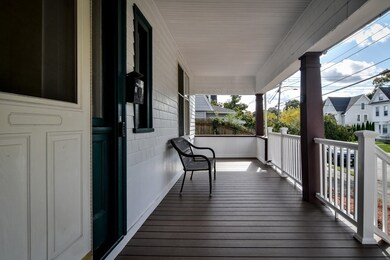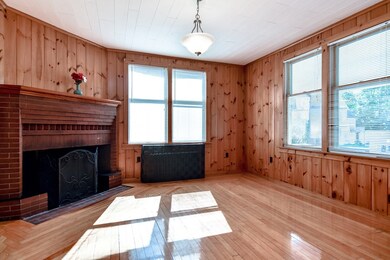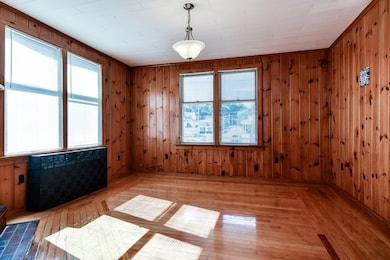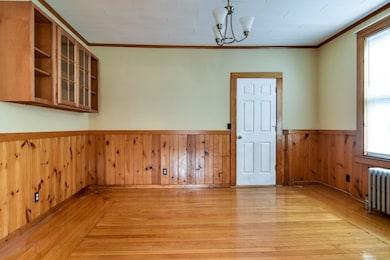57 Coburn Ave Unit 2 Worcester, MA 01604
Lake Park NeighborhoodHighlights
- Medical Services
- Deck
- Solid Surface Countertops
- Custom Closet System
- Wood Flooring
- 4-minute walk to Lakeview Playground
About This Home
Make this home today! Fabulous floorplan with fireplaced living room, dining room and large cabinet packed kitchen. All rooms have hardwood floors except kitchen & bathrooms. 1/2 bath completes the main level. 3 bedrooms with all hardwood floors and ample sized closets plus full bathroom with linen closets complete the 2nd floor. Finished room in basement can be used as an office/exercise/craft room or family room. An additional bath completes the basement. Tons of storage in basement. The mudroom off the kitchen is ideal for coats and boots. Choose between your deck located at the rear of the home or your large composite porch to sit & relax after a long days work. Gas heat & ductless split mini split provide both heat & cooling. 2 off street parking. Close proximity to Rt 9, White City Plaza shopping & restaurants. Good credit/references is a must!! Ask LA for application process via NTN
Property Details
Home Type
- Multi-Family
Est. Annual Taxes
- $4,252
Year Built
- Built in 1908
Parking
- 2 Car Parking Spaces
Home Design
- Property Attached
Interior Spaces
- Window Screens
- Living Room with Fireplace
- Laundry in Basement
Kitchen
- Range
- Microwave
- Dishwasher
- Solid Surface Countertops
- Disposal
Flooring
- Wood
- Laminate
- Ceramic Tile
Bedrooms and Bathrooms
- 3 Bedrooms
- Primary bedroom located on second floor
- Custom Closet System
- Walk-In Closet
- Bathtub with Shower
- Separate Shower
- Linen Closet In Bathroom
Laundry
- Dryer
- Washer
Outdoor Features
- Deck
- Rain Gutters
- Porch
Location
- Property is near schools
Utilities
- Ductless Heating Or Cooling System
- Heating System Uses Natural Gas
- Hot Water Heating System
- Electric Baseboard Heater
Listing and Financial Details
- Security Deposit $3,200
- Property Available on 8/1/25
- Rent includes water, gardener, laundry facilities, parking
- Assessor Parcel Number M:17 B:016 L:5702,4637405
Community Details
Overview
- Property has a Home Owners Association
Amenities
- Medical Services
- Shops
Recreation
- Park
Pet Policy
- Call for details about the types of pets allowed
Map
Source: MLS Property Information Network (MLS PIN)
MLS Number: 73375454
APN: WORC-000017-000016-000057-000002
- 65 Lake Ave Unit 1002
- 65 Lake Ave Unit 815
- 65 Lake Ave Unit 220
- 65 Lake Ave Unit 1007
- 65 Lake Ave Unit 1008
- 807 Franklin St
- 72 S Quinsigamond Ave Unit 6
- 73 S Quinsigamond Ave
- 105 S Quinsigamond Ave
- 7 Vancroft Ave
- 6 Solferino St
- 44 Shrewsbury Green Dr Unit A
- 42 Shrewsbury Green Dr Unit L
- 42 Shrewsbury Green Dr Unit B
- 38 Shrewsbury Green Dr Unit F
- 67 N Quinsigamond Ave Unit 1
- 28-30 Villa Rd
- 25 Tampa St
- 11 Dallas St
- 19 Eaglehead Terrace Unit 1
