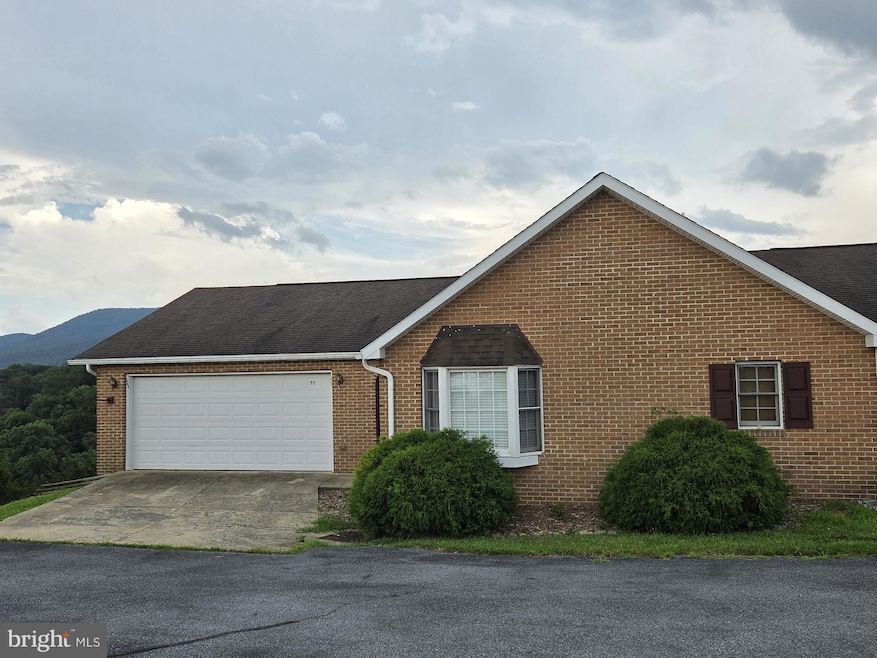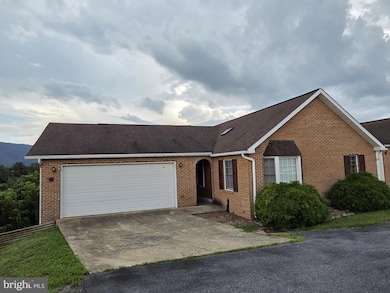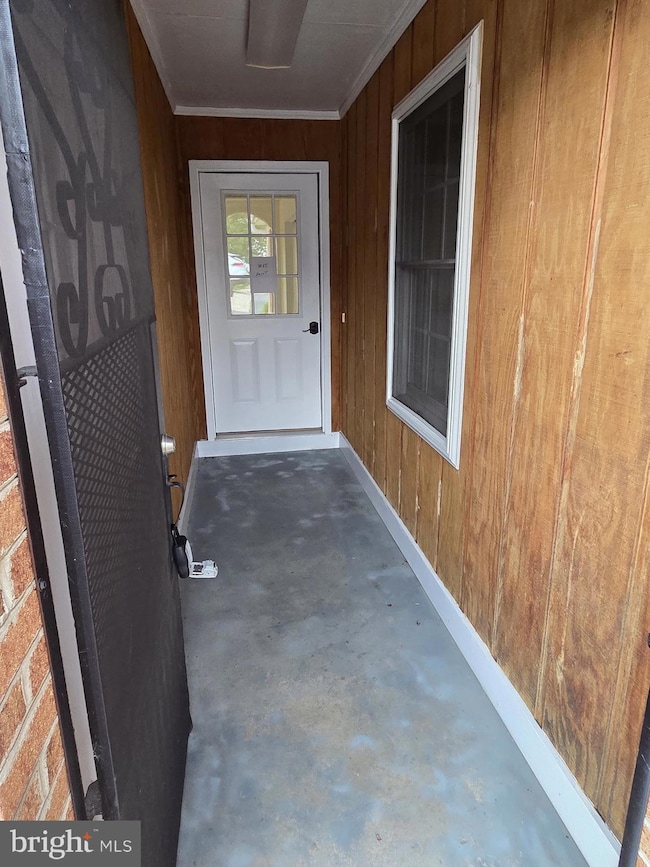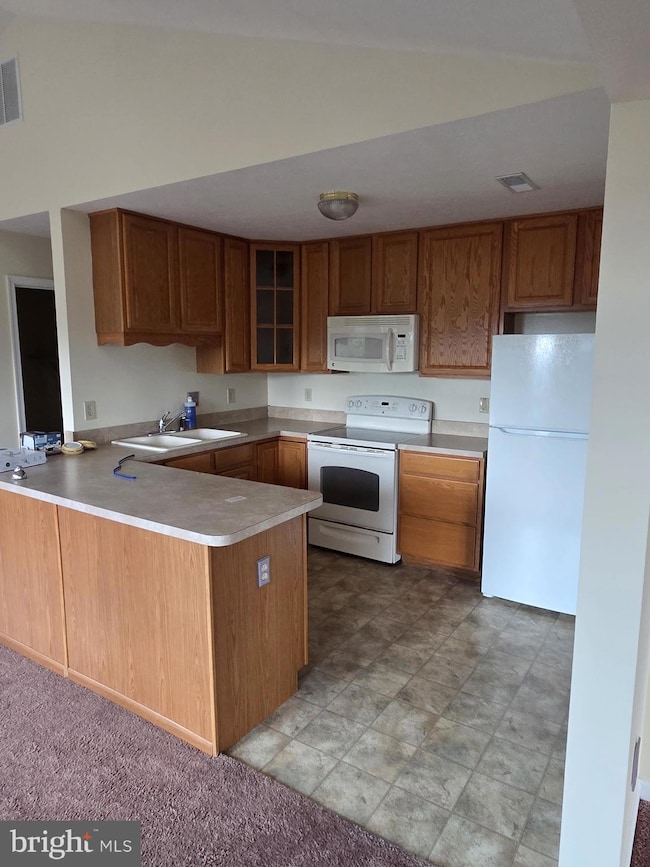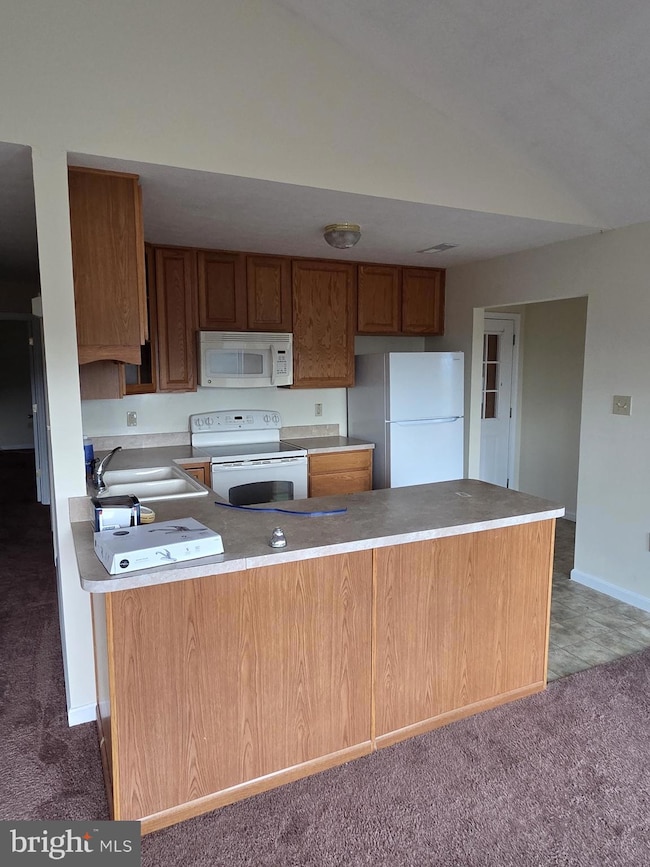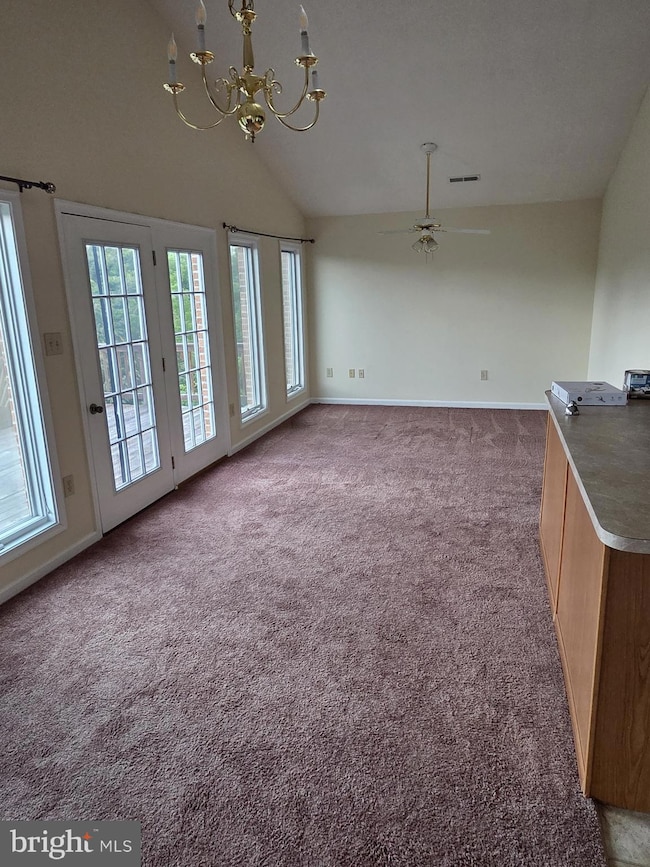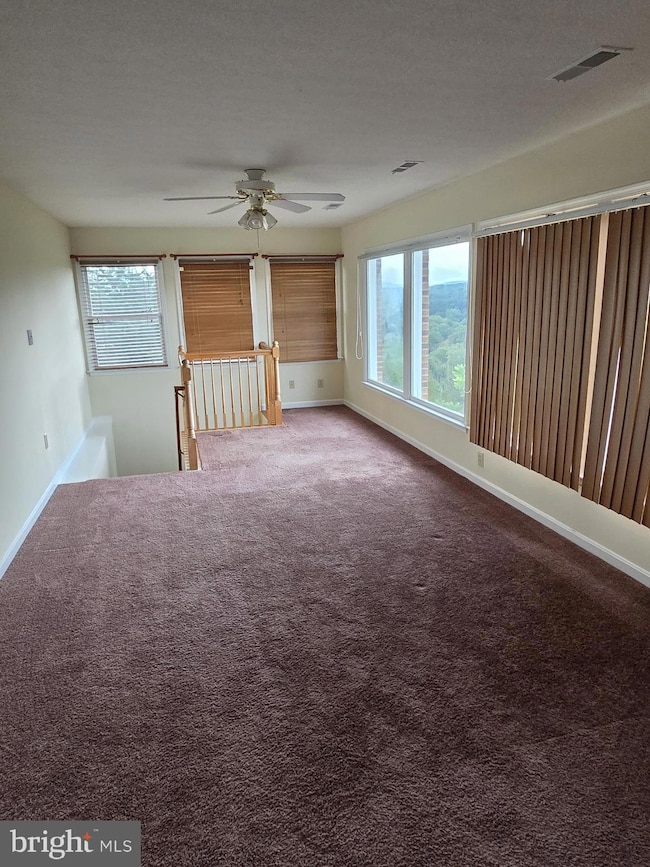
57 Courtney Cir Unit C1 Strasburg, VA 22657
Highlights
- Open Floorplan
- Rambler Architecture
- 2 Car Attached Garage
- Mountain View
- No HOA
- Level Entry For Accessibility
About This Home
Beautiful single level condo offers 2 bedrooms, 2 full baths, 2-car garage and full unfinished basement. Enjoy fabulous views of Signal Knob from the spacious wood deck. Open floorplan blends living, dining and kitchen areas - perfect for entertainment or relaxation. Move-in ready with new carpeting, laundry room with washer/dryer hookups, fully equipped kitchen; water, sewer and lawncare included with rent; conveniently located minutes from downtown Strasburg, I81 and I66. Available immediately!
Townhouse Details
Home Type
- Townhome
Est. Annual Taxes
- $1,623
Year Built
- Built in 2006
Parking
- 2 Car Attached Garage
- Garage Door Opener
Home Design
- Rambler Architecture
- Brick Exterior Construction
- Block Foundation
Interior Spaces
- Property has 2 Levels
- Open Floorplan
- Combination Kitchen and Dining Room
- Mountain Views
- Unfinished Basement
- Natural lighting in basement
- Washer and Dryer Hookup
Flooring
- Carpet
- Vinyl
Bedrooms and Bathrooms
- 2 Main Level Bedrooms
- 2 Full Bathrooms
Schools
- Sandy Hook Elementary School
- Signal Knob Middle School
- Strasburg High School
Utilities
- Heat Pump System
- Electric Water Heater
Additional Features
- Level Entry For Accessibility
- Property is in good condition
Listing and Financial Details
- Residential Lease
- Security Deposit $1,500
- Tenant pays for light bulbs/filters/fuses/alarm care, electricity, hot water
- Rent includes common area maintenance, lawn service, sewer, trash removal, water
- No Smoking Allowed
- 12-Month Lease Term
- Available 7/16/25
- $45 Application Fee
- Assessor Parcel Number 025C 09 062
Community Details
Overview
- No Home Owners Association
- Association fees include sewer, trash, water, lawn maintenance
- Signal Knolls Community
- Signal Knolls Subdivision
Pet Policy
- No Pets Allowed
Map
About the Listing Agent

Originally from Philadelphia and a proud Virginia resident since 2001, Ken has developed a deep appreciation for the Shenandoah Valley’s beauty and community. He brings over 25 years of diverse corporate experience—including software development, custom residential construction, and property management—to his role at Sager Real Estate. This unique background equips him with a well-rounded skill set and a strong client-focused approach.
Now celebrating his 21st year in residential real
Ken's Other Listings
Source: Bright MLS
MLS Number: VASH2012026
APN: 025C-09-062
- 0 Signal Knob Dr
- 65 B8 Hailey Ln
- 817 Laurie Dr
- 118 Jenny Ct
- 565 Fulton Dr
- 33407 Old Valley Pike
- 407 Crim Dr
- 397 Crim Dr
- 452 Pleasant View Dr
- 0 Pleasant View Dr Unit VASH118442
- 548 Stonewall St
- 850 Virginia Cir
- 1027 E Washington St
- 247 Walton St
- 471 N Massanutten St
- 236 Stony Pointe Way
- 22 Signal Knob Cottage Dr
- 129 Anna Mae Ct
- 588 E King St
- 105 Cannon Ct
- 245 Brandy Ct
- 245 Brandy Ct Unit K-12
- 245 Brandy Ct Unit K10
- 345 Sophie St
- 100 Rocky View Dr
- 216 W King St Unit 2
- 558 Branch St
- 203 Williams St
- 131 Birmingham Dr
- 137 Brandenbury Ct
- 324 W 11th St
- 343 Kendrick Ln
- 406 Ridgefield Ave
- 134 Dollie Mae Ln
- 1202 N Royal Ave Unit D
- 122 S Shenandoah Ave Unit 1
- 157 Schyrock Dr
- 406 Virginia Ave
- 415 Virginia Ave Unit A
- 124 Clerkenwell Dr
