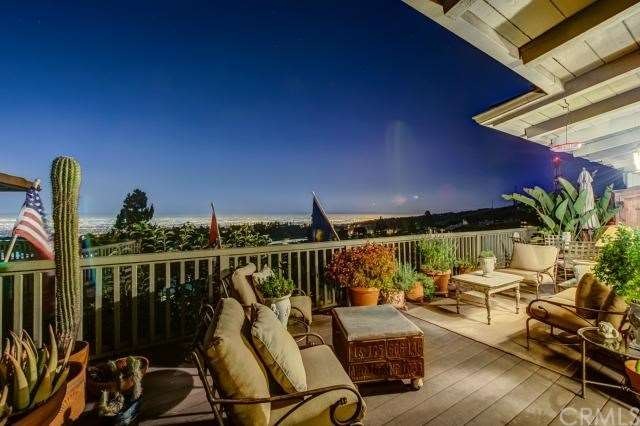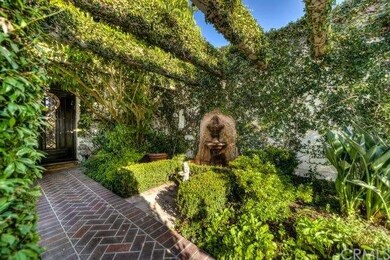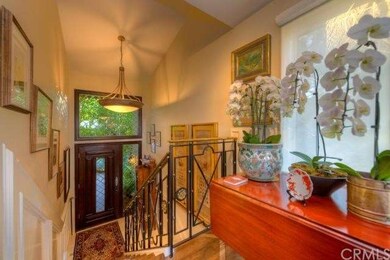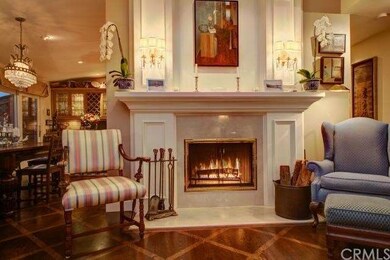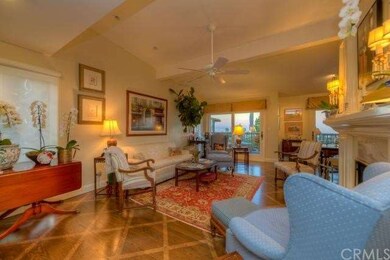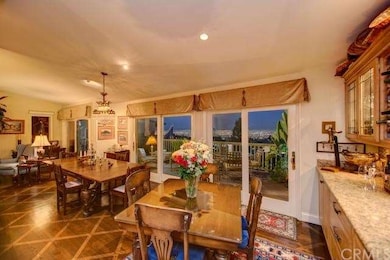
57 Cypress Way Rolling Hills Estates, CA 90274
Rolling Hills Estates NeighborhoodHighlights
- Coastline Views
- 24-Hour Security
- Primary Bedroom Suite
- Soleado Elementary Rated A+
- Filtered Pool
- Open Floorplan
About This Home
As of September 2017BREATHTAKING LUXURY-perhaps the most beautiful townhome on the Palos Verdes Peninsula! Graced with elegant architectural detail and panoramic city and coastal views, this 3 bedroom (one is now a library w/a sofabed) 3bath 2184 sq. ft. end unit is simply stunning! Many special places- inside and out- to be comfortable, to entertain, to luxuriate. The gracious open floorplan accommodates a sit-down dinner for a crowd. Enjoy outdoor view living at its best on the expanded deck. Enjoy tranquil vistas of the city and large grassy lawn with fruit trees and flower and vegetable garden on lower level tiled patios. The appointments are exquisite- the entry is enchanting with a tiled pathway and overhead trellis. Walls of fine cabinetry, diamond patterned wood floors, stained and beveled leaded glass windows, coffered ceilings, wainscoting, extensive use of travertine, granite and marble, Wolf & Miele kitchen appliances, cedar lined closets, wine storage, and central air. In premier 24-hr guard-gated "Terraces" community with acres of landscaped greenbelts, pools, spas, tennis, and children's play area. Close to shopping, parks, walking trails, restaurants, theaters, and award-winning schools. It just does not get any better!
Last Agent to Sell the Property
Kathy Trutanich
Estate Properties License #01236879 Listed on: 09/21/2013
Townhouse Details
Home Type
- Townhome
Est. Annual Taxes
- $14,536
Year Built
- Built in 1974 | Remodeled
Lot Details
- 2,054 Sq Ft Lot
- End Unit
- Landscaped
- Sprinklers on Timer
- Private Yard
- Lawn
- Garden
- Back Yard
HOA Fees
- $400 Monthly HOA Fees
Parking
- 2 Car Attached Garage
- Parking Available
- Front Facing Garage
- Garage Door Opener
Property Views
- Coastline
- Harbor
- Panoramic
- City Lights
- Woods
- Hills
- Park or Greenbelt
Home Design
- Tile Roof
- Copper Plumbing
Interior Spaces
- 2,184 Sq Ft Home
- Open Floorplan
- Dry Bar
- Crown Molding
- Wainscoting
- Coffered Ceiling
- High Ceiling
- Recessed Lighting
- Double Pane Windows
- Drapes & Rods
- Stained Glass
- Formal Entry
- Great Room
- Family Room
- Living Room with Fireplace
- Living Room with Attached Deck
- Combination Dining and Living Room
- Home Office
- Bonus Room
- Storage
Kitchen
- Eat-In Kitchen
- Walk-In Pantry
- Built-In Range
- Microwave
- Dishwasher
- Granite Countertops
- Disposal
Flooring
- Wood
- Carpet
Bedrooms and Bathrooms
- 3 Bedrooms
- Primary Bedroom Suite
- Converted Bedroom
- Walk-In Closet
- Dressing Area
- 3 Full Bathrooms
Laundry
- Laundry Room
- Gas And Electric Dryer Hookup
Pool
- Filtered Pool
- Spa
Outdoor Features
- Tile Patio or Porch
Utilities
- Forced Air Heating and Cooling System
- Water Purifier
Listing and Financial Details
- Earthquake Insurance Required
- Tax Lot 46
- Tax Tract Number 30653
- Assessor Parcel Number 7589010046
Community Details
Overview
- Master Insurance
- 368 Units
- Maintained Community
Amenities
- Clubhouse
- Recreation Room
Recreation
- Tennis Courts
- Community Pool
- Community Spa
Security
- 24-Hour Security
Ownership History
Purchase Details
Home Financials for this Owner
Home Financials are based on the most recent Mortgage that was taken out on this home.Purchase Details
Home Financials for this Owner
Home Financials are based on the most recent Mortgage that was taken out on this home.Purchase Details
Purchase Details
Home Financials for this Owner
Home Financials are based on the most recent Mortgage that was taken out on this home.Purchase Details
Home Financials for this Owner
Home Financials are based on the most recent Mortgage that was taken out on this home.Purchase Details
Purchase Details
Home Financials for this Owner
Home Financials are based on the most recent Mortgage that was taken out on this home.Purchase Details
Purchase Details
Home Financials for this Owner
Home Financials are based on the most recent Mortgage that was taken out on this home.Purchase Details
Similar Homes in the area
Home Values in the Area
Average Home Value in this Area
Purchase History
| Date | Type | Sale Price | Title Company |
|---|---|---|---|
| Grant Deed | $1,120,000 | Lawyers Title | |
| Interfamily Deed Transfer | -- | Progressive | |
| Interfamily Deed Transfer | -- | Progressive | |
| Interfamily Deed Transfer | -- | None Available | |
| Grant Deed | $990,000 | Progressive | |
| Grant Deed | $1,100,000 | Lawyers Title Company | |
| Interfamily Deed Transfer | -- | -- | |
| Grant Deed | $820,000 | Lawyers Title | |
| Interfamily Deed Transfer | -- | Equity Title Company | |
| Grant Deed | $665,000 | Equity Title Company | |
| Grant Deed | $425,000 | Fidelity National Title Ins |
Mortgage History
| Date | Status | Loan Amount | Loan Type |
|---|---|---|---|
| Previous Owner | $321,000 | New Conventional | |
| Previous Owner | $365,000 | New Conventional | |
| Previous Owner | $386,400 | New Conventional | |
| Previous Owner | $417,000 | Unknown | |
| Previous Owner | $463,000 | Credit Line Revolving | |
| Previous Owner | $417,000 | Purchase Money Mortgage | |
| Previous Owner | $540,000 | Credit Line Revolving | |
| Previous Owner | $498,750 | Purchase Money Mortgage |
Property History
| Date | Event | Price | Change | Sq Ft Price |
|---|---|---|---|---|
| 09/05/2017 09/05/17 | Sold | $1,120,000 | +1.8% | $513 / Sq Ft |
| 07/27/2017 07/27/17 | For Sale | $1,100,000 | +11.1% | $504 / Sq Ft |
| 12/03/2013 12/03/13 | Sold | $990,000 | -13.9% | $453 / Sq Ft |
| 10/31/2013 10/31/13 | Pending | -- | -- | -- |
| 09/21/2013 09/21/13 | For Sale | $1,150,000 | -- | $527 / Sq Ft |
Tax History Compared to Growth
Tax History
| Year | Tax Paid | Tax Assessment Tax Assessment Total Assessment is a certain percentage of the fair market value that is determined by local assessors to be the total taxable value of land and additions on the property. | Land | Improvement |
|---|---|---|---|---|
| 2024 | $14,536 | $1,249,376 | $875,010 | $374,366 |
| 2023 | $14,333 | $1,224,879 | $857,853 | $367,026 |
| 2022 | $13,608 | $1,200,863 | $841,033 | $359,830 |
| 2021 | $13,555 | $1,177,318 | $824,543 | $352,775 |
| 2020 | $13,365 | $1,165,247 | $816,089 | $349,158 |
| 2019 | $12,961 | $1,142,400 | $800,088 | $342,312 |
| 2018 | $12,886 | $1,120,000 | $784,400 | $335,600 |
| 2016 | $11,681 | $1,025,179 | $409,036 | $616,143 |
| 2015 | $11,563 | $1,009,780 | $402,892 | $606,888 |
| 2014 | $11,401 | $990,000 | $395,000 | $595,000 |
Agents Affiliated with this Home
-
Cindy Chew

Seller's Agent in 2017
Cindy Chew
RE/MAX
(310) 753-6738
9 in this area
41 Total Sales
-
Kevin Moen

Buyer's Agent in 2017
Kevin Moen
RE/MAX
(310) 466-4656
6 in this area
54 Total Sales
-
Patrick Lademan

Buyer Co-Listing Agent in 2017
Patrick Lademan
RE/MAX
(310) 995-1117
2 in this area
23 Total Sales
-
K
Seller's Agent in 2013
Kathy Trutanich
RE/MAX
Map
Source: California Regional Multiple Listing Service (CRMLS)
MLS Number: PV13193130
APN: 7589-010-046
- 85 Aspen Way
- 44 Cypress Way
- 31 Oaktree Ln
- 51 Via Costa Verde
- 5706 Mistridge Dr
- 69 Cottonwood Cir
- 48 Via Porto Grande
- 5951 Armaga Spring Rd Unit B
- 5941 Armaga Spring Rd Unit B
- 28220 Highridge Rd Unit 104
- 627 Deep Valley Dr Unit 302
- 627 Deep Valley Dr Unit 207
- 627 Deep Valley Dr Unit 114
- 5907 Peacock Ridge Rd
- 29081 Palos Verdes Dr E
- 5959 Peacock Ridge Rd Unit 3
- 5223 Sunny Point Place
- 5658 Ravenspur Dr Unit 202
- 28121 Highridge Rd Unit 402
- 5700 Ravenspur Dr Unit 307
