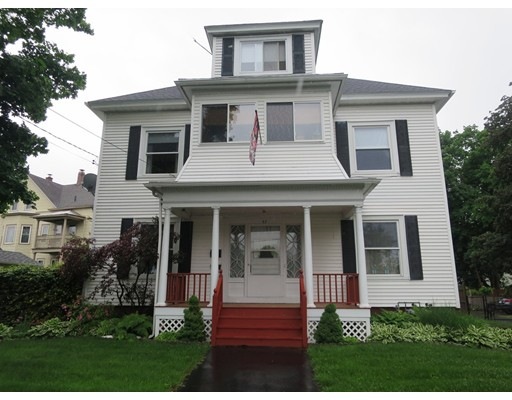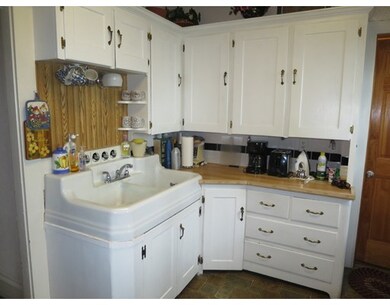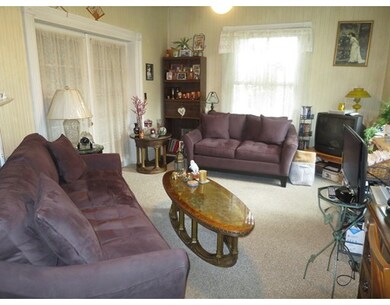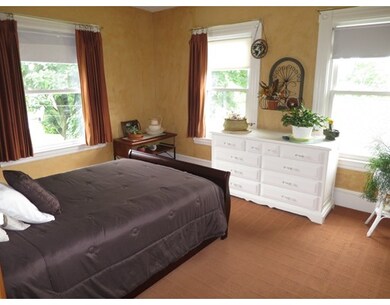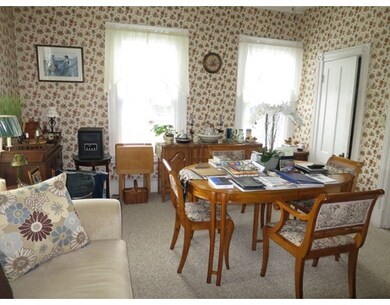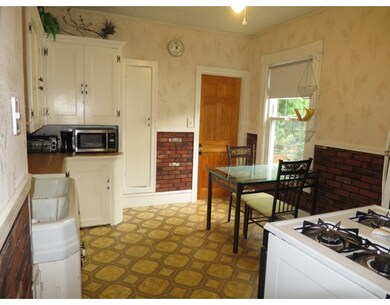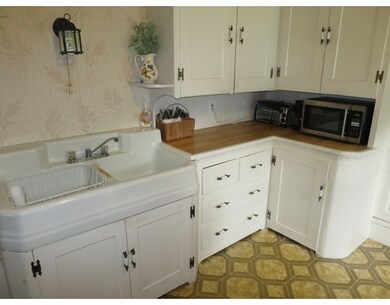57 Day Ave Westfield, MA 01085
About This Home
As of November 2023Come see this unique well cared for vinyl sided 2 family in a great location loved for by the current owners for 44 years!! Wait until you see the backyard!!! WOW beautiful landscaping and a carport that has been covered to a covered patio heaven! Can be converted back to NEW ROOF AND CHIMNEY!! Replacement window throughout. House completely insulated. New oil tank and hot water tank. Hardwood floor throughout all 3 flrs. Both units have eat in kitchens and formal dining rooms. 1st Floor Kitchen w/pantry, pocket doors to Living Room w/FP. 2nd Floor eat in kitchen (gas stove and refrigerator remain). Living Room & Dining are open with enclosed porch! Hardwood floors! 9 foot ceilings. Front porch. Front entrance with hardwood floors. Very large master bedroom and bonus rooms on the 3rd floor including a Bedroom w/hardwood floors and storage rooms and cedar closet! Current tenant on 1st floor (32 years) is month to month. Dual oil tanks for 2nd flr. (last 2 seasons). Shed
Last Agent to Sell the Property
Christine Libardi
Keller Williams Realty
Ownership History
Purchase Details
Home Financials for this Owner
Home Financials are based on the most recent Mortgage that was taken out on this home.Purchase Details
Home Financials for this Owner
Home Financials are based on the most recent Mortgage that was taken out on this home.Purchase Details
Map
Property Details
Home Type
Multi-Family
Est. Annual Taxes
$4,703
Year Built
1930
Lot Details
0
Listing Details
- Lot Description: Paved Drive, Cleared, Fenced/Enclosed, Level
- Property Type: Multi-family
- Lead Paint: Unknown
- Year Round: Yes
- Year Built Description: Actual
- Special Features: None
- Property Sub Type: MultiFamily
- Year Built: 1930
Interior Features
- Has Basement: Yes
- Number of Rooms: 9
- Amenities: Public Transportation, Shopping, Tennis Court, Park, Walk/Jog Trails, Stables, Golf Course, Medical Facility, Laundromat, Bike Path, House of Worship, Private School, Public School, University
- Electric: Circuit Breakers
- Energy: Insulated Windows, Storm Doors
- Flooring: Vinyl, Wall to Wall Carpet, Hardwood
- Basement: Full, Interior Access, Concrete Floor
- Full Bathrooms: 2
- Total Levels: 3
- Main Lo: M95273
- Main So: AN1149
- Estimated Sq Ft: 2465.00
Exterior Features
- Construction: Frame
- Exterior: Vinyl
- Exterior Features: Porch, Porch - Enclosed, Storage Shed, Screens, Fenced Yard, Garden Area
- Foundation: Brick
Garage/Parking
- Parking: Off-Street, Improved Driveway, Paved Driveway
- Parking Spaces: 6
Utilities
- Hot Water: Tank
- Utility Connections: for Electric Range, Washer Hookup
- Sewer: City/Town Sewer
- Water: City/Town Water
Condo/Co-op/Association
- Total Units: 2
Lot Info
- Assessor Parcel Number: M:27 L:35
- Zoning: r1
- Acre: 0.19
- Lot Size: 8276.00
Multi Family
- Foundation: 000
- Total Bedrooms: 4
- Total Floors: 3
- Total Full Baths: 2
- Total Levels: 3
- Total Rms: 10
- Total Rent_1: 540
- Multi Family Type: 2 Family - 2 Units Up/Down
Home Values in the Area
Average Home Value in this Area
Purchase History
| Date | Type | Sale Price | Title Company |
|---|---|---|---|
| Warranty Deed | $350,000 | None Available | |
| Warranty Deed | $223,000 | -- | |
| Deed | -- | -- |
Mortgage History
| Date | Status | Loan Amount | Loan Type |
|---|---|---|---|
| Open | $343,660 | FHA | |
| Previous Owner | $211,800 | New Conventional | |
| Previous Owner | $20,000 | No Value Available | |
| Previous Owner | $33,500 | No Value Available | |
| Previous Owner | $33,000 | No Value Available |
Property History
| Date | Event | Price | Change | Sq Ft Price |
|---|---|---|---|---|
| 11/14/2023 11/14/23 | Sold | $350,000 | +2.9% | $142 / Sq Ft |
| 09/04/2023 09/04/23 | Pending | -- | -- | -- |
| 08/31/2023 08/31/23 | For Sale | $339,999 | +52.5% | $138 / Sq Ft |
| 07/25/2017 07/25/17 | Sold | $223,000 | +1.4% | $90 / Sq Ft |
| 06/09/2017 06/09/17 | Pending | -- | -- | -- |
| 05/26/2017 05/26/17 | For Sale | $219,900 | -- | $89 / Sq Ft |
Tax History
| Year | Tax Paid | Tax Assessment Tax Assessment Total Assessment is a certain percentage of the fair market value that is determined by local assessors to be the total taxable value of land and additions on the property. | Land | Improvement |
|---|---|---|---|---|
| 2025 | $4,703 | $309,800 | $96,800 | $213,000 |
| 2024 | $4,208 | $263,500 | $88,100 | $175,400 |
| 2023 | $3,877 | $238,100 | $83,800 | $154,300 |
| 2022 | $3,877 | $209,700 | $74,800 | $134,900 |
| 2021 | $3,733 | $197,700 | $70,600 | $127,100 |
| 2020 | $241 | $188,000 | $70,600 | $117,400 |
| 2019 | $3,517 | $178,800 | $67,300 | $111,500 |
| 2018 | $236 | $167,400 | $67,300 | $100,100 |
| 2017 | $3,175 | $163,500 | $68,200 | $95,300 |
| 2016 | $3,178 | $163,500 | $68,200 | $95,300 |
| 2015 | $3,031 | $163,500 | $68,200 | $95,300 |
| 2014 | $2,265 | $163,500 | $68,200 | $95,300 |
Source: MLS Property Information Network (MLS PIN)
MLS Number: 72171324
APN: WFLD-000027-000000-000035
