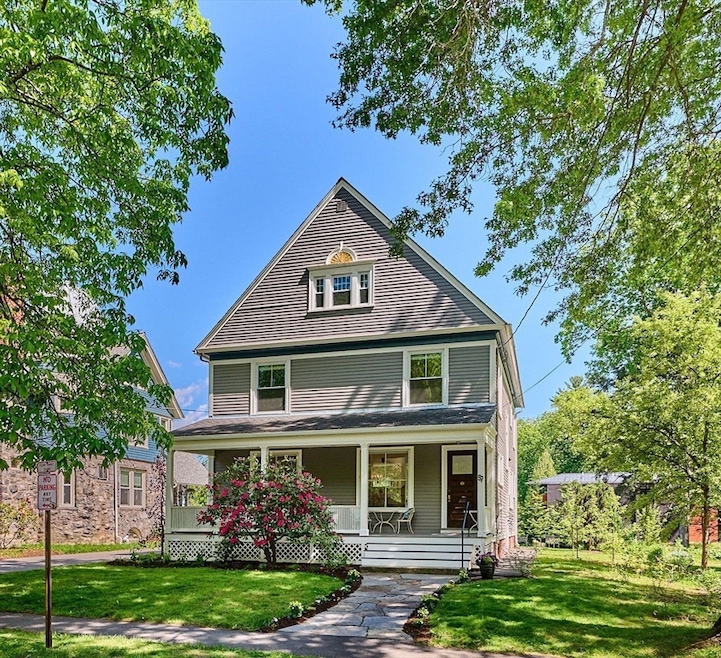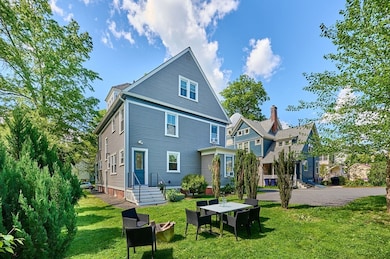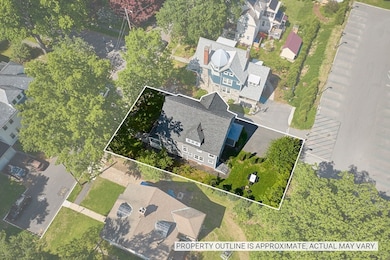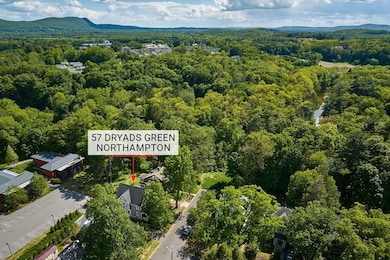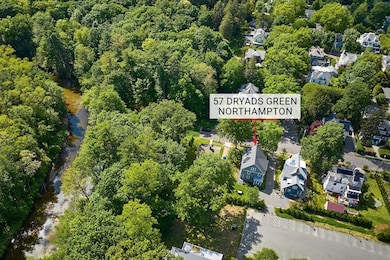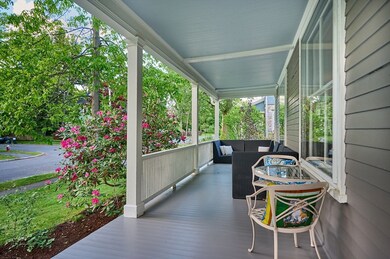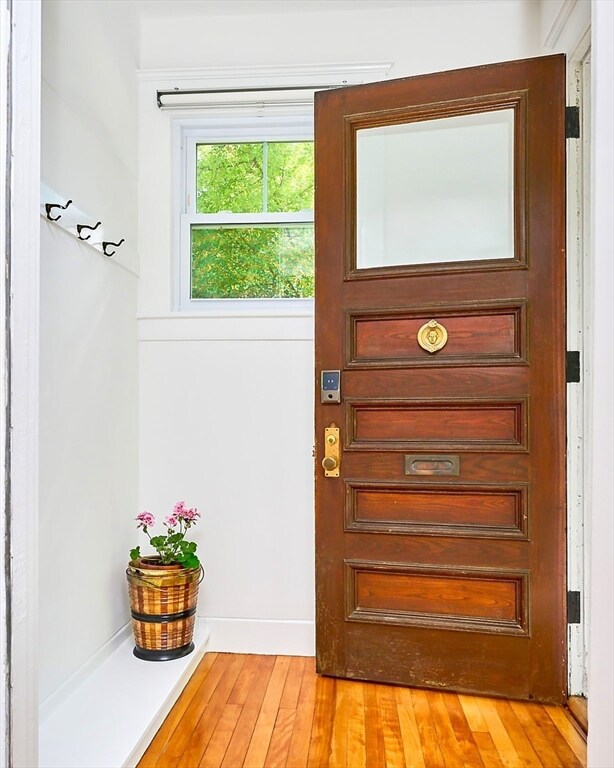
57 Dryads Green Northampton, MA 01060
Estimated payment $7,656/month
Highlights
- Golf Course Community
- Medical Services
- Marble Flooring
- Northampton High School Rated A
- Property is near public transit
- Colonial Revival Architecture
About This Home
Timeless elegance in a coveted Northampton location! A short walk to downtown and a stone's throw from Smith College, Paradise Pond, and the Mill River Trail, you'll find this beautifully renovated c.1895 Colonial Revival. Expansive windows in the main living area fill the space with light and highlight features which include fireplace with green onyx hearth and mantel. Kitchen sports BlueStar range with custom accents, honed oyster marble counter, and generous pantry with laundry. On second level find a spacious primary bedroom with fireplace (and potential for en suite bath); two additional bedrooms; full bath illuminated by its bespoke Carrara and Danby marble finishes; and wellness room with infrared sauna (negotiable). The third level offers two more bedrooms and full bath. Professionally designed interior with high end fixtures throughout include Samuel Heath, Moooi and Flos. A rare, hidden gem in a prime location—don’t miss this unique piece of Northampton’s legacy!
Listing Agent
Greg Stutsman
Brick & Mortar Listed on: 06/01/2025
Home Details
Home Type
- Single Family
Est. Annual Taxes
- $12,107
Year Built
- Built in 1895
Lot Details
- 6,098 Sq Ft Lot
- Property fronts an easement
- Near Conservation Area
- Level Lot
- Cleared Lot
- Property is zoned URC
Home Design
- Colonial Revival Architecture
- Brick Foundation
- Stone Foundation
- Frame Construction
- Shingle Roof
Interior Spaces
- 3,050 Sq Ft Home
- Wainscoting
- Insulated Windows
- Living Room with Fireplace
- Home Office
- Washer and Electric Dryer Hookup
Kitchen
- Breakfast Bar
- Stove
- Range
- Dishwasher
- Solid Surface Countertops
Flooring
- Wood
- Marble
- Tile
Bedrooms and Bathrooms
- 5 Bedrooms
- Primary bedroom located on second floor
- Bathtub with Shower
Basement
- Basement Fills Entire Space Under The House
- Interior and Exterior Basement Entry
- Sump Pump
- Block Basement Construction
Parking
- 2 Car Parking Spaces
- Driveway
- Paved Parking
- Open Parking
- Off-Street Parking
Outdoor Features
- Rain Gutters
- Porch
Location
- Property is near public transit
- Property is near schools
Utilities
- Window Unit Cooling System
- Central Heating
- 3 Heating Zones
- Heating System Uses Natural Gas
- Electric Baseboard Heater
- Heating System Uses Steam
- 200+ Amp Service
- Gas Water Heater
- High Speed Internet
Listing and Financial Details
- Assessor Parcel Number M:031A B:0265 L:0001
Community Details
Overview
- No Home Owners Association
Amenities
- Medical Services
- Shops
- Coin Laundry
Recreation
- Golf Course Community
- Park
- Jogging Path
- Bike Trail
Map
Home Values in the Area
Average Home Value in this Area
Tax History
| Year | Tax Paid | Tax Assessment Tax Assessment Total Assessment is a certain percentage of the fair market value that is determined by local assessors to be the total taxable value of land and additions on the property. | Land | Improvement |
|---|---|---|---|---|
| 2025 | $12,107 | $869,100 | $307,600 | $561,500 |
| 2024 | $11,772 | $775,000 | $307,600 | $467,400 |
| 2023 | $10,591 | $668,600 | $307,600 | $361,000 |
| 2022 | $10,101 | $564,600 | $287,500 | $277,100 |
| 2021 | $9,536 | $549,000 | $273,900 | $275,100 |
| 2020 | $9,223 | $549,000 | $273,900 | $275,100 |
| 2019 | $8,802 | $501,100 | $250,600 | $250,500 |
| 2018 | $8,611 | $499,900 | $247,900 | $252,000 |
| 2017 | $0 | $499,900 | $247,900 | $252,000 |
| 2016 | -- | $499,900 | $247,900 | $252,000 |
| 2015 | -- | $535,700 | $247,900 | $287,800 |
| 2014 | -- | $535,700 | $247,900 | $287,800 |
Property History
| Date | Event | Price | Change | Sq Ft Price |
|---|---|---|---|---|
| 06/01/2025 06/01/25 | For Sale | $1,200,000 | -- | $393 / Sq Ft |
Purchase History
| Date | Type | Sale Price | Title Company |
|---|---|---|---|
| Quit Claim Deed | -- | None Available | |
| Quit Claim Deed | -- | None Available |
Mortgage History
| Date | Status | Loan Amount | Loan Type |
|---|---|---|---|
| Open | $150,000 | Stand Alone Refi Refinance Of Original Loan | |
| Open | $653,600 | Stand Alone Refi Refinance Of Original Loan | |
| Closed | $653,600 | Stand Alone Refi Refinance Of Original Loan | |
| Previous Owner | $450,000 | Commercial |
Similar Homes in the area
Source: MLS Property Information Network (MLS PIN)
MLS Number: 73383389
APN: NHAM-000031A-000265-000001
- 103 Crescent St Unit 1
- 125 State St
- 4 Center Ct Unit Noho Nest
- 37 Hampden St Unit 4
- 23 Randolph Place Unit 202
- 17 Linden St Unit 2-bed 1-b
- 11 Kingsley Ave Unit 11
- 263 Pleasant St Unit 1
- 73 Barrett St
- 312-380 Hatfield St
- 81 Bridge Rd
- 11 Middle St Unit 1
- 15 W Farms Rd Unit C
- 173 Riverboat Village Rd
- 66 King St Unit D
- 66 Straits Rd
- 23 N Maple St
- 36 N Maple St
- 401 Russell St
- 10 Oak Dr Unit 1
