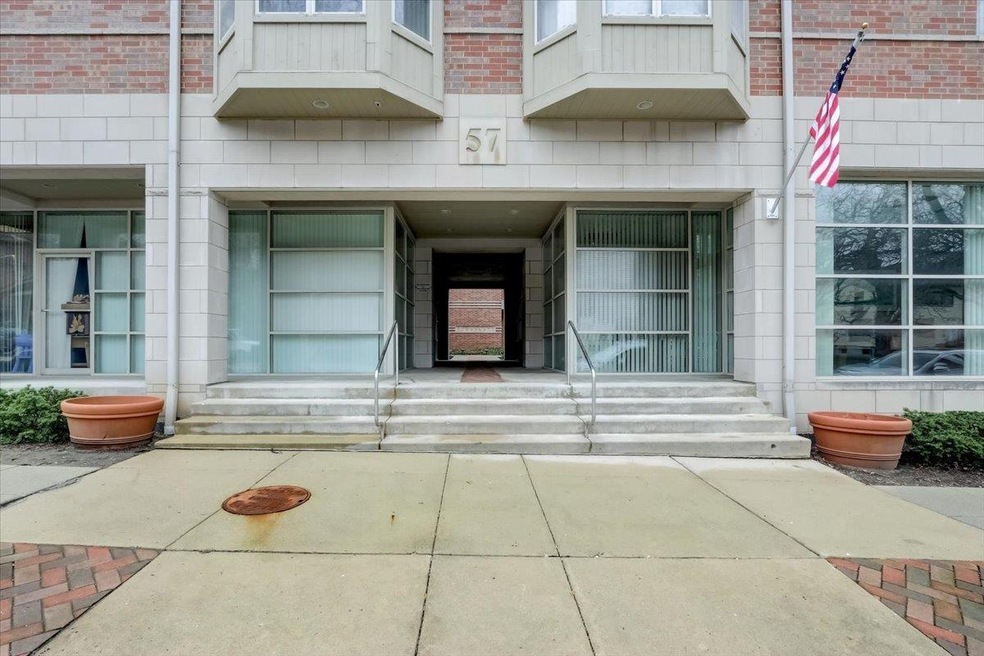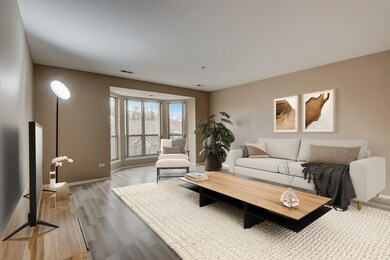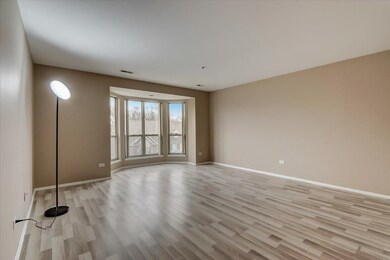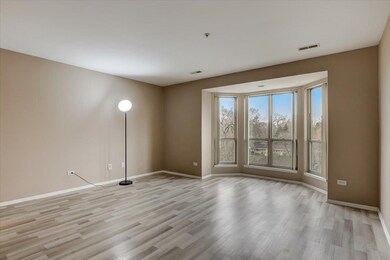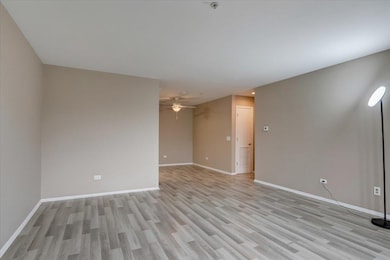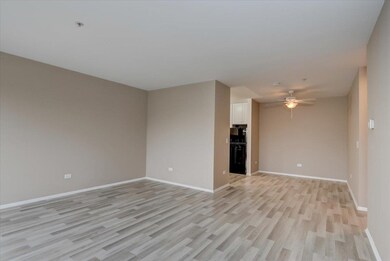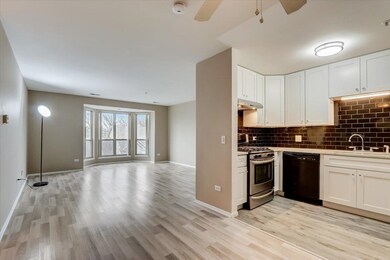
57 E Hattendorf Ave Unit 413 Roselle, IL 60172
Estimated Value: $228,000 - $251,000
Highlights
- Elevator
- 1 Car Attached Garage
- Storage
- Spring Hills Elementary School Rated A-
- Resident Manager or Management On Site
- 4-minute walk to Post Office Park
About This Home
As of May 2022Beautifully updated 2 bedroom/2 bathroom condo on the 4th floor. This unit features: fresh paint, new floors, new modern white kitchen with new appliances and gorgeous quartz countertops, master bedroom suite with a walk-in closet and private bathroom, 1 garage space #29, plenty of guest parking outside, storage room #413 on the same floor, and the list goes on. Amazing location in Downtown Roselle, close to shopping, restaurants, good schools, Starbucks and METRA. Investor friendly complex. Yes, rentals are allowed. Do not miss this lovely condo.
Last Agent to Sell the Property
Sylwia Chliborob-Pawlak
Redfin Corporation Listed on: 04/19/2022

Property Details
Home Type
- Condominium
Est. Annual Taxes
- $3,660
Year Built
- Built in 1996 | Remodeled in 2022
Lot Details
- 0.65
HOA Fees
- $281 Monthly HOA Fees
Parking
- 1 Car Attached Garage
- Heated Garage
- Garage Door Opener
- Off Alley Parking
- Parking Included in Price
Home Design
- Brick Exterior Construction
Interior Spaces
- 1,043 Sq Ft Home
- 4-Story Property
- Ceiling Fan
- Combination Dining and Living Room
- Storage
- Laminate Flooring
Kitchen
- Range
- Microwave
- Dishwasher
Bedrooms and Bathrooms
- 2 Bedrooms
- 2 Potential Bedrooms
- 2 Full Bathrooms
Home Security
Schools
- Spring Hills Elementary School
- Roselle Middle School
- Lake Park High School
Utilities
- Forced Air Heating and Cooling System
- Heating System Uses Natural Gas
- Lake Michigan Water
Listing and Financial Details
- Homeowner Tax Exemptions
Community Details
Overview
- Association fees include heat, water, gas, parking, insurance, exterior maintenance, lawn care, scavenger, snow removal
- 44 Units
- Sales Association, Phone Number (630) 492-7924
- Thorngate Subdivision
- Property managed by A New Leaf
Amenities
- Coin Laundry
- Elevator
- Community Storage Space
Recreation
- Bike Trail
Pet Policy
- Pets up to 30 lbs
- Limit on the number of pets
- Dogs and Cats Allowed
Security
- Resident Manager or Management On Site
- Fire Sprinkler System
Ownership History
Purchase Details
Home Financials for this Owner
Home Financials are based on the most recent Mortgage that was taken out on this home.Purchase Details
Home Financials for this Owner
Home Financials are based on the most recent Mortgage that was taken out on this home.Purchase Details
Home Financials for this Owner
Home Financials are based on the most recent Mortgage that was taken out on this home.Similar Homes in Roselle, IL
Home Values in the Area
Average Home Value in this Area
Purchase History
| Date | Buyer | Sale Price | Title Company |
|---|---|---|---|
| Salman Nofal | -- | Fidelity National Title | |
| Al Hasnawi Nofal A | $130,000 | Fidelity National Title | |
| Ventrello Donald R | $156,000 | First American Title |
Mortgage History
| Date | Status | Borrower | Loan Amount |
|---|---|---|---|
| Open | Salman Nofal | $88,279 | |
| Closed | Al Hasnawi Nofal A | $97,500 | |
| Previous Owner | Ventrello Donald R | $35,000 | |
| Previous Owner | Ventrello Donald R | $115,900 |
Property History
| Date | Event | Price | Change | Sq Ft Price |
|---|---|---|---|---|
| 05/27/2022 05/27/22 | Sold | $205,000 | +2.6% | $197 / Sq Ft |
| 04/25/2022 04/25/22 | Pending | -- | -- | -- |
| 04/19/2022 04/19/22 | For Sale | $199,900 | +53.8% | $192 / Sq Ft |
| 06/13/2014 06/13/14 | Sold | $130,000 | -7.1% | $125 / Sq Ft |
| 05/07/2014 05/07/14 | Pending | -- | -- | -- |
| 04/17/2014 04/17/14 | Price Changed | $139,900 | -6.7% | $134 / Sq Ft |
| 03/09/2014 03/09/14 | Price Changed | $149,900 | -3.2% | $144 / Sq Ft |
| 01/11/2014 01/11/14 | For Sale | $154,900 | -- | $149 / Sq Ft |
Tax History Compared to Growth
Tax History
| Year | Tax Paid | Tax Assessment Tax Assessment Total Assessment is a certain percentage of the fair market value that is determined by local assessors to be the total taxable value of land and additions on the property. | Land | Improvement |
|---|---|---|---|---|
| 2023 | $3,629 | $55,450 | $14,820 | $40,630 |
| 2022 | $3,824 | $56,740 | $14,720 | $42,020 |
| 2021 | $3,648 | $53,910 | $13,990 | $39,920 |
| 2020 | $3,660 | $52,600 | $13,650 | $38,950 |
| 2019 | $3,545 | $50,550 | $13,120 | $37,430 |
| 2018 | $3,444 | $49,240 | $12,790 | $36,450 |
| 2017 | $3,286 | $45,630 | $11,850 | $33,780 |
| 2016 | $3,147 | $42,230 | $10,970 | $31,260 |
| 2015 | $2,822 | $39,410 | $10,240 | $29,170 |
| 2014 | $2,156 | $36,260 | $9,420 | $26,840 |
| 2013 | $2,478 | $41,380 | $10,750 | $30,630 |
Agents Affiliated with this Home
-

Seller's Agent in 2022
Sylwia Chliborob-Pawlak
Redfin Corporation
(847) 845-8382
-
Katarzyna Jurak

Buyer's Agent in 2022
Katarzyna Jurak
RE/MAX
(773) 934-9994
1 in this area
63 Total Sales
-
M
Seller's Agent in 2014
Megan Russo
HomeSmart Connect LLC
-
Hayder Khalifa

Buyer's Agent in 2014
Hayder Khalifa
Charles Rutenberg Realty of IL
(630) 849-9099
41 Total Sales
Map
Source: Midwest Real Estate Data (MRED)
MLS Number: 11371727
APN: 02-03-221-039
- 50 N Bokelman St Unit 238
- 100 N Bokelman St Unit 430
- 27 E Hattendorf Ave Unit 213
- 1 E Irving Park Rd
- 14 S Prospect St Unit 504
- 225 Main St Unit 512
- 9 E Granville Ave
- 47 Central Ave
- 200 S Roselle Rd
- 52 Rosemont Ave
- 324 Timberleaf Cir
- 35 E Woodworth Place
- 325 Williams St
- 326 Catalpa Ave
- 701 Forum Dr Unit 310
- 554 N Woodfield Trail
- 328 Pinecroft Dr
- 1738 Lincoln St
- 675 Circle Dr Unit 2
- 610 E Woodfield Trail
- 57 E Hattendorf Ave Unit 160
- 57 E Hattendorf Ave Unit 14050
- 57 E Hattendorf Ave Unit 130
- 57 E Hattendorf Ave Unit 11020
- 57 E Hattendorf Ave Unit 404
- 57 E Hattendorf Ave Unit 307
- 57 E Hattendorf Ave Unit 409
- 57 E Hattendorf Ave Unit 214
- 57 E Hattendorf Ave Unit 402
- 57 E Hattendorf Ave Unit 304
- 57 E Hattendorf Ave Unit 311
- 57 E Hattendorf Ave Unit 205
- 57 E Hattendorf Ave Unit 211
- 57 E Hattendorf Ave Unit 202
- 57 E Hattendorf Ave Unit 305
- 57 E Hattendorf Ave Unit 310
- 57 E Hattendorf Ave Unit 406
- 57 E Hattendorf Ave Unit 414
- 57 E Hattendorf Ave Unit 407
- 57 E Hattendorf Ave Unit 301
