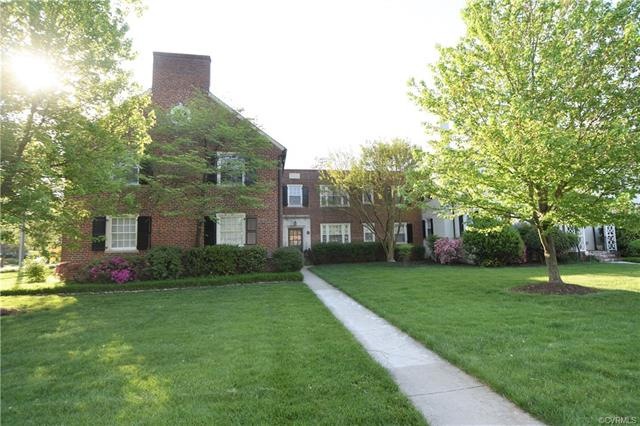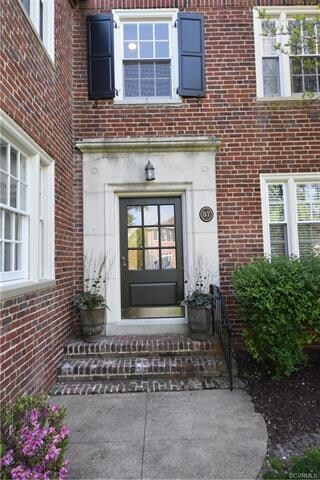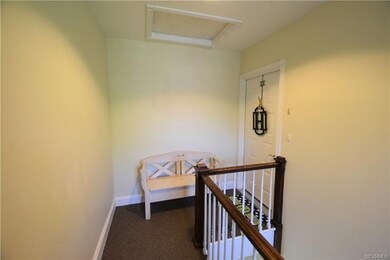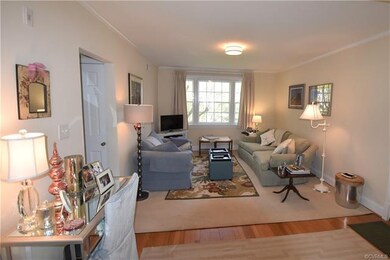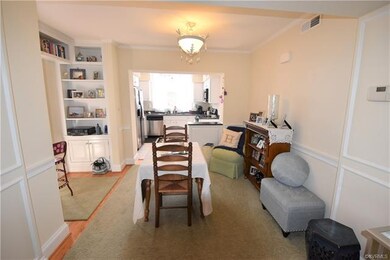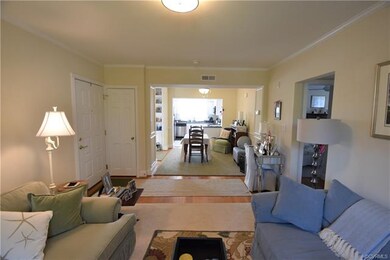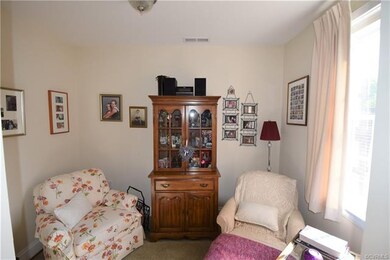
57 E Lock Ln Unit 4 Richmond, VA 23226
Mary Munford NeighborhoodHighlights
- Fitness Center
- In Ground Pool
- Wood Flooring
- Mary Munford Elementary School Rated A-
- Property is near public transit
- High Ceiling
About This Home
As of August 2024Location, Location, Location!!! Enjoy maintenance-free living as you walk to Libbie and Grove and Carytown. This top-floor two-bedroom plus Den/office condo is the largest of the two bedroom flat plans at Lock Lane. There are only 4 of these condos with office at Lock Lane. Large Kitchen with gas stove, granite counters and plenty of cabinet and counter space, Formal Dining Room, large bright Living Room with triple window and Den/Office. Owner has added custom, desk and custom bookcases in Kitchen and Den. Large Master bedroom suite with attached bath. Second bedroom with hall bath. Full size washer and dryer in a great large storage room. Amenities include a fenced center courtyard with heated gunite pool, Exercise room, plenty of unlimited off-street parking, 2+ acres of grass and plush landscaping (Azaleas, Crepe myrtles, camelias, etc) that you do not have to maintain!
Last Buyer's Agent
Kim Sebrell
Keller Williams Realty License #0225211821
Property Details
Home Type
- Condominium
Est. Annual Taxes
- $3,000
Year Built
- Built in 1930 | Remodeled
HOA Fees
- $327 Monthly HOA Fees
Home Design
- Brick Exterior Construction
- Frame Construction
- Composition Roof
Interior Spaces
- 1,048 Sq Ft Home
- 1-Story Property
- Built-In Features
- Bookcases
- High Ceiling
- Dining Area
Kitchen
- Dishwasher
- Granite Countertops
- Disposal
Flooring
- Wood
- Ceramic Tile
Bedrooms and Bathrooms
- 2 Bedrooms
- 2 Full Bathrooms
Laundry
- Dryer
- Washer
Pool
- In Ground Pool
- Gunite Pool
Location
- Property is near public transit
Schools
- Munford Elementary School
- Albert Hill Middle School
- Thomas Jefferson High School
Utilities
- Forced Air Heating and Cooling System
- Heating System Uses Natural Gas
- Heat Pump System
- Water Heater
- Cable TV Available
Listing and Financial Details
- Assessor Parcel Number W019-0306-130
Community Details
Overview
- Lock Lane Condominium Subdivision
Amenities
- Common Area
Recreation
- Fitness Center
- Community Pool
Ownership History
Purchase Details
Home Financials for this Owner
Home Financials are based on the most recent Mortgage that was taken out on this home.Purchase Details
Home Financials for this Owner
Home Financials are based on the most recent Mortgage that was taken out on this home.Purchase Details
Home Financials for this Owner
Home Financials are based on the most recent Mortgage that was taken out on this home.Purchase Details
Home Financials for this Owner
Home Financials are based on the most recent Mortgage that was taken out on this home.Map
Similar Homes in the area
Home Values in the Area
Average Home Value in this Area
Purchase History
| Date | Type | Sale Price | Title Company |
|---|---|---|---|
| Deed | $445,000 | Old Republic National Title In | |
| Deed | $317,500 | Kirk Fleet W | |
| Warranty Deed | $275,000 | Attorney | |
| Warranty Deed | $267,500 | -- |
Mortgage History
| Date | Status | Loan Amount | Loan Type |
|---|---|---|---|
| Previous Owner | $200,000 | New Conventional | |
| Previous Owner | $100,000 | Stand Alone Refi Refinance Of Original Loan | |
| Previous Owner | $163,200 | New Conventional | |
| Previous Owner | $167,500 | New Conventional |
Property History
| Date | Event | Price | Change | Sq Ft Price |
|---|---|---|---|---|
| 08/15/2024 08/15/24 | Sold | $445,000 | +12.7% | $425 / Sq Ft |
| 08/02/2024 08/02/24 | Pending | -- | -- | -- |
| 07/30/2024 07/30/24 | For Sale | $395,000 | +24.4% | $377 / Sq Ft |
| 01/11/2022 01/11/22 | Sold | $317,500 | +4.1% | $303 / Sq Ft |
| 12/15/2021 12/15/21 | Pending | -- | -- | -- |
| 12/08/2021 12/08/21 | For Sale | $305,000 | +10.9% | $291 / Sq Ft |
| 08/06/2018 08/06/18 | Sold | $275,000 | +2.2% | $262 / Sq Ft |
| 05/06/2018 05/06/18 | Pending | -- | -- | -- |
| 05/03/2018 05/03/18 | For Sale | $269,000 | -- | $257 / Sq Ft |
Tax History
| Year | Tax Paid | Tax Assessment Tax Assessment Total Assessment is a certain percentage of the fair market value that is determined by local assessors to be the total taxable value of land and additions on the property. | Land | Improvement |
|---|---|---|---|---|
| 2025 | $3,984 | $332,000 | $55,000 | $277,000 |
| 2024 | $3,984 | $332,000 | $55,000 | $277,000 |
| 2023 | $3,492 | $291,000 | $55,000 | $236,000 |
| 2022 | $3,492 | $291,000 | $55,000 | $236,000 |
| 2021 | $3,324 | $291,000 | $55,000 | $236,000 |
| 2020 | $2,323 | $277,000 | $58,000 | $219,000 |
| 2019 | $1,838 | $266,000 | $45,000 | $221,000 |
| 2018 | $1,500 | $260,000 | $45,000 | $215,000 |
| 2017 | $3,000 | $250,000 | $45,000 | $205,000 |
| 2016 | $1,500 | $250,000 | $45,000 | $205,000 |
| 2015 | $1,500 | $250,000 | $45,000 | $205,000 |
| 2014 | $1,500 | $253,000 | $45,000 | $208,000 |
Source: Central Virginia Regional MLS
MLS Number: 1815904
APN: W019-0306-130
- 43 E Lock Ln
- 33 W Locke Ln Unit U8
- 10 Willway Ave
- 4508 1/2 Grove Ave
- 4506 1/2 Grove Ave
- 4508 Grove Ave
- 4506 Grove Ave
- 4502 Cary Street Rd
- 4511 Colonial Place Alley
- 4509 Colonial Place Alley
- 4507 Colonial Place Alley
- 4708 Hanover Ave
- 4405 Grove Ave
- 4409 Hanover Ave
- 313 Albemarle Ave
- 4613 Patterson Ave
- 12 Albemarle Ave
- 4318 Stuart Ave
- 4319 Kensington Ave
- 4306 Stuart Ave
