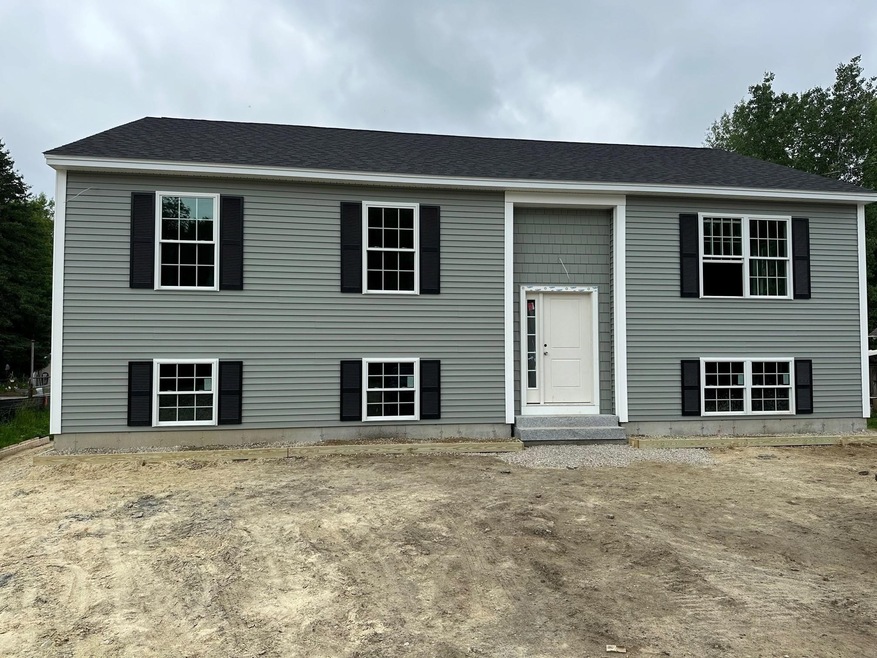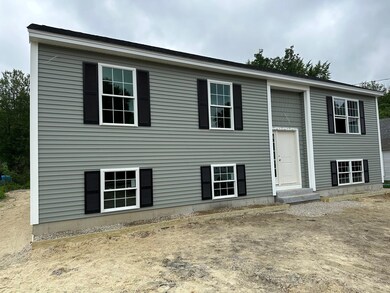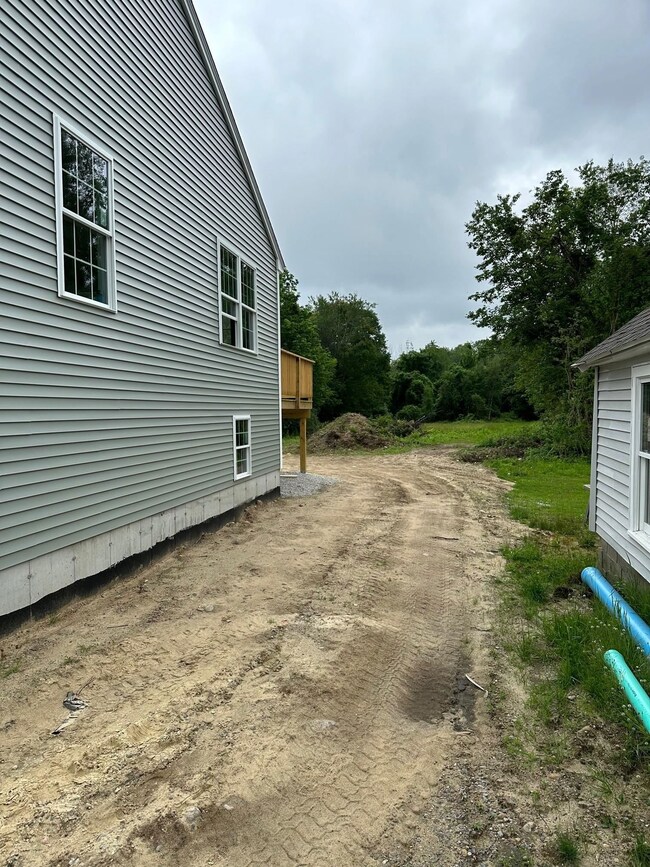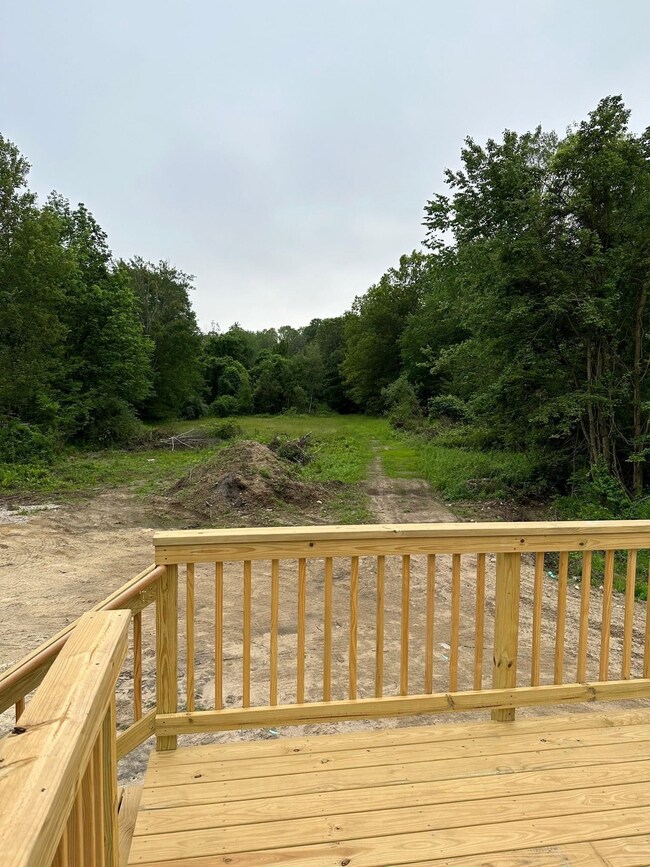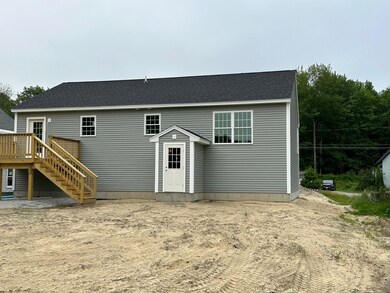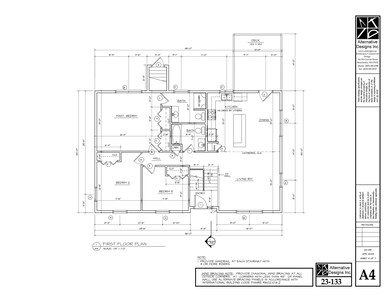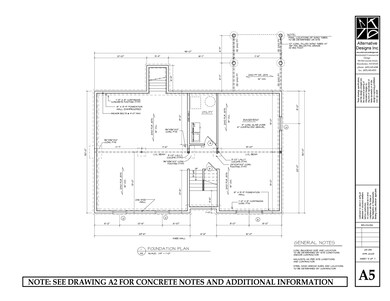
57 Elm St Concord, NH 03303
Penacook NeighborhoodHighlights
- New Construction
- 1.6 Acre Lot
- Deck
- River Front
- ENERGY STAR Certified Homes
- Raised Ranch Architecture
About This Home
As of March 2025New Construction! This 1,375 square foot 3-bedroom raised ranch-style home is conveniently located in Concord and is close to all the new amenities at Exit 17 off I-93. The home sits on 1.6 acres and includes river frontage on the Contoocook River. The home boasts oak hardwood floors throughout the open-concept living room, dining room, and kitchen area. The spacious kitchen includes an island and stainless-steel appliances. The exterior features a spacious backyard and private back deck. The home is in the preliminary stages of Energy Star certification, with an eye on reducing energy costs. It is tough to find a new home at this price, schedule your showing today. Showings to begin on Friday, June 30, 2023 by scheduled appointment. Agent interest.
Last Agent to Sell the Property
BHG Masiello Concord License #070768 Listed on: 06/27/2023

Home Details
Home Type
- Single Family
Est. Annual Taxes
- $7,495
Year Built
- Built in 2023 | New Construction
Lot Details
- 1.6 Acre Lot
- River Front
- Level Lot
- Property is zoned RN and RM
Parking
- Paved Parking
Home Design
- Raised Ranch Architecture
- Concrete Foundation
- Wood Frame Construction
- Shingle Roof
- Vinyl Siding
Interior Spaces
- 1-Story Property
- Ceiling Fan
- ENERGY STAR Qualified Windows
- ENERGY STAR Qualified Doors
- Open Floorplan
- Dining Area
- Scuttle Attic Hole
- Washer and Dryer Hookup
Kitchen
- Electric Range
- Microwave
- Dishwasher
- Kitchen Island
Flooring
- Bamboo
- Wood
- Carpet
Bedrooms and Bathrooms
- 3 Bedrooms
- En-Suite Primary Bedroom
- 2 Full Bathrooms
Basement
- Basement Fills Entire Space Under The House
- Walk-Up Access
- Connecting Stairway
- Exterior Basement Entry
Home Security
- Smart Thermostat
- Carbon Monoxide Detectors
- Fire and Smoke Detector
Eco-Friendly Details
- ENERGY STAR Certified Homes
- ENERGY STAR Qualified Equipment for Heating
- ENERGY STAR/CFL/LED Lights
Outdoor Features
- Deck
Schools
- Penacook Elementary School
- Merrimack Valley Middle School
- Merrimack Valley High School
Utilities
- Air Conditioning
- Forced Air Heating System
- Heat Pump System
- Heating System Uses Natural Gas
- Underground Utilities
- 200+ Amp Service
- High Speed Internet
- Cable TV Available
Listing and Financial Details
- Legal Lot and Block 8 / P
Ownership History
Purchase Details
Home Financials for this Owner
Home Financials are based on the most recent Mortgage that was taken out on this home.Purchase Details
Home Financials for this Owner
Home Financials are based on the most recent Mortgage that was taken out on this home.Purchase Details
Home Financials for this Owner
Home Financials are based on the most recent Mortgage that was taken out on this home.Purchase Details
Home Financials for this Owner
Home Financials are based on the most recent Mortgage that was taken out on this home.Purchase Details
Home Financials for this Owner
Home Financials are based on the most recent Mortgage that was taken out on this home.Purchase Details
Similar Homes in Concord, NH
Home Values in the Area
Average Home Value in this Area
Purchase History
| Date | Type | Sale Price | Title Company |
|---|---|---|---|
| Warranty Deed | $405,000 | None Available | |
| Warranty Deed | $405,000 | None Available | |
| Warranty Deed | $435,000 | None Available | |
| Warranty Deed | $435,000 | None Available | |
| Warranty Deed | -- | None Available | |
| Warranty Deed | -- | None Available | |
| Warranty Deed | $50,000 | None Available | |
| Warranty Deed | $50,000 | None Available | |
| Warranty Deed | $275,000 | None Available | |
| Warranty Deed | $275,000 | None Available | |
| Warranty Deed | -- | -- | |
| Warranty Deed | -- | -- |
Mortgage History
| Date | Status | Loan Amount | Loan Type |
|---|---|---|---|
| Open | $397,664 | FHA | |
| Closed | $397,664 | FHA | |
| Previous Owner | $348,000 | Purchase Money Mortgage | |
| Previous Owner | $180,000 | Stand Alone Refi Refinance Of Original Loan | |
| Previous Owner | $200,000 | Purchase Money Mortgage | |
| Previous Owner | $100,000 | Credit Line Revolving |
Property History
| Date | Event | Price | Change | Sq Ft Price |
|---|---|---|---|---|
| 03/13/2025 03/13/25 | Off Market | $405,000 | -- | -- |
| 03/12/2025 03/12/25 | Sold | $405,000 | +1.3% | $260 / Sq Ft |
| 02/09/2025 02/09/25 | Pending | -- | -- | -- |
| 01/31/2025 01/31/25 | For Sale | $399,900 | -8.1% | $256 / Sq Ft |
| 09/05/2023 09/05/23 | Sold | $435,000 | +3.6% | $316 / Sq Ft |
| 07/01/2023 07/01/23 | Pending | -- | -- | -- |
| 06/27/2023 06/27/23 | For Sale | $419,900 | +29.2% | $305 / Sq Ft |
| 10/13/2022 10/13/22 | Sold | $325,000 | -6.6% | $208 / Sq Ft |
| 09/16/2022 09/16/22 | Pending | -- | -- | -- |
| 09/08/2022 09/08/22 | For Sale | $348,000 | -- | $223 / Sq Ft |
Tax History Compared to Growth
Tax History
| Year | Tax Paid | Tax Assessment Tax Assessment Total Assessment is a certain percentage of the fair market value that is determined by local assessors to be the total taxable value of land and additions on the property. | Land | Improvement |
|---|---|---|---|---|
| 2024 | $7,495 | $244,600 | $128,100 | $116,500 |
| 2023 | $7,130 | $244,600 | $128,100 | $116,500 |
| 2022 | $7,125 | $244,600 | $128,100 | $116,500 |
| 2021 | $6,841 | $244,600 | $128,100 | $116,500 |
| 2020 | $6,330 | $211,500 | $98,200 | $113,300 |
| 2019 | $6,568 | $192,600 | $95,200 | $97,400 |
Agents Affiliated with this Home
-

Seller's Agent in 2025
Andrew Knight
BHG Masiello Concord
(617) 645-5170
4 in this area
42 Total Sales
-

Buyer's Agent in 2025
Matt Graves
RE/MAX
(603) 331-1556
1 in this area
148 Total Sales
-

Buyer's Agent in 2023
Susan Hodgkins
Keller Williams Realty Metro-Concord
(603) 677-6856
3 in this area
70 Total Sales
-

Seller's Agent in 2022
Nicole Porro
Nicole Porro
(603) 724-7423
3 in this area
34 Total Sales
Map
Source: PrimeMLS
MLS Number: 4958956
APN: CNCD M:141P B:9
- 40 Elm St
- 33 Tanner St
- 23 Whitewater Dr
- 20 Walnut St
- 10 Fifield St
- 12 Cross St Unit 205
- 20 Millstream Ln
- 16 Fowler St
- 10 Jackson St
- 2A Villa Brasi Ln
- 19 Academy St
- 4B Villa Brasi Ln
- 2B Villa Brasi Ln
- 9 Eagle Perch Dr Unit 5
- 2 Eagle Perch Dr Unit 16
- 16 Eagle Perch Dr Unit 9
- 2 Tower Cir
- 3 Eagle Perch Dr Unit 2
- 173 N Main St
- 6 Hobart St
