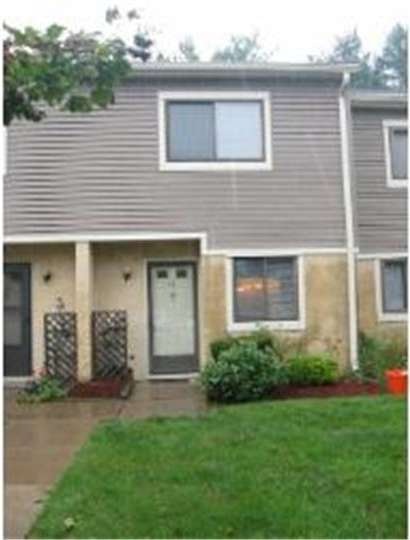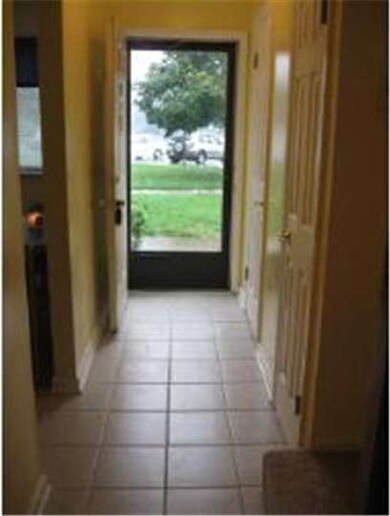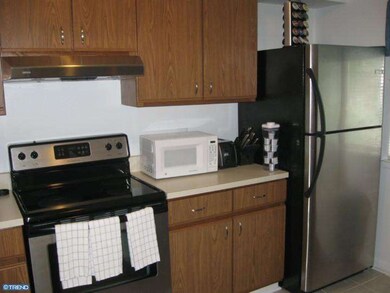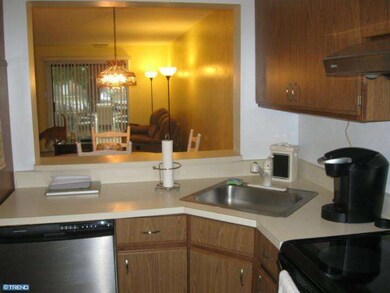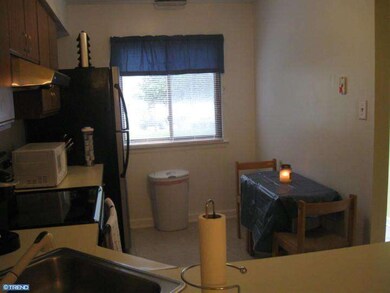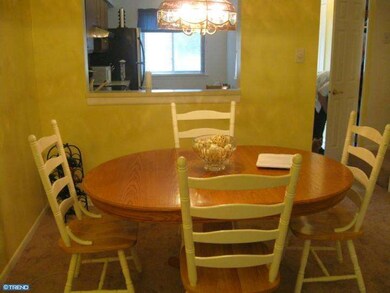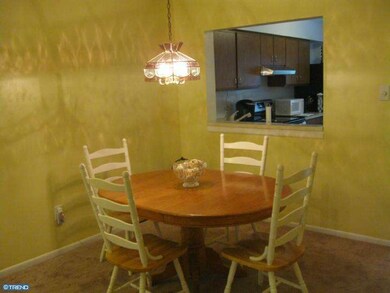57 Ember Ln Horsham, PA 19044
Horsham Township NeighborhoodHighlights
- Colonial Architecture
- Cathedral Ceiling
- Community Playground
- Deck
- Living Room
- Tile or Brick Flooring
About This Home
As of September 2023Buy with confidence as this 2 Bedroom 1 1/2 Bath townhome is being offered with an American Home Shield one year Warranty. Freshly painted with neutral colors, and lots of upgrades, make this a low maintenance property. New Ceramic tile in foyer, kitchen and powder room. Brand new carpeting on first floor, stairs, and upstairs hallway. Newer furnace and A/C as well as insulated windows will make this an energy efficient home. Stainless Steel appliances in kitchen are included. Second floor laundry with Washer and Dryer included as well. Newer Deck off of Living Room recently pressure washed and sealed, is perfect for entertaining outdoors. Central location in the heart of Horsham with easy access to all major arteries and shopping, as well as award winning school district. Nature trail and playground are within walking distance. Worry free living with exterior building maintenance included in the monthly association fee. $1k bonus commission for acceptable offer before 10/31/2012.
Townhouse Details
Home Type
- Townhome
Est. Annual Taxes
- $2,387
Year Built
- Built in 1985
Lot Details
- 736 Sq Ft Lot
- Property is in good condition
HOA Fees
- $198 Monthly HOA Fees
Parking
- 3 Open Parking Spaces
Home Design
- Colonial Architecture
- Slab Foundation
- Pitched Roof
- Vinyl Siding
- Stucco
Interior Spaces
- 1,098 Sq Ft Home
- Property has 2 Levels
- Cathedral Ceiling
- Ceiling Fan
- Living Room
- Dining Room
- Laundry on upper level
Kitchen
- Self-Cleaning Oven
- Built-In Range
- Dishwasher
- Disposal
Flooring
- Wall to Wall Carpet
- Tile or Brick
Bedrooms and Bathrooms
- 2 Bedrooms
- En-Suite Primary Bedroom
- 1.5 Bathrooms
Eco-Friendly Details
- Energy-Efficient Appliances
- Energy-Efficient Windows
- ENERGY STAR Qualified Equipment for Heating
Outdoor Features
- Deck
- Exterior Lighting
- Play Equipment
Schools
- Simmons Elementary School
- Keith Valley Middle School
- Hatboro-Horsham High School
Utilities
- Forced Air Heating and Cooling System
- Programmable Thermostat
- 100 Amp Service
- Electric Water Heater
- Cable TV Available
Listing and Financial Details
- Tax Lot 057
- Assessor Parcel Number 36-00-04135-563
Community Details
Overview
- Association fees include common area maintenance, exterior building maintenance, lawn maintenance, snow removal, trash, management
- $750 Other One-Time Fees
- Saw Mill Valley Subdivision
Recreation
- Community Playground
Pet Policy
- Pets allowed on a case-by-case basis
Ownership History
Purchase Details
Home Financials for this Owner
Home Financials are based on the most recent Mortgage that was taken out on this home.Purchase Details
Home Financials for this Owner
Home Financials are based on the most recent Mortgage that was taken out on this home.Purchase Details
Home Financials for this Owner
Home Financials are based on the most recent Mortgage that was taken out on this home.Map
Home Values in the Area
Average Home Value in this Area
Purchase History
| Date | Type | Sale Price | Title Company |
|---|---|---|---|
| Deed | $161,500 | None Available | |
| Interfamily Deed Transfer | -- | None Available | |
| Deed | $180,000 | None Available |
Mortgage History
| Date | Status | Loan Amount | Loan Type |
|---|---|---|---|
| Open | $131,461 | FHA | |
| Previous Owner | $165,089 | FHA | |
| Previous Owner | $164,835 | No Value Available |
Property History
| Date | Event | Price | Change | Sq Ft Price |
|---|---|---|---|---|
| 09/18/2023 09/18/23 | Sold | $305,000 | +5.4% | $278 / Sq Ft |
| 07/13/2023 07/13/23 | For Sale | $289,500 | +79.3% | $264 / Sq Ft |
| 11/29/2012 11/29/12 | Sold | $161,500 | -4.9% | $147 / Sq Ft |
| 10/15/2012 10/15/12 | Pending | -- | -- | -- |
| 09/28/2012 09/28/12 | Price Changed | $169,900 | -1.2% | $155 / Sq Ft |
| 09/24/2012 09/24/12 | Price Changed | $171,900 | -1.7% | $157 / Sq Ft |
| 09/03/2012 09/03/12 | For Sale | $174,900 | -- | $159 / Sq Ft |
Tax History
| Year | Tax Paid | Tax Assessment Tax Assessment Total Assessment is a certain percentage of the fair market value that is determined by local assessors to be the total taxable value of land and additions on the property. | Land | Improvement |
|---|---|---|---|---|
| 2024 | $3,173 | $80,740 | $24,140 | $56,600 |
| 2023 | $3,021 | $80,740 | $24,140 | $56,600 |
| 2022 | $2,923 | $80,740 | $24,140 | $56,600 |
| 2021 | $2,854 | $80,740 | $24,140 | $56,600 |
| 2020 | $2,787 | $80,740 | $24,140 | $56,600 |
| 2019 | $2,733 | $80,740 | $24,140 | $56,600 |
| 2018 | $2,019 | $80,740 | $24,140 | $56,600 |
| 2017 | $2,611 | $80,740 | $24,140 | $56,600 |
| 2016 | $2,579 | $80,740 | $24,140 | $56,600 |
| 2015 | $2,463 | $80,740 | $24,140 | $56,600 |
| 2014 | $2,463 | $80,740 | $24,140 | $56,600 |
Source: Bright MLS
MLS Number: 1004083624
APN: 36-00-04135-563
- 61 Dogwood Ln Unit D-2
- 87 Whetstone Rd
- 7 Loggers Mill Rd
- 4 Beaver Hill Rd
- 4 Jack Ladder Cir
- 12 Virginia Ln
- 317 Green Meadow Ln
- 441 Brown Briar Cir
- 425 Arbutus Ave
- 57 Black Watch Ct
- 461 Avenue A
- 527 Norristown Rd
- 618 Manor Dr Unit 31
- 619 Manor Dr Unit 27
- 26 Pebble Dr
- 616A Norristown Rd
- 656 Manor Dr
- 250 Hill Ave
- 631 Norristown Rd
- 474 Easton Rd
