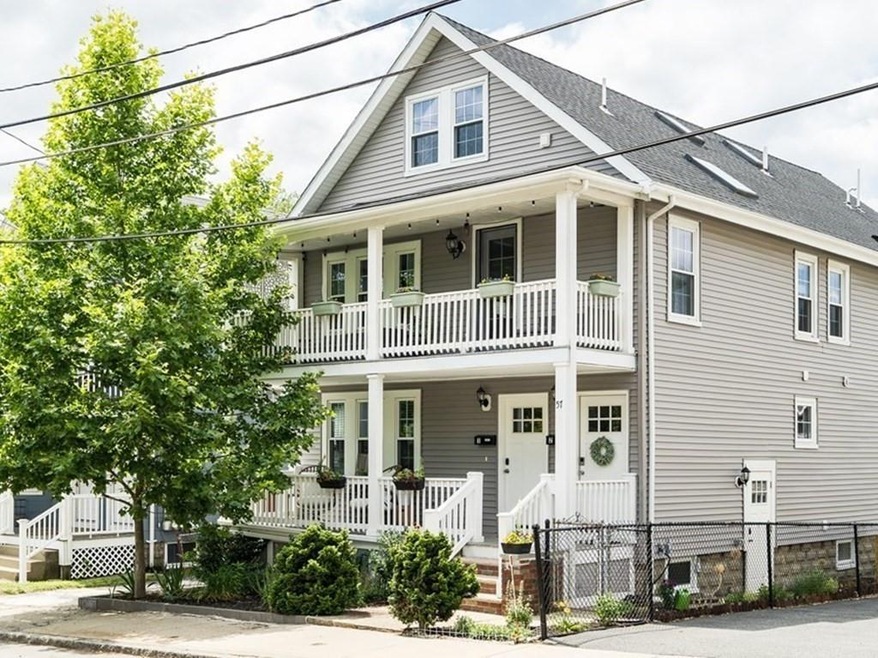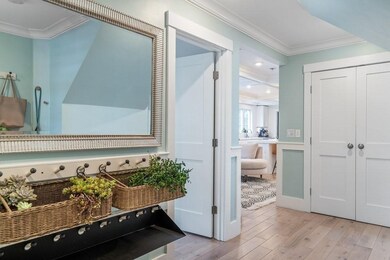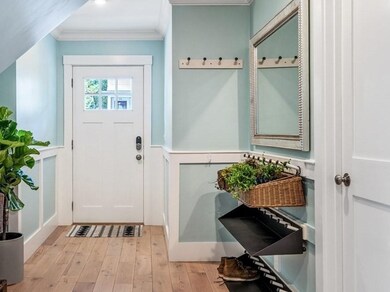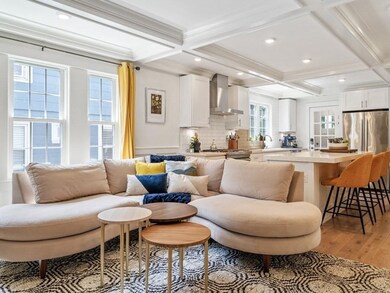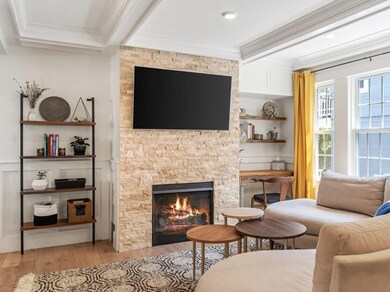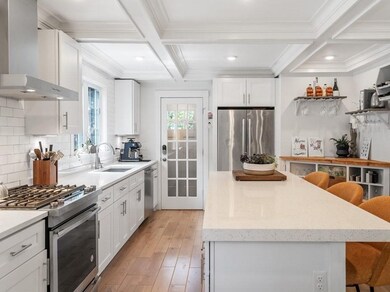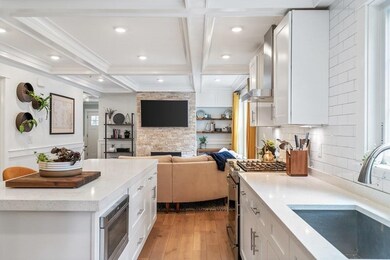
57 Farragut Ave Unit 1 Somerville, MA 02144
West Somerville NeighborhoodEstimated Value: $1,114,000 - $1,279,000
Highlights
- Medical Services
- Open Floorplan
- Property is near public transit
- Somerville High School Rated A-
- Custom Closet System
- 5-minute walk to Waldo Park
About This Home
As of August 2021Beautifully gut renovated in 2017, this luxurious, 3-bed/2-bath duplex epitomizes form meeting function, with custom-crafted built-ins, central air-conditioning, in-unit laundry, a gas fireplace, coffered ceilings, wainscotting, two car parking, and professionally designed, Elfa storage throughout. A flexible lower level with its own full bath, bedroom and separate entrance offers extra storage, generous guest or entertaining space, workout space, or even space for a home office. The chef's kitchen features quartz counters, vented gas cooking, a wine/coffee bar, and a large island with additional seating. Read by the gas fireplace, or dine al fresco on one of the two decks in this stylishly designed, amenity-filled condo. Walkable to Tufts University, as well as celebrated Davis and Teele Squares with their shops, restaurants, classic movie theatre and bowling alley. Convenient to locations in Cambridge and Boston via the MBTA Redline, the Somerville Bike Path and Alewife Brook Pkwy.
Property Details
Home Type
- Condominium
Est. Annual Taxes
- $8,355
Year Built
- Built in 1930
HOA Fees
- $149 Monthly HOA Fees
Home Design
- Frame Construction
- Shingle Roof
Interior Spaces
- 1,735 Sq Ft Home
- 2-Story Property
- Open Floorplan
- Coffered Ceiling
- Recessed Lighting
- Light Fixtures
- Mud Room
- Entrance Foyer
- Living Room with Fireplace
- Engineered Wood Flooring
- Laundry in Basement
Kitchen
- Range
- Microwave
- Plumbed For Ice Maker
- Dishwasher
- Stainless Steel Appliances
- Kitchen Island
- Solid Surface Countertops
- Disposal
Bedrooms and Bathrooms
- 3 Bedrooms
- Primary Bedroom on Main
- Custom Closet System
- 3 Full Bathrooms
- Dual Vanity Sinks in Primary Bathroom
Laundry
- Dryer
- Washer
Parking
- 2 Car Parking Spaces
- Driveway
- Open Parking
- Off-Street Parking
- Deeded Parking
Outdoor Features
- Porch
Location
- Property is near public transit
- Property is near schools
Utilities
- Forced Air Heating and Cooling System
- Heating System Uses Natural Gas
- 100 Amp Service
- Natural Gas Connected
Listing and Financial Details
- Assessor Parcel Number M:6 B:D L:18 U:1,747524
Community Details
Overview
- Association fees include water, sewer, insurance, maintenance structure, reserve funds
- 2 Units
Amenities
- Medical Services
- Shops
Recreation
- Park
- Jogging Path
- Bike Trail
Pet Policy
- Breed Restrictions
Ownership History
Purchase Details
Home Financials for this Owner
Home Financials are based on the most recent Mortgage that was taken out on this home.Purchase Details
Home Financials for this Owner
Home Financials are based on the most recent Mortgage that was taken out on this home.Similar Homes in the area
Home Values in the Area
Average Home Value in this Area
Purchase History
| Date | Buyer | Sale Price | Title Company |
|---|---|---|---|
| Grant Yves | $1,015,000 | None Available | |
| Carvalho Brian | $799,900 | -- |
Mortgage History
| Date | Status | Borrower | Loan Amount |
|---|---|---|---|
| Open | Grant Yves | $114,000 | |
| Open | Grant Yves | $812,000 | |
| Previous Owner | Cox Ashley | $715,000 | |
| Previous Owner | Carvalho Brian | $599,925 | |
| Previous Owner | Carvalho Brian | $159,800 |
Property History
| Date | Event | Price | Change | Sq Ft Price |
|---|---|---|---|---|
| 08/13/2021 08/13/21 | Sold | $1,015,000 | +6.8% | $585 / Sq Ft |
| 06/30/2021 06/30/21 | Pending | -- | -- | -- |
| 06/24/2021 06/24/21 | For Sale | $950,000 | -- | $548 / Sq Ft |
Tax History Compared to Growth
Tax History
| Year | Tax Paid | Tax Assessment Tax Assessment Total Assessment is a certain percentage of the fair market value that is determined by local assessors to be the total taxable value of land and additions on the property. | Land | Improvement |
|---|---|---|---|---|
| 2025 | $11,292 | $1,035,000 | $0 | $1,035,000 |
| 2024 | $10,548 | $1,002,700 | $0 | $1,002,700 |
| 2023 | $10,309 | $997,000 | $0 | $997,000 |
| 2022 | $9,547 | $937,800 | $0 | $937,800 |
| 2021 | $8,355 | $819,900 | $0 | $819,900 |
| 2020 | $7,688 | $761,900 | $0 | $761,900 |
| 2019 | $8,357 | $776,700 | $0 | $776,700 |
Agents Affiliated with this Home
-
Tsung-Megason Group

Seller's Agent in 2021
Tsung-Megason Group
Compass
(310) 562-3608
6 in this area
158 Total Sales
-
Marius Gallitano

Buyer's Agent in 2021
Marius Gallitano
Compass
(617) 852-3936
2 in this area
78 Total Sales
Map
Source: MLS Property Information Network (MLS PIN)
MLS Number: 72855815
APN: SOME-6 D 18 1
- 69 Farragut Ave
- 45 Endicott Ave Unit 5
- 27 Alewife Brook Pkwy
- 1252 Broadway Unit 5
- 21 Weston Ave
- 69 Clarendon Ave Unit 1
- 76 Henderson St
- 1188 Broadway Unit 201
- 31 Henderson St Unit 1
- 47 Newbury St
- 7 Newman St
- 7 Richard Ave
- 71 Gold Star Rd
- 232 Powder House Blvd Unit 232
- 61 Gold Star Rd
- 16 Brookford St
- 16 Brookford St Unit 1
- 22 Cottage Park Ave Unit 1
- 37 Seven Pines Ave
- 39 Seven Pines Ave
- 57 Farragut Ave Unit A
- 57 Farragut Ave Unit 1
- 57 Farragut Ave
- 55 Farragut Ave
- 57 Farragut Ave Unit 2
- 53 Farragut Ave
- 53 Farragut Ave
- 53 Farragut Ave Unit 2
- 61 Farragut Ave
- 54 Farragut Ave Unit 3
- 54 Farragut Ave Unit 2
- 65 Farragut Ave
- 49 Farragut Ave
- 51 Farragut Ave Unit 1
- 49 Farragut Ave Unit 1
- 58 Garrison Ave
- 62 Garrison Ave
- 62 Garrison Ave Unit 2
- 62 Garrison Ave Unit 1
- 64 Garrison Ave Unit 1
