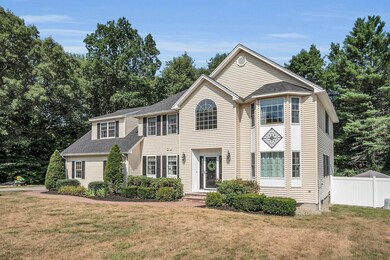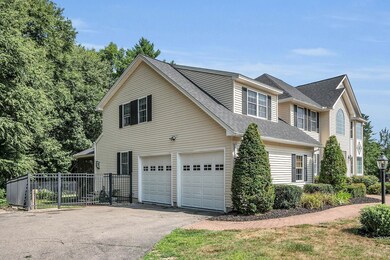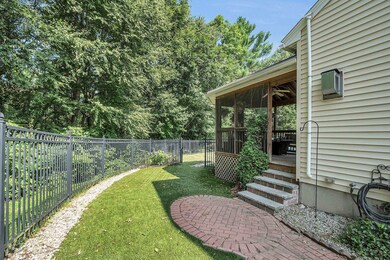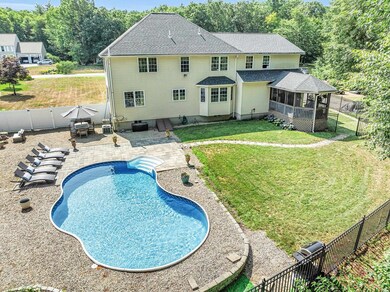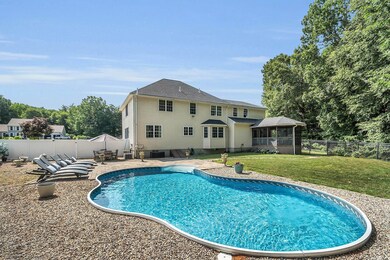
57 Fellows Rd Brentwood, NH 03833
Highlights
- In Ground Pool
- Colonial Architecture
- Covered patio or porch
- Swasey Central School Rated A
- Vaulted Ceiling
- Kitchen Island
About This Home
As of December 2024Beautiful 4 Bed 3 1/2 Bath Colonial located in the desirable Mill Falls subdivision. First floor has an office, living room, dining room with tray ceilings and crown moldings. Spacious kitchen with granite island, large closet pantry, stainless steel appliances, gas stove and sitting area. Kitchen opens into the family room with a gas fireplace and bay doors that lead to a screened in porch overlooking the backyard oasis complete with a salt water pool, sitting area and plenty of yard space. Second floor has 4 bedrooms. The first is perfect for an in-law suite over the garage adjacent to the extra family room and 3/4 bath. The primary bedroom has vaulted ceilings a large walk in closet, jacuzzi, separate shower and two sinks. Two car garage, New roof and generator hook up. The home is located at the end of the cul-de-sac and surrounded by common land for added privacy. Thursday night Open House 11/14 5:30-7:00 cancelled.
Last Agent to Sell the Property
Coldwell Banker Realty Haverhill MA Brokerage Phone: 603-765-4153 License #070944 Listed on: 07/29/2024

Home Details
Home Type
- Single Family
Est. Annual Taxes
- $13,012
Year Built
- Built in 2002
Lot Details
- 1.42 Acre Lot
- Lot Sloped Up
- Property is zoned R/A
Parking
- 2 Car Garage
Home Design
- Colonial Architecture
- Poured Concrete
- Shingle Roof
- Vinyl Siding
Interior Spaces
- 2.5-Story Property
- Vaulted Ceiling
- Gas Fireplace
- Vinyl Plank Flooring
Kitchen
- Stove
- Microwave
- Dishwasher
- Kitchen Island
Bedrooms and Bathrooms
- 4 Bedrooms
Laundry
- Dryer
- Washer
Basement
- Connecting Stairway
- Interior Basement Entry
Outdoor Features
- In Ground Pool
- Covered patio or porch
Schools
- Swasey Central Elementary School
- Cooperative Middle School
- Exeter High School
Utilities
- 200+ Amp Service
- Propane
- Drilled Well
- Septic Tank
- Internet Available
Community Details
- Mill Falls Subdivision
Listing and Financial Details
- Exclusions: one of the trees out front.
- Legal Lot and Block 61,855 / 71/
Ownership History
Purchase Details
Home Financials for this Owner
Home Financials are based on the most recent Mortgage that was taken out on this home.Purchase Details
Purchase Details
Purchase Details
Home Financials for this Owner
Home Financials are based on the most recent Mortgage that was taken out on this home.Similar Homes in Brentwood, NH
Home Values in the Area
Average Home Value in this Area
Purchase History
| Date | Type | Sale Price | Title Company |
|---|---|---|---|
| Warranty Deed | $810,933 | None Available | |
| Warranty Deed | $810,933 | None Available | |
| Warranty Deed | $810,933 | None Available | |
| Warranty Deed | $419,600 | -- | |
| Warranty Deed | $440,000 | -- | |
| Warranty Deed | $418,000 | -- | |
| Warranty Deed | $419,600 | -- | |
| Warranty Deed | $440,000 | -- | |
| Warranty Deed | $418,000 | -- |
Mortgage History
| Date | Status | Loan Amount | Loan Type |
|---|---|---|---|
| Open | $648,720 | Purchase Money Mortgage | |
| Closed | $648,720 | Purchase Money Mortgage | |
| Previous Owner | $50,000 | Balloon | |
| Previous Owner | $25,000 | Credit Line Revolving | |
| Previous Owner | $388,000 | Unknown | |
| Previous Owner | $100,000 | Unknown | |
| Previous Owner | $260,000 | No Value Available |
Property History
| Date | Event | Price | Change | Sq Ft Price |
|---|---|---|---|---|
| 12/20/2024 12/20/24 | Sold | $810,900 | 0.0% | $239 / Sq Ft |
| 12/03/2024 12/03/24 | Off Market | $810,900 | -- | -- |
| 12/02/2024 12/02/24 | Off Market | $810,900 | -- | -- |
| 11/30/2024 11/30/24 | Off Market | $810,900 | -- | -- |
| 11/18/2024 11/18/24 | Pending | -- | -- | -- |
| 11/10/2024 11/10/24 | For Sale | $829,900 | 0.0% | $245 / Sq Ft |
| 11/04/2024 11/04/24 | Pending | -- | -- | -- |
| 10/24/2024 10/24/24 | Price Changed | $829,900 | -2.4% | $245 / Sq Ft |
| 10/24/2024 10/24/24 | For Sale | $849,900 | 0.0% | $251 / Sq Ft |
| 09/05/2024 09/05/24 | Pending | -- | -- | -- |
| 07/29/2024 07/29/24 | For Sale | $849,900 | -- | $251 / Sq Ft |
Tax History Compared to Growth
Tax History
| Year | Tax Paid | Tax Assessment Tax Assessment Total Assessment is a certain percentage of the fair market value that is determined by local assessors to be the total taxable value of land and additions on the property. | Land | Improvement |
|---|---|---|---|---|
| 2024 | $13,919 | $553,000 | $147,900 | $405,100 |
| 2023 | $13,012 | $553,000 | $147,900 | $405,100 |
| 2022 | $12,249 | $553,000 | $147,900 | $405,100 |
| 2021 | $12,299 | $553,000 | $147,900 | $405,100 |
| 2020 | $12,824 | $553,000 | $147,900 | $405,100 |
| 2019 | $13,288 | $479,700 | $123,700 | $356,000 |
| 2018 | $12,391 | $479,700 | $123,700 | $356,000 |
| 2017 | $11,892 | $479,700 | $123,700 | $356,000 |
| 2016 | $11,633 | $479,700 | $123,700 | $356,000 |
| 2015 | $11,129 | $479,700 | $123,700 | $356,000 |
| 2013 | $10,658 | $446,300 | $107,800 | $338,500 |
Agents Affiliated with this Home
-
Bradford McCue

Seller's Agent in 2024
Bradford McCue
Coldwell Banker Realty Haverhill MA
(603) 765-4153
1 in this area
88 Total Sales
-
Mark Zoeller

Buyer's Agent in 2024
Mark Zoeller
KW Coastal and Lakes & Mountains Realty/Rochester
(603) 610-8560
3 in this area
881 Total Sales
Map
Source: PrimeMLS
MLS Number: 5007245
APN: BREN-000217-000071
- 37 Birch Cir
- 17 Edgewater Dr Unit 26
- 13 Edgewater Dr Unit 24
- 6 Edgewater Dr Unit 19
- 7 Edgewater Dr Unit 16
- 26 Edgewater Dr
- 23 Edgewater Dr Unit 29
- 16 Edgewater Dr Unit 34
- 11 Edgewater Dr Unit 23
- 14 Edgewater Dr Unit 31
- Lot G Longview Place
- 495 Middle Rd
- 4 Riverside Dr
- 2 Stone Creek Dr
- 8 Stone Creek Dr
- 9 Stone Creek Dr
- 21 Pine St
- 72 Crawley Falls Rd
- 316 South Rd
- 267 South Rd

