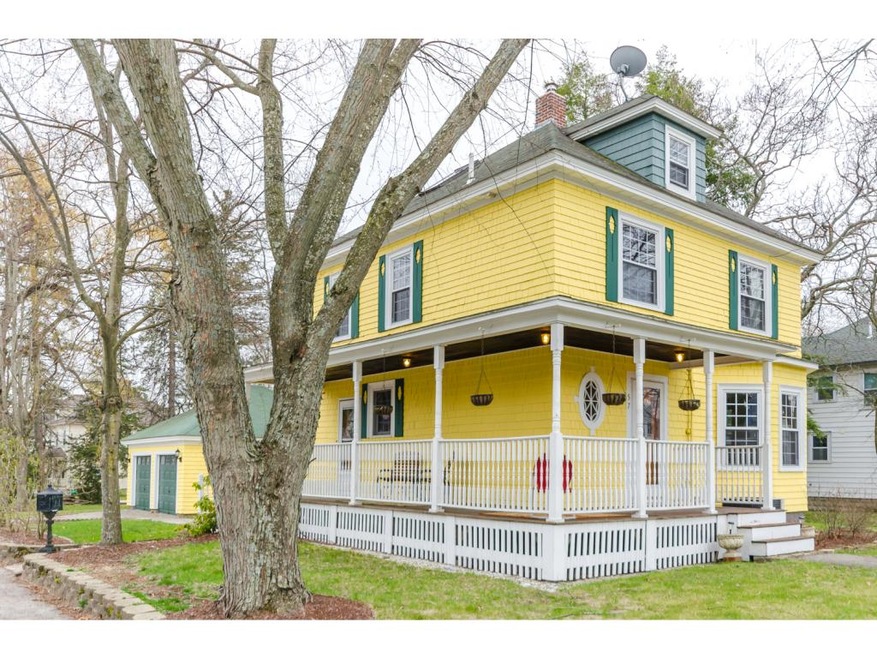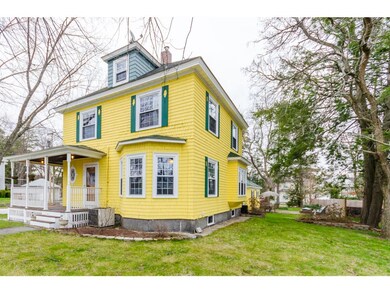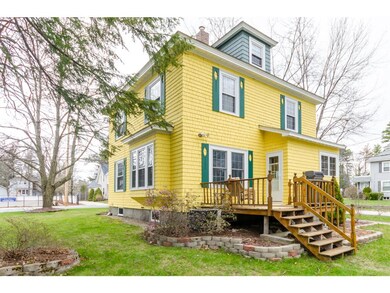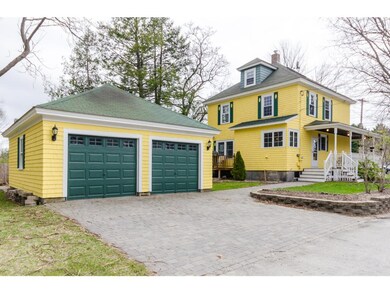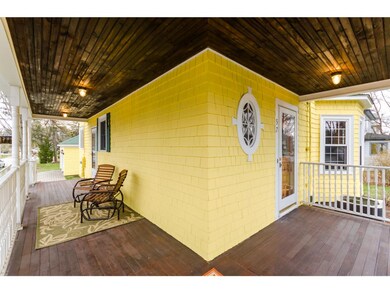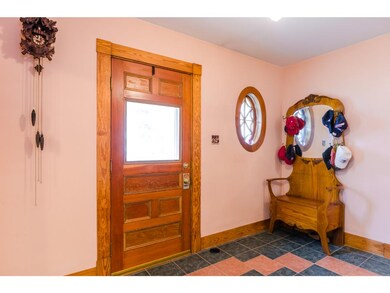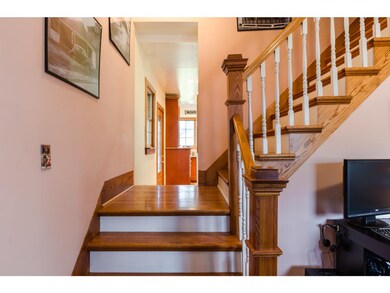
57 Ferry St Hudson, NH 03051
Highlights
- Colonial Architecture
- Wood Flooring
- Walk-In Pantry
- Vaulted Ceiling
- Corner Lot
- Double Oven
About This Home
As of June 2020Own a piece of Hudson History. This CIRCA 1914 Antique Colonial has been completely renovated combining modern conveniences with the charm of this Turn of the Century Beauty. Relax on the wrap around farmer's porch or enjoy the flowing open floorplan inside. The gourmet kitchen with granite counters and island, s/s appliances, double ovens and a JennAir indoor grill (with downdraft) is sure to please any chef. White oak floors throughout the first floor, high ceilings and even a split entry stairway make this a one of a kind gem. 3 spacious bedrooms on the 2nd floor and a full bath (to include a claw footed tub plus separate corner shower) is just the beginning. The 3rd floor suite offers sky lights and a private bath. This home features two separate HVAC units (MicroDuct FHA plus a traveling thermostat) for added comfort. Newer windows, roof and boiler. All woodwork has been stripped and refinished. This is the perfect home for all your entertaining. You've got to see it to believe it
Home Details
Home Type
- Single Family
Est. Annual Taxes
- $4,358
Year Built
- Built in 1914
Lot Details
- 0.26 Acre Lot
- Landscaped
- Corner Lot
- Level Lot
- Property is zoned TR
Parking
- 2 Car Detached Garage
- Automatic Garage Door Opener
Home Design
- Colonial Architecture
- Antique Architecture
- New Englander Architecture
- Block Foundation
- Wood Frame Construction
- Shingle Roof
- Wood Siding
- Vinyl Siding
Interior Spaces
- 2.5-Story Property
- Vaulted Ceiling
- Ceiling Fan
- Skylights
- Window Treatments
- Washer and Dryer Hookup
Kitchen
- Walk-In Pantry
- Double Oven
- Gas Cooktop
- Down Draft Cooktop
- Dishwasher
- Disposal
Flooring
- Wood
- Carpet
- Tile
Bedrooms and Bathrooms
- 4 Bedrooms
- Bathroom on Main Level
Basement
- Basement Fills Entire Space Under The House
- Interior Basement Entry
Accessible Home Design
- Hard or Low Nap Flooring
Outdoor Features
- Patio
- Porch
Schools
- Hudson Memorial Middle School
- Alvirne High School
Utilities
- Heating System Uses Natural Gas
- Natural Gas Water Heater
- Cable TV Available
Similar Homes in Hudson, NH
Home Values in the Area
Average Home Value in this Area
Property History
| Date | Event | Price | Change | Sq Ft Price |
|---|---|---|---|---|
| 06/15/2020 06/15/20 | Sold | $389,900 | 0.0% | $218 / Sq Ft |
| 05/05/2020 05/05/20 | Pending | -- | -- | -- |
| 04/28/2020 04/28/20 | For Sale | $389,900 | +30.0% | $218 / Sq Ft |
| 06/10/2016 06/10/16 | Sold | $299,900 | 0.0% | $167 / Sq Ft |
| 04/23/2016 04/23/16 | Pending | -- | -- | -- |
| 04/20/2016 04/20/16 | For Sale | $299,900 | -- | $167 / Sq Ft |
Tax History Compared to Growth
Tax History
| Year | Tax Paid | Tax Assessment Tax Assessment Total Assessment is a certain percentage of the fair market value that is determined by local assessors to be the total taxable value of land and additions on the property. | Land | Improvement |
|---|---|---|---|---|
| 2021 | $6,791 | $313,400 | $74,000 | $239,400 |
Agents Affiliated with this Home
-

Seller's Agent in 2020
Jaqueline Martone
Keller Williams Realty-Metropolitan
(603) 689-4517
10 Total Sales
-

Buyer's Agent in 2020
Sean Coulter
Anchorage Real Estate Group
(603) 459-4343
4 in this area
27 Total Sales
-

Seller's Agent in 2016
Meri Reid
BHHS Verani Nashua
(603) 459-1136
64 Total Sales
-

Buyer's Agent in 2016
Luciane Ortis
Debella Realty
(603) 557-8904
9 in this area
164 Total Sales
Map
Source: PrimeMLS
MLS Number: 4484203
APN: HDSO M:174 B:237 L:000
